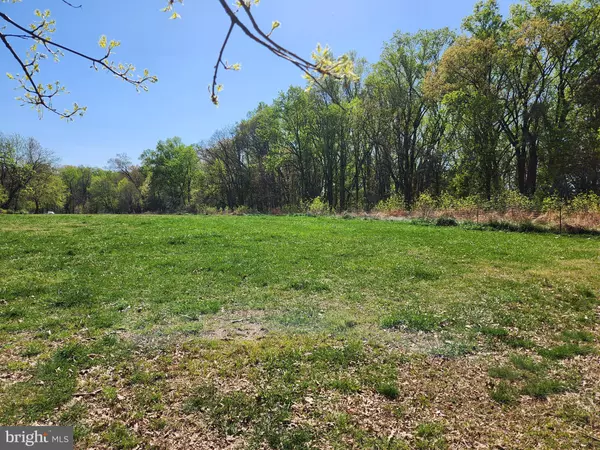$2,195,000
$2,295,000
4.4%For more information regarding the value of a property, please contact us for a free consultation.
1617 MADISON ST NW Washington, DC 20011
5 Beds
6 Baths
4,690 SqFt
Key Details
Sold Price $2,195,000
Property Type Single Family Home
Sub Type Detached
Listing Status Sold
Purchase Type For Sale
Square Footage 4,690 sqft
Price per Sqft $468
Subdivision 16Th Street Heights
MLS Listing ID DCDC2088334
Sold Date 05/23/23
Style Contemporary,Colonial
Bedrooms 5
Full Baths 4
Half Baths 2
HOA Y/N N
Abv Grd Liv Area 3,640
Originating Board BRIGHT
Year Built 2011
Annual Tax Amount $14,803
Tax Year 2022
Lot Size 4,300 Sqft
Acres 0.1
Property Description
Introducing 1617 Madison St. NW, a stunning contemporary custom built home (2011) located on a dead end street with views of and direct access to Rock Creek Park, straight out your front door. This impeccably designed and updated home features close to 5000 sq ft of living space including 5 bedrooms, 4 full bathrooms and 2 half baths.
Looking for a yard in DC? Directly across the street you'll find acres of pristine, flat green space, as well as miles of trails through Rock Creek Park.
Returning to the home, you’re greeted by the beautiful living room flooded with natural light featuring a gas fireplace with marble surround and custom wall tiles that flows seamlessly to the kitchen and dining area making it ideal for entertaining. The designer kitchen features high-end SS appliances, a 10 ft island with marble countertops and custom cabinetry.
The top-level primary suite will leave you speechless. Relax after a long day in front of a 2nd gas fireplace with marble surround or watch the sun set over Rock Creek Park from your private balcony. The primary suite also features a separate sitting room/office with wet bar and private deck, and an ensuite bathroom with double vanities and oversized steam shower you’ll never want to leave.
2 additional oversized bedrooms with ensuite custom baths and private decks round out the living spaces on the upper levels. Lower level basement features a full size family room with home theater and wet bar, a private bedroom, 1.5 baths, and walkout to your private backyard with a rare 1 car detached garage.
Built in 2011 consistent with LEED standards, this home has been thoughtfully updated by the current owners including high end Home Theater System, Sonos sound system throughout the home, highspeed home Wi-Fi networking by Bethesda systems, tankless hot water heater, dual zone HVAC system, 10k+ worth of new custom windows on front of home (2022), new balconies/decks (2022), 10k+ in custom window treatments (2022), Elfa closet systems, and luxury light fixtures.
Walk to Morelands Tavern, The Fitzgerald Tennis Center, and Rock Creek Park. Property is ideally located in 16th Street Heights close to Downtown DC, Chevy Chase, and Silver Spring, MD.
Location
State DC
County Washington
Zoning RES
Rooms
Basement Walkout Level, Poured Concrete, Fully Finished
Interior
Hot Water Tankless, Natural Gas
Heating Forced Air, Heat Pump(s)
Cooling Central A/C
Flooring Wood
Fireplaces Number 2
Fireplaces Type Marble, Gas/Propane
Fireplace Y
Heat Source Natural Gas
Exterior
Parking Features Garage - Rear Entry
Garage Spaces 1.0
Water Access N
Roof Type Asphalt
Accessibility None
Total Parking Spaces 1
Garage Y
Building
Story 4
Foundation Slab
Sewer Public Sewer
Water Public
Architectural Style Contemporary, Colonial
Level or Stories 4
Additional Building Above Grade, Below Grade
Structure Type 9'+ Ceilings
New Construction N
Schools
School District District Of Columbia Public Schools
Others
Pets Allowed Y
Senior Community No
Tax ID 2722/W/0004
Ownership Fee Simple
SqFt Source Assessor
Horse Property N
Special Listing Condition Standard
Pets Allowed No Pet Restrictions
Read Less
Want to know what your home might be worth? Contact us for a FREE valuation!

Our team is ready to help you sell your home for the highest possible price ASAP

Bought with Ethan N Carson • Compass

GET MORE INFORMATION





