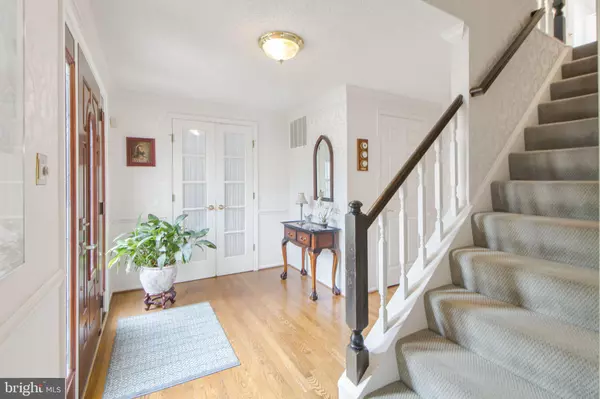$735,000
$700,000
5.0%For more information regarding the value of a property, please contact us for a free consultation.
2434 HIDDEN VALLEY LN Silver Spring, MD 20904
5 Beds
4 Baths
3,320 SqFt
Key Details
Sold Price $735,000
Property Type Single Family Home
Sub Type Detached
Listing Status Sold
Purchase Type For Sale
Square Footage 3,320 sqft
Price per Sqft $221
Subdivision Stonecrest North
MLS Listing ID MDMC2087024
Sold Date 05/15/23
Style Colonial
Bedrooms 5
Full Baths 3
Half Baths 1
HOA Y/N N
Abv Grd Liv Area 2,420
Originating Board BRIGHT
Year Built 1983
Annual Tax Amount $5,719
Tax Year 2023
Lot Size 0.301 Acres
Acres 0.3
Property Description
STAINLESS GRANITE KITCHEN W GRANITE BREAKFAST BAR OPENS TO FAMILY ROOM W DOUBLE FRENCH DOORS AND BEAUTIFUL NATURAL GAS FIREPLACE!! WAINSCOTTING/CHAIR RAIL/ AND CROWN MOLDINGS FOUND THROUGHOUT HOME!! HUGE SCREENED PORCH OFF KITCHEN & FAMILY ROOMS, WALKS OUT TO 3 LEVEL DECK, THAT ACCOMMODATES THE LARGEST SOCIAL GATHERINGS!! DECK ALSO REINFORCED FOR HOT TUB!! BIG TIME PLAYGROUND IN LEVEL REAR YARD + LOT BACKS TO 5+ ACRES OF LAND!!!
WHA-WHA-WHAT?
NO HOA!!
CUL-DE-SAC NO THRU- STREET!!
AMAZING COMMUTE HUB TO DC/COLUMBIA/BALTIMORE AND ICC TO POINTS EAST AND WEST!!
BLAKE HIGH SCHOOL!!
NEARBY WEST FAIRLAND LOCAL PARK WITH TENNIS, PLAYGROUND AND BALLFIELDS!!
BIKE FRIENDLY OLD COLUMBIA PIKE + 1 BLOCK TO METROBUS STOP!!!
Location
State MD
County Montgomery
Zoning R200
Rooms
Other Rooms Living Room, Dining Room, Primary Bedroom, Bedroom 4, Bedroom 5, Kitchen, Family Room, Den, Foyer, Laundry, Recreation Room, Bathroom 2, Bathroom 3, Primary Bathroom, Full Bath, Screened Porch
Basement Connecting Stairway, Full, Fully Finished, Heated, Improved, Interior Access
Interior
Interior Features Kitchen - Country, Dining Area, Primary Bath(s), Wood Floors, Attic, Carpet, Chair Railings, Crown Moldings, Recessed Lighting, Skylight(s), Wainscotting, Breakfast Area, Built-Ins, Family Room Off Kitchen, Floor Plan - Open, Floor Plan - Traditional, Formal/Separate Dining Room, Kitchen - Eat-In, Soaking Tub, Sound System, Stain/Lead Glass, Window Treatments
Hot Water Natural Gas
Heating Forced Air
Cooling Central A/C
Flooring Hardwood, Engineered Wood, Carpet
Fireplaces Number 2
Fireplaces Type Fireplace - Glass Doors, Mantel(s), Brick, Gas/Propane
Equipment Dishwasher, Disposal, Dryer, Exhaust Fan, Icemaker, Microwave, Oven/Range - Electric, Range Hood, Refrigerator, Washer, Energy Efficient Appliances, Freezer
Fireplace Y
Window Features Double Pane,Skylights,Screens,Vinyl Clad
Appliance Dishwasher, Disposal, Dryer, Exhaust Fan, Icemaker, Microwave, Oven/Range - Electric, Range Hood, Refrigerator, Washer, Energy Efficient Appliances, Freezer
Heat Source Natural Gas
Exterior
Exterior Feature Deck(s), Screened
Parking Features Garage - Front Entry, Garage Door Opener
Garage Spaces 2.0
Fence Rear
Utilities Available Natural Gas Available, Sewer Available, Water Available, Electric Available
Water Access N
Roof Type Asphalt,Shingle
Street Surface Paved
Accessibility Other
Porch Deck(s), Screened
Road Frontage City/County
Attached Garage 2
Total Parking Spaces 2
Garage Y
Building
Lot Description Backs to Trees, Cul-de-sac, Adjoins - Open Space, Level, Landscaping, Rear Yard, Front Yard, No Thru Street, SideYard(s)
Story 3
Foundation Concrete Perimeter, Permanent
Sewer Public Sewer
Water Public
Architectural Style Colonial
Level or Stories 3
Additional Building Above Grade, Below Grade
New Construction N
Schools
High Schools James Hubert Blake
School District Montgomery County Public Schools
Others
Senior Community No
Tax ID 160502061750
Ownership Fee Simple
SqFt Source Assessor
Security Features 24 hour security,Electric Alarm,Exterior Cameras,Fire Detection System,Security System,Smoke Detector
Acceptable Financing Cash, Conventional, FHA, VA
Listing Terms Cash, Conventional, FHA, VA
Financing Cash,Conventional,FHA,VA
Special Listing Condition Standard
Read Less
Want to know what your home might be worth? Contact us for a FREE valuation!

Our team is ready to help you sell your home for the highest possible price ASAP

Bought with TU F LIN • Signature Home Realty LLC

GET MORE INFORMATION





