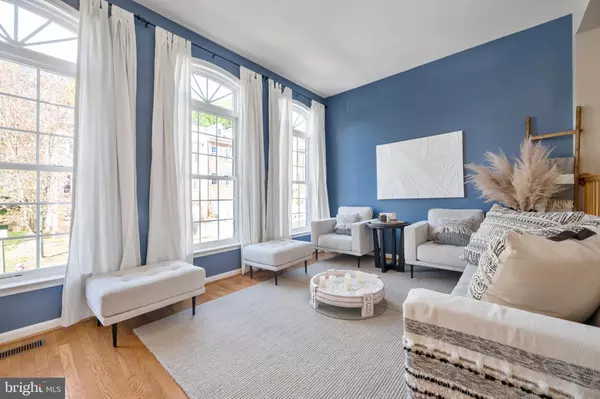$670,000
$629,900
6.4%For more information regarding the value of a property, please contact us for a free consultation.
3363 BEECHCLIFF DR Alexandria, VA 22306
4 Beds
4 Baths
2,365 SqFt
Key Details
Sold Price $670,000
Property Type Townhouse
Sub Type Interior Row/Townhouse
Listing Status Sold
Purchase Type For Sale
Square Footage 2,365 sqft
Price per Sqft $283
Subdivision Holly Acres
MLS Listing ID VAFX2120694
Sold Date 05/22/23
Style Colonial
Bedrooms 4
Full Baths 3
Half Baths 1
HOA Fees $145/mo
HOA Y/N Y
Abv Grd Liv Area 2,365
Originating Board BRIGHT
Year Built 2006
Annual Tax Amount $6,486
Tax Year 2023
Lot Size 1,760 Sqft
Acres 0.04
Property Description
Welcome to 3363 Beechcliff Dr in sought-after Holly Acres, where you will find a stunning four-bedroom home that is sure to impress. This gorgeous property boasts four living levels and a plethora of updates and large windows allow plenty of natural light to flood the space, creating a warm and inviting atmosphere.
As you enter the home, you are greeted with a spacious formal living room and formal dining room, perfect for entertaining guests or hosting gatherings. The updated kitchen is a chef's dream, with plenty of counter space and modern appliances, making meal preparation and entertaining a breeze. Recent updates include adding upper cabinet storage or displays, and an updated island with a comfortable bar-height counter for easy socializing and dining. Additionally, the kitchen boasts a cozy fireplace perfect for intimate gatherings, as well as an eat-in breakfast nook. And for those who love to enjoy fresh air, the kitchen opens up to a generous balcony.
The upper level hosts the primary bedroom, a true oasis, and get away, offering the perfect retreat after a long day. There are two additional bedrooms on the upper level as well as a full bath and laundry (washer and dryer replaced in 2021) for convenience and ease of access. Additionally, there is plenty of room for an at-home office on the lower level, which also provides a fourth bedroom ideal for guests, au-pair or an in-law suite. On the ground level, a movie theater room and recreation room is perfect for staycation-like weekends!
The two-car garage and driveway, make this home perfect for anyone looking for space, convenience, and a great location with easy access to DC and Maryland. The home is bright and airy with plenty of natural light and has been meticulously cared for by the current owners. The home has been freshly painted and updated bathrooms, ensuring that it is move-in ready for its new owners.
2.5% VA Assumable loan is an option. Reserved Spots are guest parking. Driveway can fit two cars and there is a two car garage. Additional street parking behind the home.
Location
State VA
County Fairfax
Zoning 212
Rooms
Other Rooms Dining Room, Primary Bedroom, Bedroom 2, Bedroom 3, Kitchen, Breakfast Room, Bedroom 1, Laundry, Office, Recreation Room, Utility Room, Bathroom 1, Bathroom 3, Primary Bathroom, Half Bath
Basement Daylight, Full, Fully Finished, Outside Entrance, Walkout Level, Walkout Stairs
Interior
Interior Features Ceiling Fan(s), Breakfast Area, Dining Area, Entry Level Bedroom, Kitchen - Eat-In, Kitchen - Island, Pantry
Hot Water Natural Gas
Heating Central, Forced Air
Cooling Ceiling Fan(s), Central A/C
Flooring Carpet, Hardwood
Fireplaces Number 1
Fireplaces Type Fireplace - Glass Doors, Gas/Propane, Mantel(s)
Equipment Built-In Microwave, Dishwasher, Disposal, Dryer, Icemaker, Refrigerator, Stove
Furnishings No
Fireplace Y
Appliance Built-In Microwave, Dishwasher, Disposal, Dryer, Icemaker, Refrigerator, Stove
Heat Source Natural Gas
Laundry Upper Floor
Exterior
Parking Features Garage - Front Entry, Inside Access
Garage Spaces 4.0
Fence Fully
Amenities Available Tot Lots/Playground, Other
Water Access N
Roof Type Composite,Shingle
Accessibility None
Attached Garage 2
Total Parking Spaces 4
Garage Y
Building
Lot Description Rear Yard, Year Round Access
Story 3.5
Foundation Slab
Sewer Public Sewer
Water Public
Architectural Style Colonial
Level or Stories 3.5
Additional Building Above Grade, Below Grade
New Construction N
Schools
High Schools West Potomac
School District Fairfax County Public Schools
Others
Pets Allowed Y
HOA Fee Include Common Area Maintenance
Senior Community No
Tax ID 0924 12 0032A
Ownership Fee Simple
SqFt Source Assessor
Horse Property N
Special Listing Condition Standard
Pets Allowed No Pet Restrictions
Read Less
Want to know what your home might be worth? Contact us for a FREE valuation!

Our team is ready to help you sell your home for the highest possible price ASAP

Bought with David L Smith • Coldwell Banker Realty

GET MORE INFORMATION





