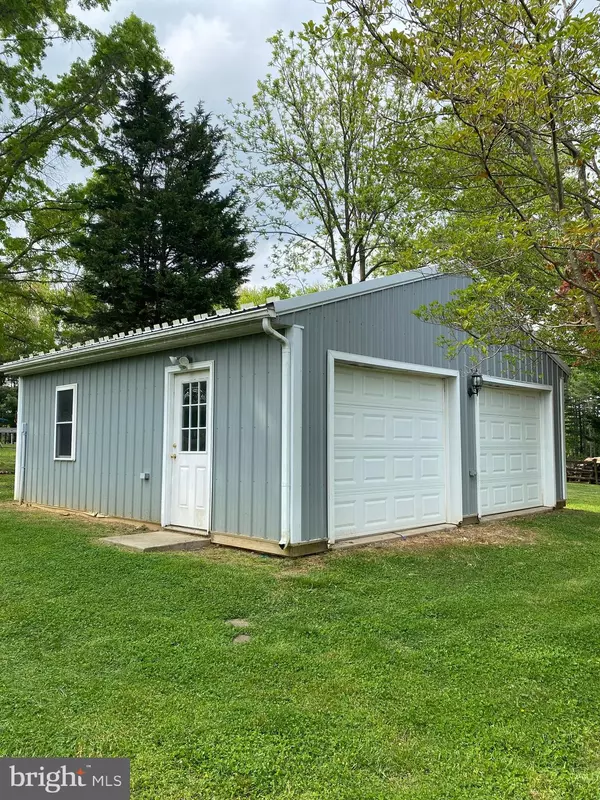$399,000
$379,000
5.3%For more information regarding the value of a property, please contact us for a free consultation.
1654 DOCTOR JACK RD Conowingo, MD 21918
4 Beds
3 Baths
2,104 SqFt
Key Details
Sold Price $399,000
Property Type Single Family Home
Sub Type Detached
Listing Status Sold
Purchase Type For Sale
Square Footage 2,104 sqft
Price per Sqft $189
Subdivision None Available
MLS Listing ID MDCC2008756
Sold Date 05/18/23
Style Bi-level
Bedrooms 4
Full Baths 3
HOA Y/N N
Abv Grd Liv Area 1,233
Originating Board BRIGHT
Year Built 1995
Annual Tax Amount $2,992
Tax Year 2022
Lot Size 1.640 Acres
Acres 1.64
Property Description
A Stunning Property And All The Major Improvements Have Already Been Done For You !!
New Siding, New Roof, New Windows, New Gutters And Downspouts, 12 x 12 Deck, Hybrid Water Heater... All Completed in 2022 !!
New Carpet in The Basement, New Paint Throughout The Home, New Vanities In Both Upstairs Bathrooms... All Completed in 2023 !!
Home Offers Even More With: 4 Bedrooms, 3 Full Baths, Beautiful Open Kitchen, Full Of Light Living Room, A Spacious Wide-Open Family Room In The Basement With A Level Outside Entrance To Your Gorgeous Backyard That Backs To Trees , Separate Laundry Room. The Once Attached Garage Was Converted To Make For Even More Living Space And Just Waiting For Your Finishing Touches.... Want A Pool? Well.... The Sand, Electric And Custom Deck Are Already There Waiting For You... ALL THIS ON 1.64 AC .
Come Take A Look, You Won't Be Disappointed !!
Location
State MD
County Cecil
Zoning RR
Rooms
Other Rooms Living Room, Bedroom 2, Bedroom 3, Bedroom 4, Kitchen, Family Room, Bedroom 1, Laundry, Bathroom 1, Bathroom 2, Bathroom 3, Bonus Room
Basement Connecting Stairway, Fully Finished, Outside Entrance
Main Level Bedrooms 3
Interior
Hot Water Instant Hot Water, Electric
Heating Heat Pump(s)
Cooling Central A/C, Ceiling Fan(s), Heat Pump(s)
Equipment Built-In Microwave, Disposal, Oven/Range - Electric, Refrigerator
Fireplace N
Appliance Built-In Microwave, Disposal, Oven/Range - Electric, Refrigerator
Heat Source Electric
Laundry Lower Floor
Exterior
Parking Features Garage - Front Entry
Garage Spaces 2.0
Water Access N
Roof Type Architectural Shingle
Accessibility None
Total Parking Spaces 2
Garage Y
Building
Story 2
Foundation Block
Sewer Approved System
Water Well
Architectural Style Bi-level
Level or Stories 2
Additional Building Above Grade, Below Grade
New Construction N
Schools
School District Cecil County Public Schools
Others
Pets Allowed Y
Senior Community No
Tax ID 0807036620
Ownership Fee Simple
SqFt Source Assessor
Acceptable Financing Conventional, USDA, FHA, Cash
Listing Terms Conventional, USDA, FHA, Cash
Financing Conventional,USDA,FHA,Cash
Special Listing Condition Standard
Pets Allowed No Pet Restrictions
Read Less
Want to know what your home might be worth? Contact us for a FREE valuation!

Our team is ready to help you sell your home for the highest possible price ASAP

Bought with Allisyn Elizabeth Evans • Berkshire Hathaway HomeServices PenFed Realty
GET MORE INFORMATION





