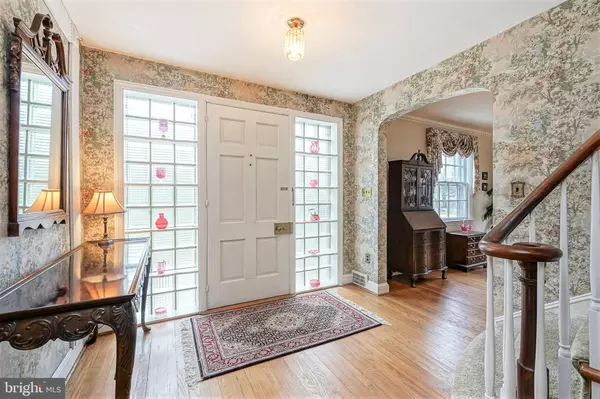$560,000
$575,000
2.6%For more information regarding the value of a property, please contact us for a free consultation.
28 BALA RD Cherry Hill, NJ 08002
5 Beds
5 Baths
3,594 SqFt
Key Details
Sold Price $560,000
Property Type Single Family Home
Sub Type Detached
Listing Status Sold
Purchase Type For Sale
Square Footage 3,594 sqft
Price per Sqft $155
Subdivision Colwick
MLS Listing ID NJCD2043566
Sold Date 05/19/23
Style Colonial,Federal
Bedrooms 5
Full Baths 4
Half Baths 1
HOA Y/N N
Abv Grd Liv Area 3,594
Originating Board BRIGHT
Year Built 1944
Annual Tax Amount $11,452
Tax Year 2022
Lot Size 0.750 Acres
Acres 0.75
Lot Dimensions 170 x 175
Property Description
Don't miss out on this Timeless Beauty! Located in the desirable neighborhood of Colwick, in Cherry Hill Twp., majestically sitting on a large lot with mature trees, and beautiful landscaping. This well constructed, Custom-Built Williamsburg style Center Hall Colonial offers the architectural features and the workmanship that will not disappoint you, starting with the spacious Foyer with the Spiral Staircase and the large landing at upper level, leading to the sleeping quarters: a Primary Bedrooms with Sitting Areas/Office/Library and private Baths, an Au-Pair Suite, with private Bath, right off the back-staircase, off the kitchen, another bedroom suite with its own bath, and 2 secondary bedrooms sharing the Full Hallway Bath. A perfect home for multi-generational families! The Main level is designed for entertaining large gatherings! You will love the flow of this floor plan! The Formal Living Room, with its oversized windows, bringing in lots of natural light, and its fireplace, offers a special warm space to sit with friends and enjoy your favorite beverage. Open to the living room is the amazingly spacious Family Room (this is an addition to the original home), with its Wet Bar, built-in bookcases, a Wood-Burning Stove and access to the patios and backyard. The Formal Dining room is just as special with built-in corner cabinets and large triple bay window, surely large enough to host holiday dinners with family and friends. The kitchen has a private entrance from the covered porch and the breakfast area overlooking the backyard. This home also offers 2 attics, one, a walk-up with 800+- sq. ft., suitable for storage and a second one, walk-in, with large windows with options for making it a finished area. The partially finished walk up basement has a Bilco door existing to the back yard and a couple areas set up with workshop tables. Some of the latest updates include: New roof and gutters in May 2022; New Furnace & A/C (Unit #2) in Oct. 2022 and Furnace and A/C (Unit # 1) new in Oct. 2015; New Water Heater installed in 2022 and more! Still room for cosmetic upgrades to make it YOURS! Yes, you don't want to miss out on this one! Close to Cherry Hill Mall, and only minutes to some of the best restaurants, Golf Courses and Philadelphia 's Center City.
Location
State NJ
County Camden
Area Cherry Hill Twp (20409)
Zoning RESID
Rooms
Other Rooms Living Room, Dining Room, Primary Bedroom, Bedroom 2, Bedroom 3, Bedroom 4, Kitchen, Family Room, Foyer, Bedroom 1, Other, Attic
Basement Full, Partially Finished
Interior
Interior Features Stall Shower, Dining Area, Attic, Breakfast Area, Built-Ins, Ceiling Fan(s), Crown Moldings, Double/Dual Staircase, Formal/Separate Dining Room, Primary Bath(s), Spiral Staircase, Walk-in Closet(s), Wet/Dry Bar
Hot Water Natural Gas
Heating Forced Air, Zoned
Cooling Central A/C, Zoned
Flooring Wood, Carpet, Ceramic Tile
Fireplaces Number 2
Equipment Dishwasher, Disposal, Dryer, Refrigerator, Washer, Water Heater - High-Efficiency
Fireplace Y
Appliance Dishwasher, Disposal, Dryer, Refrigerator, Washer, Water Heater - High-Efficiency
Heat Source Natural Gas
Laundry Basement
Exterior
Exterior Feature Patio(s)
Parking Features Garage - Side Entry, Garage Door Opener, Inside Access
Garage Spaces 6.0
Utilities Available Cable TV
Water Access N
View Garden/Lawn
Roof Type Shingle
Accessibility None
Porch Patio(s)
Attached Garage 2
Total Parking Spaces 6
Garage Y
Building
Lot Description Corner, Level, Front Yard, Rear Yard, SideYard(s), Landscaping
Story 2
Foundation Block, Brick/Mortar
Sewer Public Sewer
Water Public
Architectural Style Colonial, Federal
Level or Stories 2
Additional Building Above Grade
New Construction N
Schools
High Schools Cherry Hill High - West
School District Cherry Hill Township Public Schools
Others
Senior Community No
Tax ID 09-00241 01-00009
Ownership Fee Simple
SqFt Source Estimated
Acceptable Financing Conventional, VA, Cash, FHA
Listing Terms Conventional, VA, Cash, FHA
Financing Conventional,VA,Cash,FHA
Special Listing Condition Standard
Read Less
Want to know what your home might be worth? Contact us for a FREE valuation!

Our team is ready to help you sell your home for the highest possible price ASAP

Bought with Non Member • Non Subscribing Office

GET MORE INFORMATION





