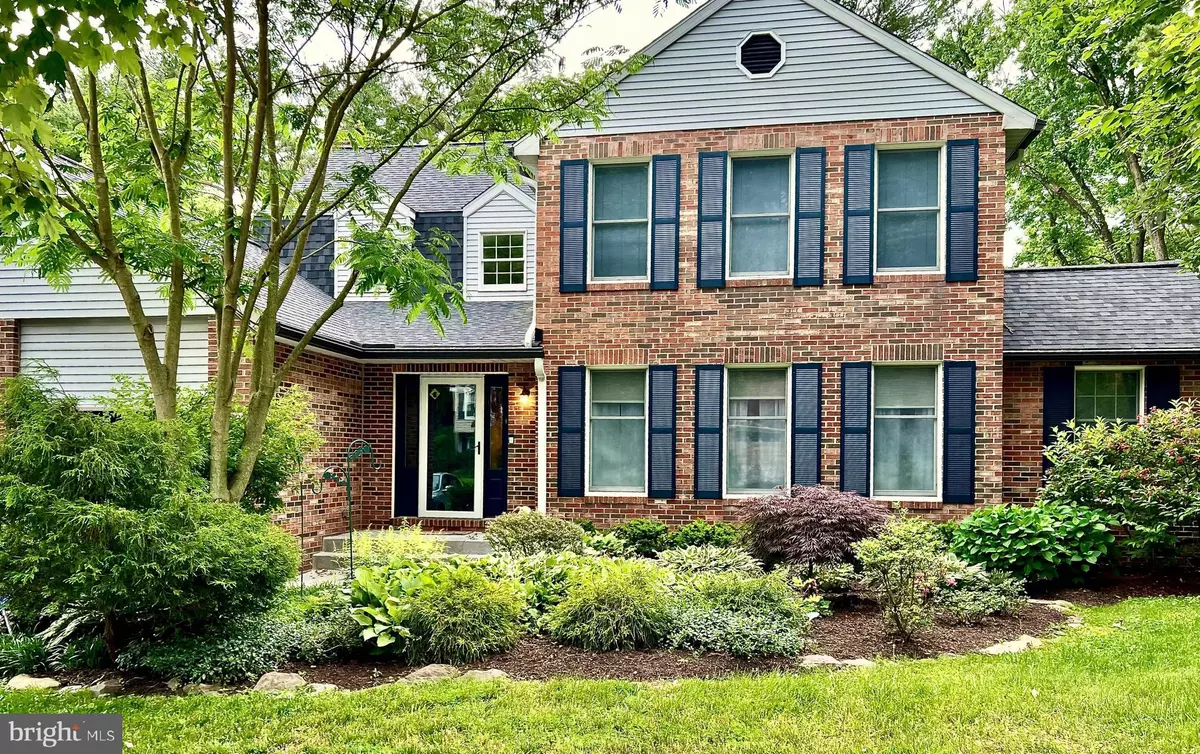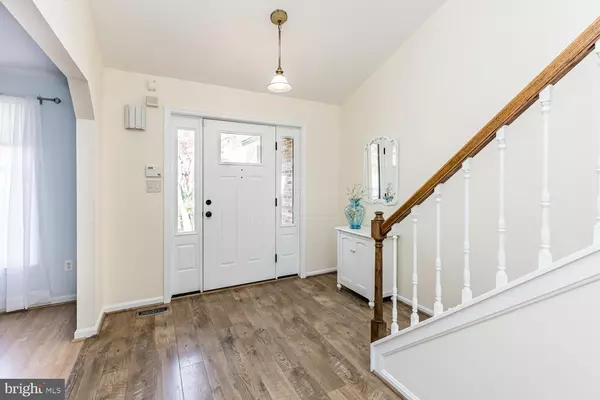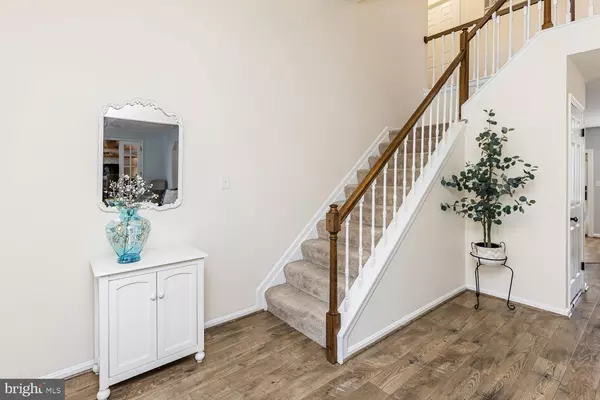$725,000
$695,000
4.3%For more information regarding the value of a property, please contact us for a free consultation.
6093 LOVENTREE RD Columbia, MD 21044
4 Beds
3 Baths
3,148 SqFt
Key Details
Sold Price $725,000
Property Type Single Family Home
Sub Type Detached
Listing Status Sold
Purchase Type For Sale
Square Footage 3,148 sqft
Price per Sqft $230
Subdivision Hickory Ridge
MLS Listing ID MDHW2026966
Sold Date 05/19/23
Style Colonial
Bedrooms 4
Full Baths 2
Half Baths 1
HOA Fees $125/ann
HOA Y/N Y
Abv Grd Liv Area 2,648
Originating Board BRIGHT
Year Built 1985
Annual Tax Amount $8,204
Tax Year 2022
Lot Size 0.459 Acres
Acres 0.46
Property Description
Welcome to your new home! This beautiful 4 bedroom, 2.5 bath home is updated and move-in ready! You will love the convenience of a main level office and formal living room, perfect for working from home or any other project you have in mind. The kitchen showcases Caesarstone counters, white cabinets - 2 with glass fronts as well as a custom chimney shaped exhaust hood over the stove/oven. The pantry cabinet has roll out trays and there is a separate in-spice cabinet. The kitchen sink which is deep is made of granite composite and looks out to the lush landscaping. Off the kitchen is the family room with wood burning fireplace - perfect for cozy nights spent indoors with family and friends. Step outside into the three season room where you can relax or entertain guests as you admire the spacious fenced rear yard that offers plenty of privacy. Or retreat to your master ensuite which has been beautifully updated with a large glass framed tiled shower featuring dual shower heads and built-in seat - truly an escape after long days! And don't forget the finished basement complete with flex room that can be used as an additional office or storage space - whatever works best for you! With so much to offer, this house is sure to go fast - so schedule your showing today before it's too late!
Location
State MD
County Howard
Zoning NT
Rooms
Other Rooms Living Room, Dining Room, Primary Bedroom, Bedroom 2, Bedroom 3, Bedroom 4, Kitchen, Family Room, Basement, Sun/Florida Room, Laundry, Office, Bathroom 1, Primary Bathroom
Basement Partially Finished
Interior
Interior Features Ceiling Fan(s), Family Room Off Kitchen, Formal/Separate Dining Room, Kitchen - Eat-In, Kitchen - Table Space, Primary Bath(s), Recessed Lighting, Skylight(s), Stall Shower, Tub Shower, Upgraded Countertops, Walk-in Closet(s), Window Treatments
Hot Water Electric
Heating Heat Pump(s)
Cooling Central A/C
Fireplaces Number 1
Equipment Dishwasher, Disposal, Dryer - Electric, Exhaust Fan, Oven/Range - Electric, Refrigerator, Washer, Water Heater
Appliance Dishwasher, Disposal, Dryer - Electric, Exhaust Fan, Oven/Range - Electric, Refrigerator, Washer, Water Heater
Heat Source Electric
Exterior
Parking Features Garage - Front Entry
Garage Spaces 2.0
Amenities Available Bike Trail, Common Grounds, Community Center, Golf Course Membership Available, Jog/Walk Path, Pool Mem Avail, Tennis Courts
Water Access N
Accessibility None
Attached Garage 2
Total Parking Spaces 2
Garage Y
Building
Story 3
Foundation Other
Sewer Public Sewer
Water Public
Architectural Style Colonial
Level or Stories 3
Additional Building Above Grade, Below Grade
New Construction N
Schools
School District Howard County Public School System
Others
Senior Community No
Tax ID 1415057580
Ownership Fee Simple
SqFt Source Assessor
Special Listing Condition Standard
Read Less
Want to know what your home might be worth? Contact us for a FREE valuation!

Our team is ready to help you sell your home for the highest possible price ASAP

Bought with Jamie Michelle Richardson • Keller Williams Lucido Agency

GET MORE INFORMATION





