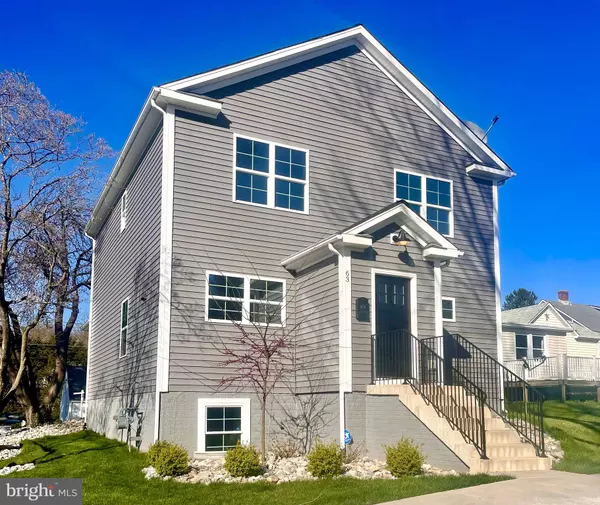$595,000
$615,000
3.3%For more information regarding the value of a property, please contact us for a free consultation.
63 WARRENTON BLVD Warrenton, VA 20186
3 Beds
3 Baths
2,096 SqFt
Key Details
Sold Price $595,000
Property Type Single Family Home
Sub Type Detached
Listing Status Sold
Purchase Type For Sale
Square Footage 2,096 sqft
Price per Sqft $283
Subdivision None Available
MLS Listing ID VAFQ2008014
Sold Date 05/19/23
Style Colonial,Farmhouse/National Folk
Bedrooms 3
Full Baths 2
Half Baths 1
HOA Y/N N
Abv Grd Liv Area 2,096
Originating Board BRIGHT
Year Built 2021
Annual Tax Amount $4,751
Tax Year 2022
Lot Size 8,307 Sqft
Acres 0.19
Property Description
Don't miss out on stunning like new home just two years young located on no-thru street in historic Warrenton boasting three bedrooms and three baths. Custom built with beautiful hardwood floors throughout main level, updated kitchen with large walk in pantry and beautiful stainless steel appliances, private mudroom between kitchen and rear entrance, sun-lit open floorpan, spacious secondary bedrooms with gorgeous shared full bath, large master suite with walk-in closet and stunning master bath, bedroom level laundry, large unfinished basement perfect for making your own or additional storage, instant hot water heater, window privacy film on all windows keeping home private and blocking UV heat, free standing shed in rear, and covered porch overlooking beautifully landscaped front yard with established stone wall. Just steps to all Main Street shopping and restaurants. Welcome Home!
Location
State VA
County Fauquier
Zoning 10
Rooms
Other Rooms Dining Room, Primary Bedroom, Bedroom 2, Kitchen, Family Room, Laundry, Mud Room, Other, Bathroom 3
Basement Daylight, Full, Heated, Interior Access, Space For Rooms, Unfinished, Windows
Interior
Interior Features Ceiling Fan(s), Combination Kitchen/Dining, Family Room Off Kitchen, Floor Plan - Open, Kitchen - Eat-In, Kitchen - Island, Pantry, Recessed Lighting, Upgraded Countertops, Walk-in Closet(s), Window Treatments, Wood Floors
Hot Water Natural Gas, Instant Hot Water
Heating Forced Air
Cooling Central A/C
Flooring Carpet, Hardwood
Equipment Built-In Microwave, Dishwasher, Disposal, Dryer, Exhaust Fan, Refrigerator, Washer
Furnishings No
Fireplace N
Appliance Built-In Microwave, Dishwasher, Disposal, Dryer, Exhaust Fan, Refrigerator, Washer
Heat Source Natural Gas
Laundry Upper Floor, Washer In Unit, Dryer In Unit
Exterior
Exterior Feature Porch(es)
Garage Spaces 2.0
Water Access N
Street Surface Paved
Accessibility None
Porch Porch(es)
Total Parking Spaces 2
Garage N
Building
Lot Description Backs to Trees, Corner, Front Yard, Landscaping, Level, No Thru Street, Rear Yard
Story 3
Foundation Concrete Perimeter
Sewer Public Sewer
Water Public
Architectural Style Colonial, Farmhouse/National Folk
Level or Stories 3
Additional Building Above Grade
Structure Type High,Dry Wall
New Construction N
Schools
School District Fauquier County Public Schools
Others
Senior Community No
Tax ID 6984-23-2928
Ownership Fee Simple
SqFt Source Assessor
Security Features Security System,Smoke Detector
Horse Property N
Special Listing Condition Standard
Read Less
Want to know what your home might be worth? Contact us for a FREE valuation!

Our team is ready to help you sell your home for the highest possible price ASAP

Bought with Tray K Allen • Allen Real Estate
GET MORE INFORMATION





