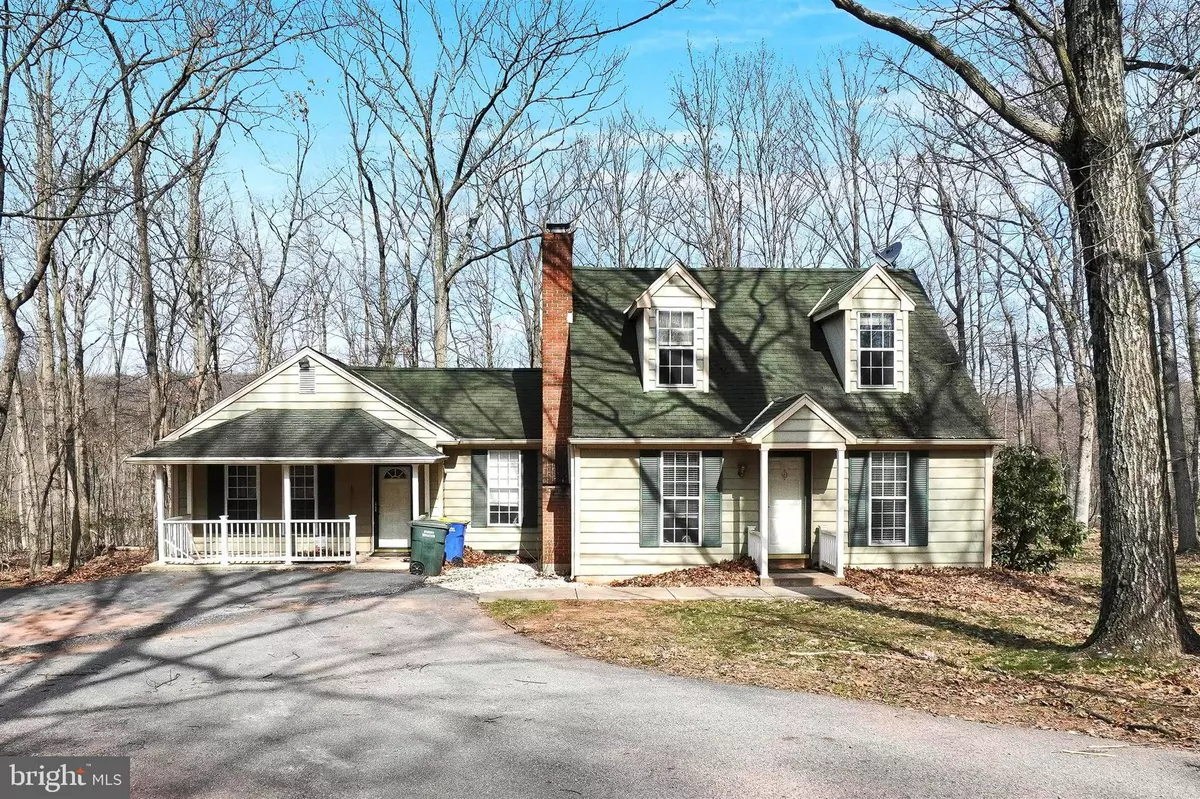$285,000
$284,900
For more information regarding the value of a property, please contact us for a free consultation.
4790 BULL RD Dover, PA 17315
4 Beds
2 Baths
1,352 SqFt
Key Details
Sold Price $285,000
Property Type Single Family Home
Sub Type Detached
Listing Status Sold
Purchase Type For Sale
Square Footage 1,352 sqft
Price per Sqft $210
Subdivision Dover
MLS Listing ID PAYK2038422
Sold Date 05/17/23
Style Cape Cod
Bedrooms 4
Full Baths 2
HOA Y/N N
Abv Grd Liv Area 1,352
Originating Board BRIGHT
Year Built 1984
Annual Tax Amount $3,652
Tax Year 2022
Lot Size 1.500 Acres
Acres 1.5
Property Description
Welcome to this charming Cape Cod on a partially wooded 1.5 acre lot. This house has an open floor plan on the main level and a bedroom with some handicapped modifications made to the attached bathroom. The kitchen has all stainless steel appliances and a huge window. The sunroom has a small wooden deck off the side and 4 sliding glass doors to really capitalize on the wooded backyard view. The fourth bedroom is located off of the sunroom and could be used as main living space and a bedroom for guest quarters or an additional bedroom, it does have its own private entrance. Upstairs there are two bedrooms with dormer windows for a cozy touch and a bathroom with a tub. The basement contains the laundry and is divided into several rooms each to be used for whatever you decide. Outside there are 3 out buildings; a wooden shed, a metal shed and a metal carport currently used to stack wood for the outdoor fire ring. With a little vision this could be your dream property.
Location
State PA
County York
Area Dover Twp (15224)
Zoning AGRICULTURAL
Direction South
Rooms
Other Rooms Living Room, Dining Room, Bedroom 2, Bedroom 3, Bedroom 4, Kitchen, Bedroom 1, Sun/Florida Room, Bathroom 1, Bathroom 2
Basement Full, Sump Pump
Main Level Bedrooms 2
Interior
Interior Features Carpet, Ceiling Fan(s), Combination Dining/Living, Entry Level Bedroom, Floor Plan - Open, Skylight(s), Tub Shower, Water Treat System
Hot Water Electric
Cooling Central A/C
Flooring Carpet, Vinyl, Tile/Brick, Luxury Vinyl Plank
Fireplaces Number 1
Equipment Built-In Microwave, Dishwasher, Oven/Range - Electric, Refrigerator
Furnishings No
Fireplace Y
Window Features Double Pane,Vinyl Clad
Appliance Built-In Microwave, Dishwasher, Oven/Range - Electric, Refrigerator
Heat Source Electric
Laundry Basement
Exterior
Exterior Feature Deck(s), Porch(es)
Garage Spaces 3.0
Utilities Available Electric Available, Water Available
Water Access N
View Trees/Woods
Roof Type Shingle
Street Surface Paved
Accessibility Grab Bars Mod, Level Entry - Main, Ramp - Main Level, Other Bath Mod
Porch Deck(s), Porch(es)
Total Parking Spaces 3
Garage N
Building
Lot Description Backs to Trees, Front Yard, Not In Development, Partly Wooded, Rear Yard, SideYard(s), Rural
Story 3
Foundation Block
Sewer On Site Septic
Water Well
Architectural Style Cape Cod
Level or Stories 3
Additional Building Above Grade, Below Grade
Structure Type Dry Wall
New Construction N
Schools
Middle Schools Dover Area Intrmd
High Schools Dover Area
School District Dover Area
Others
Pets Allowed Y
Senior Community No
Tax ID 24-000-LG-0138-00-00000
Ownership Fee Simple
SqFt Source Estimated
Security Features Smoke Detector,Main Entrance Lock
Acceptable Financing Cash, Conventional
Horse Property N
Listing Terms Cash, Conventional
Financing Cash,Conventional
Special Listing Condition Auction, Standard
Pets Allowed No Pet Restrictions
Read Less
Want to know what your home might be worth? Contact us for a FREE valuation!

Our team is ready to help you sell your home for the highest possible price ASAP

Bought with Adalie Grace Burgard • Realty One Group Generations
GET MORE INFORMATION





