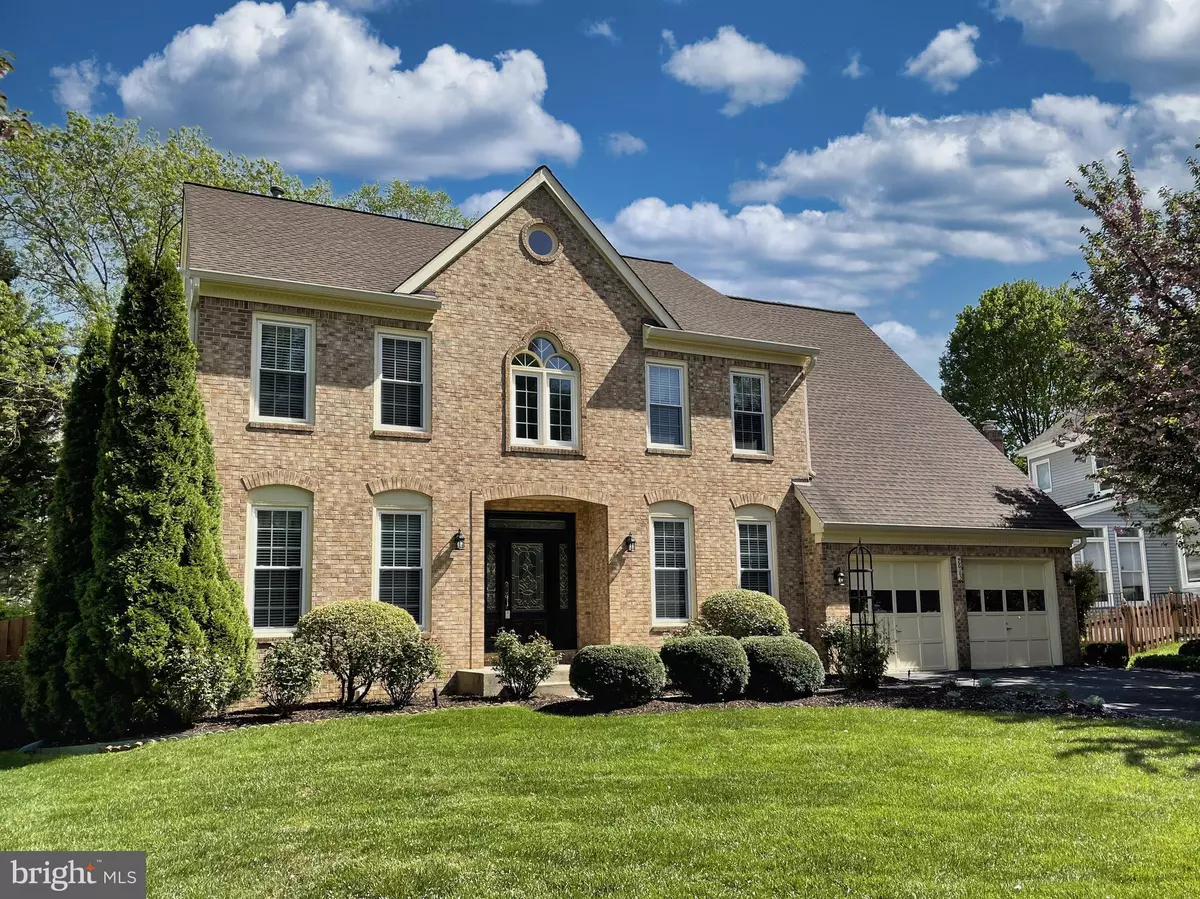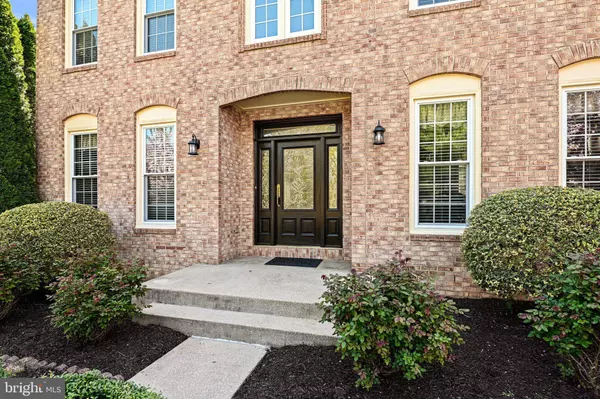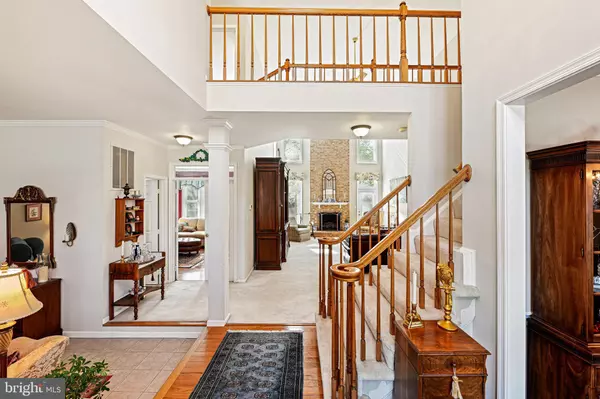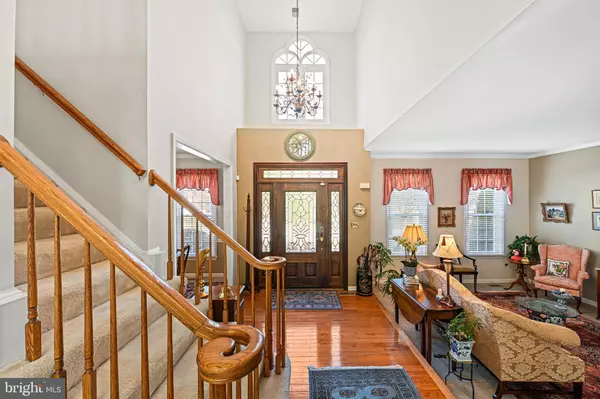$1,051,001
$999,000
5.2%For more information regarding the value of a property, please contact us for a free consultation.
7613 DAVIS FIELD LN Springfield, VA 22153
4 Beds
3 Baths
3,120 SqFt
Key Details
Sold Price $1,051,001
Property Type Single Family Home
Sub Type Detached
Listing Status Sold
Purchase Type For Sale
Square Footage 3,120 sqft
Price per Sqft $336
Subdivision Springfield Glen
MLS Listing ID VAFX2120860
Sold Date 05/19/23
Style Colonial
Bedrooms 4
Full Baths 2
Half Baths 1
HOA Fees $55/qua
HOA Y/N Y
Abv Grd Liv Area 3,120
Originating Board BRIGHT
Year Built 1992
Annual Tax Amount $11,159
Tax Year 2023
Lot Size 7,821 Sqft
Acres 0.18
Property Description
**OPEN HOUSE CANCELLED** Welcome home to this modern colonial located in a great Springfield location! Spacious and open floorplan. Main level features family room with two story ceiling, gas fireplace and access to backyard. Formal living room and formal dining room. Office with glass french doors and custom built in bookcase and desk. Open kitchen with extra large island with seating area, granite counters, gas cooktop, wall oven, tile backsplash with under cabinet lighting, breakfast area with space for table and chairs, recessed lighting and ceramic tile floors. Laundry room/ mud room at garage entrance. Upper level features a large master bedroom suite with cathedral ceilings and spacious walk-in closet. Master bath with separate soaking tub and extra closet. Fenced in landscaped back yard with large deck. Lawn irrigation/ sprinkler system in place. Unfinished lower level with flexible finishing options is roughed in for a bathroom and has walk-out stairs to back yard. Roof recently replaced and windows replaced in 2021. Easy access to Fairfax Parkway, commuter parking lot, Franconia Metro, shopping, parks and more! West Springfield HS, Irving MS, Hunt Valley ES. Call today for more information!
Location
State VA
County Fairfax
Zoning 302
Rooms
Other Rooms Living Room, Dining Room, Primary Bedroom, Bedroom 2, Bedroom 3, Bedroom 4, Kitchen, Family Room, Basement, Laundry, Primary Bathroom, Full Bath, Half Bath
Basement Unfinished, Walkout Stairs, Rough Bath Plumb, Space For Rooms
Interior
Interior Features Breakfast Area, Built-Ins, Butlers Pantry, Carpet, Ceiling Fan(s), Chair Railings, Crown Moldings, Dining Area, Family Room Off Kitchen, Floor Plan - Open, Formal/Separate Dining Room, Kitchen - Eat-In, Kitchen - Island, Primary Bath(s), Recessed Lighting, Soaking Tub, Upgraded Countertops, Walk-in Closet(s), Wood Floors, Other
Hot Water Natural Gas
Heating Forced Air
Cooling Central A/C
Flooring Carpet, Ceramic Tile, Hardwood
Fireplaces Number 1
Fireplaces Type Gas/Propane
Equipment Microwave, Cooktop, Dishwasher, Disposal, Dryer, Exhaust Fan, Icemaker, Oven - Wall, Refrigerator, Washer
Furnishings No
Fireplace Y
Window Features Double Pane,Energy Efficient
Appliance Microwave, Cooktop, Dishwasher, Disposal, Dryer, Exhaust Fan, Icemaker, Oven - Wall, Refrigerator, Washer
Heat Source Natural Gas, Electric
Laundry Main Floor
Exterior
Exterior Feature Deck(s)
Parking Features Garage - Front Entry, Garage Door Opener
Garage Spaces 2.0
Fence Rear, Privacy
Utilities Available Cable TV Available
Amenities Available Jog/Walk Path
Water Access N
Roof Type Architectural Shingle
Accessibility None
Porch Deck(s)
Attached Garage 2
Total Parking Spaces 2
Garage Y
Building
Story 3
Foundation Concrete Perimeter
Sewer Public Sewer
Water Public
Architectural Style Colonial
Level or Stories 3
Additional Building Above Grade, Below Grade
Structure Type 2 Story Ceilings,9'+ Ceilings,High,Dry Wall,Cathedral Ceilings
New Construction N
Schools
Elementary Schools Hunt Valley
Middle Schools Irving
High Schools West Springfield
School District Fairfax County Public Schools
Others
Pets Allowed Y
HOA Fee Include Common Area Maintenance,Management,Trash
Senior Community No
Tax ID 0982 19 0056
Ownership Fee Simple
SqFt Source Assessor
Security Features Electric Alarm
Acceptable Financing Cash, Conventional, FHA, VA
Listing Terms Cash, Conventional, FHA, VA
Financing Cash,Conventional,FHA,VA
Special Listing Condition Standard
Pets Allowed No Pet Restrictions
Read Less
Want to know what your home might be worth? Contact us for a FREE valuation!

Our team is ready to help you sell your home for the highest possible price ASAP

Bought with April Geyer • CENTURY 21 New Millennium
GET MORE INFORMATION





