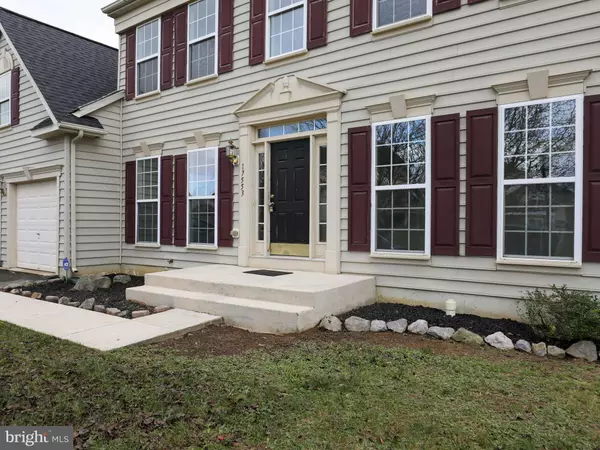$438,750
$460,000
4.6%For more information regarding the value of a property, please contact us for a free consultation.
17553 SHALE DR Hagerstown, MD 21740
5 Beds
3 Baths
3,064 SqFt
Key Details
Sold Price $438,750
Property Type Single Family Home
Sub Type Detached
Listing Status Sold
Purchase Type For Sale
Square Footage 3,064 sqft
Price per Sqft $143
Subdivision Hagers Crossing
MLS Listing ID MDWA2011890
Sold Date 05/18/23
Style Colonial
Bedrooms 5
Full Baths 2
Half Baths 1
HOA Fees $56/mo
HOA Y/N Y
Abv Grd Liv Area 3,064
Originating Board BRIGHT
Year Built 2004
Annual Tax Amount $5,428
Tax Year 2022
Lot Size 8,275 Sqft
Acres 0.19
Property Description
First time to market! This 5 bedroom, 2.5 bath home has a wonderful layout consisting of 4
bedrooms upstairs that includes an owner’s suite with sitting area, upgraded window package, large ensuite bath with dual sinks, soaking tub, and separate shower, dual walk-in closets, and vaulted ceilings. The other 3 bedrooms are good sized and share a full bathroom with a tub/shower combo. The main level has an open foyer that leads to a formal dining room on one side and a formal living room on
the other. The open concept kitchen and morning room is nicely positioned off of the family room
with a gas fireplace and lots of windows that let in plenty of natural sunlight. In addition, there is an entry-level bedroom or study/library and a half bath on the main level. The full basement is unfinished but provides a walkout to the backyard and is roughed-in for another full bath. With newer dual zone HVAC, roof with solar panels, this property is ready for your cosmetic upgrades. This property abuts to common area, open space and soccer fields and is awaiting it's new owners!
Location
State MD
County Washington
Zoning PUD
Direction Northwest
Rooms
Other Rooms Living Room, Dining Room, Primary Bedroom, Bedroom 2, Bedroom 3, Bedroom 4, Bedroom 5, Kitchen, Family Room, Basement, Foyer, Breakfast Room, Laundry, Bathroom 2, Primary Bathroom, Half Bath
Basement Connecting Stairway, Outside Entrance, Rear Entrance, Unfinished, Walkout Stairs
Main Level Bedrooms 1
Interior
Interior Features Carpet, Dining Area, Entry Level Bedroom, Family Room Off Kitchen, Floor Plan - Open, Formal/Separate Dining Room, Kitchen - Eat-In, Kitchen - Island, Kitchen - Table Space, Pantry, Primary Bath(s), Recessed Lighting, Tub Shower, Walk-in Closet(s), Wood Floors
Hot Water Natural Gas
Heating Forced Air
Cooling Central A/C
Flooring Hardwood, Carpet, Vinyl
Fireplaces Number 1
Fireplaces Type Gas/Propane
Equipment Dishwasher, Disposal, Dryer, Refrigerator, Washer
Fireplace Y
Appliance Dishwasher, Disposal, Dryer, Refrigerator, Washer
Heat Source Natural Gas
Laundry Dryer In Unit, Washer In Unit, Upper Floor
Exterior
Parking Features Garage - Front Entry
Garage Spaces 4.0
Water Access N
View Garden/Lawn
Roof Type Shingle
Accessibility None
Attached Garage 2
Total Parking Spaces 4
Garage Y
Building
Lot Description Backs - Open Common Area, Cleared, Front Yard, Rear Yard, SideYard(s), Sloping, Level
Story 3
Foundation Brick/Mortar, Concrete Perimeter
Sewer Public Sewer
Water Public
Architectural Style Colonial
Level or Stories 3
Additional Building Above Grade, Below Grade
New Construction N
Schools
Elementary Schools Salem Avenue
Middle Schools Western Heights
High Schools South Hagerstown Sr
School District Washington County Public Schools
Others
Senior Community No
Tax ID 2225033264
Ownership Fee Simple
SqFt Source Assessor
Acceptable Financing Cash, Conventional, FHA, USDA, VA
Listing Terms Cash, Conventional, FHA, USDA, VA
Financing Cash,Conventional,FHA,USDA,VA
Special Listing Condition Standard
Read Less
Want to know what your home might be worth? Contact us for a FREE valuation!

Our team is ready to help you sell your home for the highest possible price ASAP

Bought with ABIGAIL WOODLAND • Apex Realty

GET MORE INFORMATION





