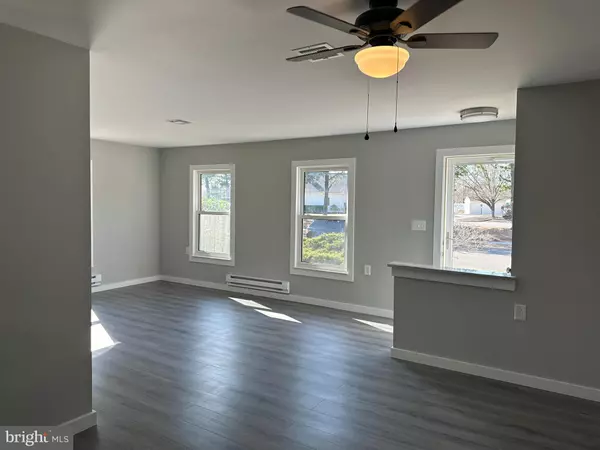$255,000
$250,000
2.0%For more information regarding the value of a property, please contact us for a free consultation.
11 WARWICK WAY Southampton, NJ 08088
2 Beds
1 Bath
921 SqFt
Key Details
Sold Price $255,000
Property Type Single Family Home
Sub Type Detached
Listing Status Sold
Purchase Type For Sale
Square Footage 921 sqft
Price per Sqft $276
Subdivision Leisuretowne
MLS Listing ID NJBL2042314
Sold Date 05/19/23
Style Ranch/Rambler
Bedrooms 2
Full Baths 1
HOA Fees $88/mo
HOA Y/N Y
Abv Grd Liv Area 921
Originating Board BRIGHT
Year Built 1976
Annual Tax Amount $2,583
Tax Year 2022
Lot Size 6,599 Sqft
Acres 0.15
Lot Dimensions 60.00 x 110.00
Property Description
Bright and clean 2BD/1BTH Rancher in highly sought after Leisuretown! 55+ Community. Come see it today!
Enter into the open concept living room with multiple exposures that bathe the room in natural light. Ceiling fan is brand new. From here, enjoy a shared dining area with enough room for a large table. The dining area leads into a brightly updated kitchen decked out with recessed lighting, stainless steel appliances, spacious brand new granite countertops, new sink & faucet and ample cabinet storage. Brand new fridge, dishwasher, electric range & stove. No microwave or garbage disposal. Upon exiting the kitchen, residents are met by a warmly lit sunroom with access to the backyard - perfect for a workout area, children's playroom, office space or mudroom. All new Pella windows and door, fully insulated. Two bedrooms can be found further into the house, both with plentiful closet space and large windows. A full bathroom is located in the hallway, with newly updated fixtures, new tile flooring, new vanity, new toilet and new tub/shower. Additionally, access a laundry closet in the hallway with a washer & dryer as well as additional shelving, ideal for storing household supplies. The spacious backyard includes a concrete patio, perfect for enjoying the upcoming warm spring evenings in this quiet neighborhood. Ample parking is provided with a sizable paved driveway as well as a garage with space for one vehicle. Pull down attic steps in the garage for even more storage!
Recent updates include: brand new HVAC system, all new baseboards and thermostats, roof (2021), all light fixtures and screens brand new, front door & storm door brand new. The interior & exterior of the home have been professionally painted. AMP 150. Home is located on a corner lot conveniently near the community center & pool! Property is being sold in as-is condition. Seller will purchase a 1 year HSA home warranty for the buyer. Schedule your showing today!
Location
State NJ
County Burlington
Area Southampton Twp (20333)
Zoning RDPL
Rooms
Other Rooms Living Room, Dining Room, Kitchen, Sun/Florida Room, Laundry
Main Level Bedrooms 2
Interior
Hot Water Electric
Heating Baseboard - Electric
Cooling Central A/C
Heat Source Electric
Exterior
Parking Features Additional Storage Area
Garage Spaces 1.0
Amenities Available Bike Trail, Club House, Common Grounds, Community Center, Exercise Room, Fitness Center, Gated Community, Jog/Walk Path, Pool - Outdoor, Putting Green, Swimming Pool, Tennis Courts, Water/Lake Privileges
Water Access N
Roof Type Shingle
Accessibility None
Attached Garage 1
Total Parking Spaces 1
Garage Y
Building
Story 1
Foundation Slab
Sewer Public Sewer
Water Public
Architectural Style Ranch/Rambler
Level or Stories 1
Additional Building Above Grade, Below Grade
New Construction N
Schools
School District Southampton Township Public Schools
Others
HOA Fee Include Bus Service,Common Area Maintenance,Health Club,Pool(s),Recreation Facility,Security Gate
Senior Community Yes
Age Restriction 55
Tax ID 33-02702 32-00009
Ownership Fee Simple
SqFt Source Assessor
Special Listing Condition Standard
Read Less
Want to know what your home might be worth? Contact us for a FREE valuation!

Our team is ready to help you sell your home for the highest possible price ASAP

Bought with Lisel D White • Imani Realty & Associates
GET MORE INFORMATION





