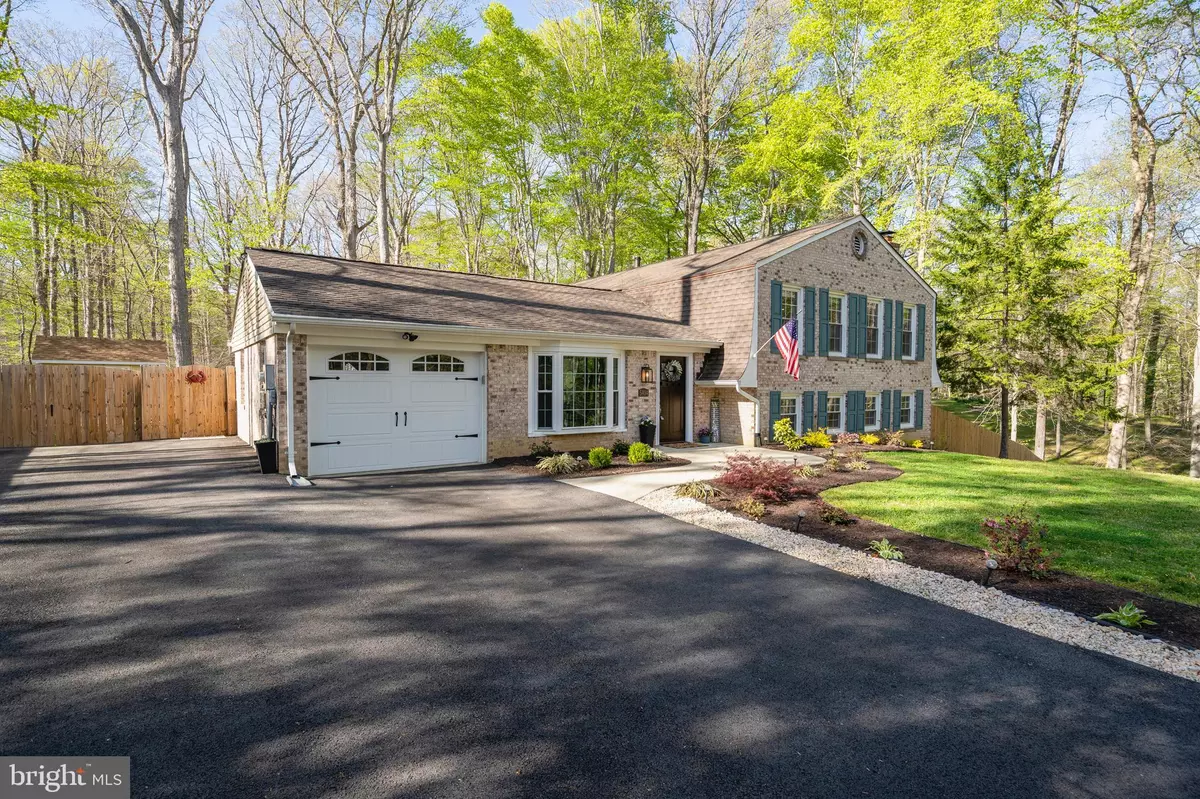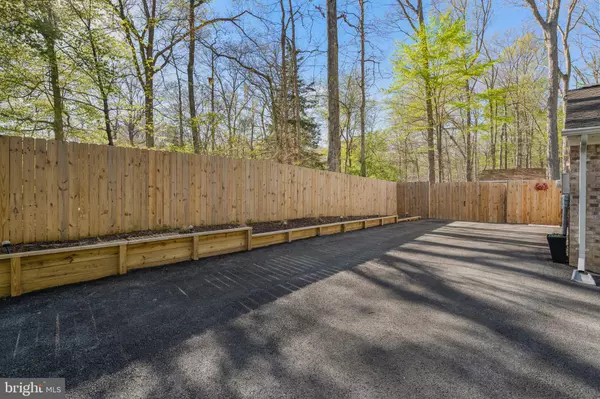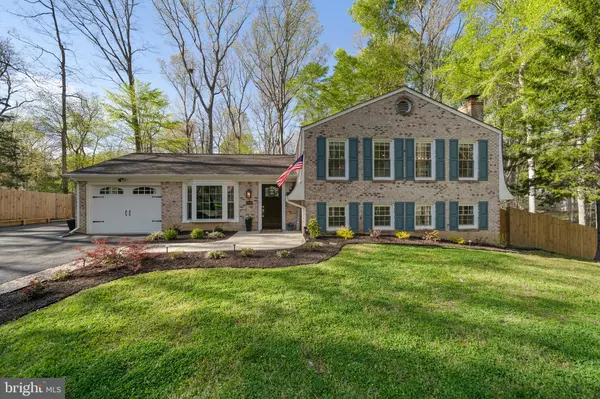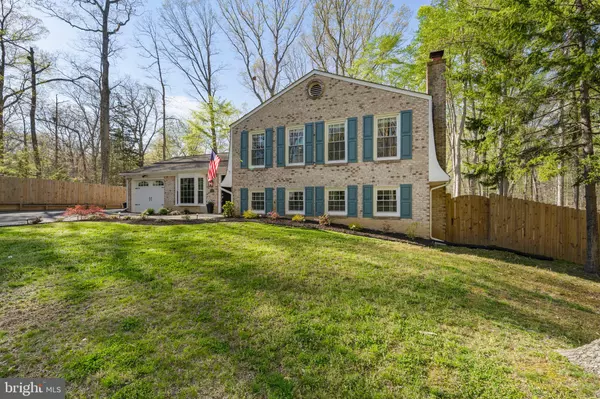$513,375
$499,000
2.9%For more information regarding the value of a property, please contact us for a free consultation.
5404 WELL SPRING ROAD La Plata, MD 20646
5 Beds
3 Baths
2,788 SqFt
Key Details
Sold Price $513,375
Property Type Single Family Home
Sub Type Detached
Listing Status Sold
Purchase Type For Sale
Square Footage 2,788 sqft
Price per Sqft $184
Subdivision Mt Carmel Estates
MLS Listing ID MDCH2021624
Sold Date 05/19/23
Style Split Level
Bedrooms 5
Full Baths 2
Half Baths 1
HOA Y/N N
Abv Grd Liv Area 1,752
Originating Board BRIGHT
Year Built 1974
Annual Tax Amount $3,822
Tax Year 2023
Lot Size 1.340 Acres
Acres 1.34
Property Description
You're going to fall in love with this one, so many custom touches! Just minutes from downtown La Plata in the beautiful Mount Carmel Estates community this home is tastefully renovated & ready to move in! The kitchen has all new 42" cabinets, beautiful stone countertops, backsplash, & new energy star slate grey appliances. Refinished hardwood floors throughout the upper level , a spacious living room with an electric fireplace and a dining room that is open to the kitchen and living room. All new windows and doors throughout the house making it very energy efficient! 3 bedrooms on the upper level. A spacious primary bedroom and ensuite featuring a walk in closet, a gorgeous new bathroom with a beautiful double vanity and a soaking tub with new tile makes for a relaxing spa like experience. The basement features a huge family room with a fireplace and a dry bar with stone countertops, perfect for entertaining! In the basement you also have the 4th bedroom that would be perfect for guests or you can make it your home office. New washer and dryer in the the laundry room with LVP flooring. There's a partially finished utility room that can be used as storage or a little workshop & has access to the backyard. Head to the main level where you have a entryway with new slate tile that leads to the main level bedroom, garage and out to your backyard oasis! The back patio features outdoor lighting, a sunshade and has a electrical hookup to add a tv, it is the perfect place to spend your Spring and Summer days and nights. The spacious backyard is fully fenced perfect for letting kids and dogs play! Theres a shed for all your yard tools and toys as well. NO HOA! This home has so many new features it is hard to mention them all, you just need to come see it for yourself!
Location
State MD
County Charles
Zoning RC
Rooms
Basement Fully Finished
Main Level Bedrooms 1
Interior
Interior Features Bar, Ceiling Fan(s), Entry Level Bedroom, Floor Plan - Open, Kitchen - Gourmet, Stove - Wood, Upgraded Countertops, Wood Floors
Hot Water Electric
Heating Forced Air
Cooling Central A/C
Fireplaces Number 2
Equipment Dryer, ENERGY STAR Refrigerator, ENERGY STAR Dishwasher, Washer, Stove, Microwave
Fireplace Y
Appliance Dryer, ENERGY STAR Refrigerator, ENERGY STAR Dishwasher, Washer, Stove, Microwave
Heat Source Oil
Exterior
Exterior Feature Patio(s)
Parking Features Garage - Front Entry
Garage Spaces 1.0
Water Access N
Accessibility None
Porch Patio(s)
Attached Garage 1
Total Parking Spaces 1
Garage Y
Building
Story 3
Foundation Slab
Sewer Septic Exists
Water Well
Architectural Style Split Level
Level or Stories 3
Additional Building Above Grade, Below Grade
New Construction N
Schools
School District Charles County Public Schools
Others
Senior Community No
Tax ID 0906029256
Ownership Fee Simple
SqFt Source Estimated
Special Listing Condition Standard
Read Less
Want to know what your home might be worth? Contact us for a FREE valuation!

Our team is ready to help you sell your home for the highest possible price ASAP

Bought with Rose A Taylor • RE/MAX United Real Estate
GET MORE INFORMATION





