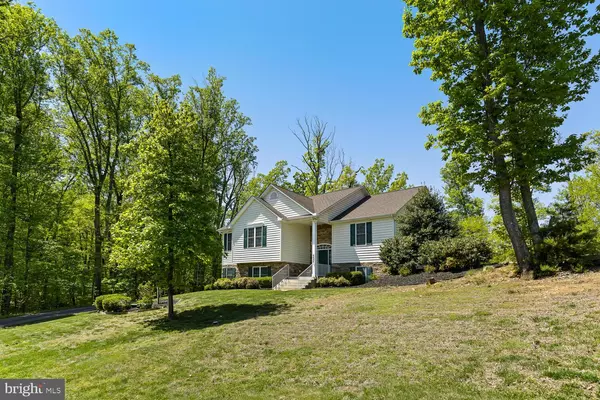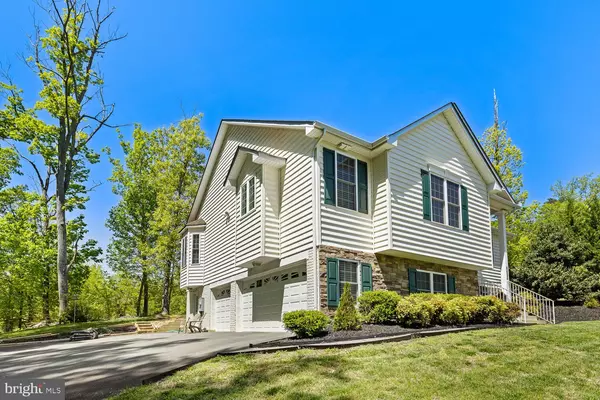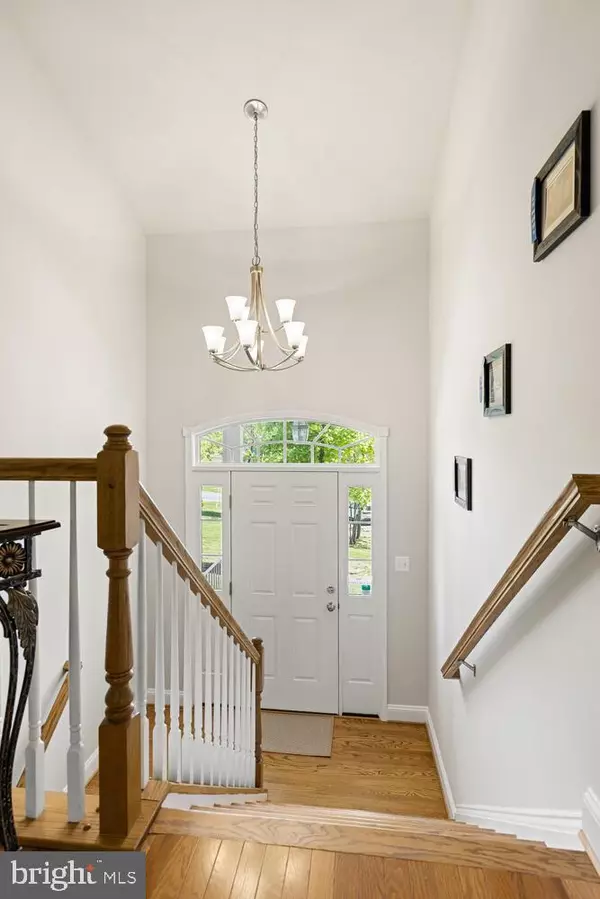$610,000
$599,000
1.8%For more information regarding the value of a property, please contact us for a free consultation.
6686 KELLY RD Warrenton, VA 20187
4 Beds
3 Baths
2,580 SqFt
Key Details
Sold Price $610,000
Property Type Single Family Home
Sub Type Detached
Listing Status Sold
Purchase Type For Sale
Square Footage 2,580 sqft
Price per Sqft $236
Subdivision Parramore
MLS Listing ID VAFQ2008330
Sold Date 05/19/23
Style Split Foyer
Bedrooms 4
Full Baths 3
HOA Y/N N
Abv Grd Liv Area 1,824
Originating Board BRIGHT
Year Built 2012
Annual Tax Amount $4,577
Tax Year 2022
Lot Size 0.918 Acres
Acres 0.92
Property Description
Upon walking into this beauty you are greeted by a beautiful front yard with mature trees and a 3 car garage, yes 3 cars! Upstairs on the main level, you will find 2 guest rooms split by a full bath and the master w/ a luxurious master bath complete with soaking tub and separate shower! The kitchen, dining and family rm combination is full of light, tall ceilings and make the perfect space to entertainment family and friends or even for a cozy movie night lit by the fireplace! Downstairs, you will find a finished rec area, the 4th bedroom and a full bath perfect for both the older child or guests and a large storage area! The downstairs also leads you to the huge 3 car garage that includes another storage room perfect for all your tools allowing extra garage space and has it's own outside access to the driveway! Don't miss out on this great home conveniently located on D.C. side of Warrenton, close to everything and NO HOA! Kettle Run HS district
Location
State VA
County Fauquier
Zoning R1
Rooms
Basement Fully Finished, Garage Access
Main Level Bedrooms 3
Interior
Interior Features Breakfast Area, Carpet, Ceiling Fan(s), Combination Kitchen/Dining, Family Room Off Kitchen, Floor Plan - Open, Kitchen - Gourmet, Recessed Lighting, Soaking Tub, Stall Shower, Walk-in Closet(s), Window Treatments, Wood Floors
Hot Water Electric
Heating Heat Pump(s)
Cooling Ceiling Fan(s), Central A/C
Flooring Carpet, Hardwood
Fireplaces Number 1
Fireplaces Type Gas/Propane, Mantel(s)
Equipment Stainless Steel Appliances, Oven/Range - Electric, Refrigerator, Dishwasher, Disposal
Fireplace Y
Appliance Stainless Steel Appliances, Oven/Range - Electric, Refrigerator, Dishwasher, Disposal
Heat Source Propane - Leased
Laundry Main Floor
Exterior
Parking Features Garage - Side Entry, Garage Door Opener, Inside Access, Basement Garage, Additional Storage Area
Garage Spaces 3.0
Utilities Available Cable TV Available, Propane
Water Access N
Accessibility None
Attached Garage 3
Total Parking Spaces 3
Garage Y
Building
Lot Description Backs to Trees, Front Yard, Landscaping
Story 2
Foundation Slab
Sewer Public Sewer, Septic = # of BR
Water Public
Architectural Style Split Foyer
Level or Stories 2
Additional Building Above Grade, Below Grade
Structure Type 9'+ Ceilings,Cathedral Ceilings
New Construction N
Schools
Elementary Schools C. Hunter Ritchie
Middle Schools Auburn
High Schools Kettle Run
School District Fauquier County Public Schools
Others
Senior Community No
Tax ID 7905-59-9126
Ownership Fee Simple
SqFt Source Assessor
Acceptable Financing Cash, Conventional, FHA, VA
Listing Terms Cash, Conventional, FHA, VA
Financing Cash,Conventional,FHA,VA
Special Listing Condition Standard
Read Less
Want to know what your home might be worth? Contact us for a FREE valuation!

Our team is ready to help you sell your home for the highest possible price ASAP

Bought with Nancy Femrite • Samson Properties
GET MORE INFORMATION





