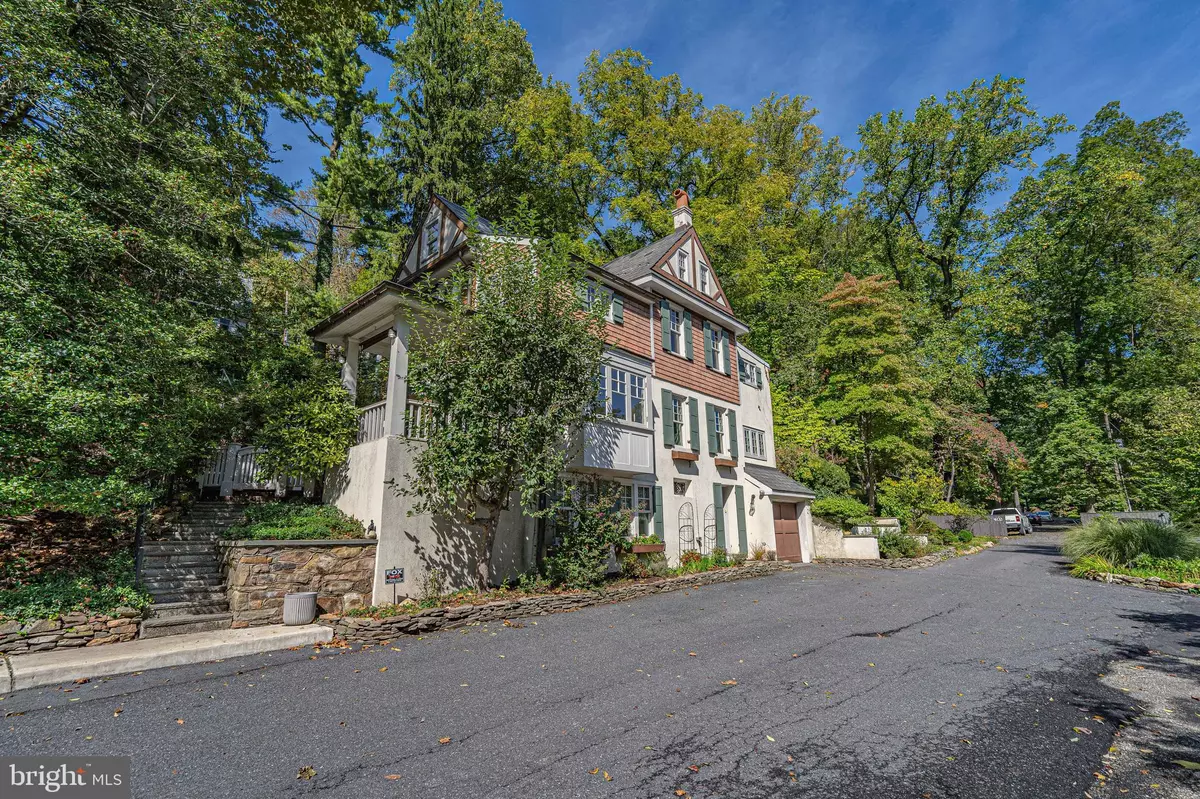$570,000
$599,000
4.8%For more information regarding the value of a property, please contact us for a free consultation.
102 WOODLAND RD Easton, PA 18042
4 Beds
3 Baths
2,497 SqFt
Key Details
Sold Price $570,000
Property Type Single Family Home
Sub Type Detached
Listing Status Sold
Purchase Type For Sale
Square Footage 2,497 sqft
Price per Sqft $228
Subdivision College Hill
MLS Listing ID PANH2003804
Sold Date 05/19/23
Style Other
Bedrooms 4
Full Baths 2
Half Baths 1
HOA Y/N N
Abv Grd Liv Area 2,497
Originating Board BRIGHT
Year Built 1900
Annual Tax Amount $7,272
Tax Year 2022
Lot Size 8,100 Sqft
Acres 0.19
Lot Dimensions 0.00 x 0.00
Property Description
A truly distinctive College Hill property, situated on the edge of the woods, offering privacy and quiet. Footage doesn't capture what this unique home has to offer: gardens, slate roof, copper fixtures welcome you into a foyer with hand painted floor and working fireplace. You ascend into a living space of ORIGINAL hardwood floors, French doors, HAND CRAFTED bookshelves and 2 addt'l fireplaces, a cook's kitchen, featuring a dbl oven chef stove (Dynasty) SS appliances, custom cabinetry, granite counters and an adjacent butler’s pantry. The 2nd floor offers a sizable master suite with a WIC and master bath with heated towel bars and jet tub. A spacious WIC closet with two additional BR, laundry, a second full bath grace this space. The finished 3rd floor includes two rooms plus storage. A garage and covered porch complete this lovely home, which offers a woodland retreat in an urban setting, convenient to fabulous restaurants, shopping and the cultural advantages of Lafayette College.
Location
State PA
County Northampton
Area Easton City (12410)
Zoning RLD
Direction South
Rooms
Other Rooms Living Room, Dining Room, Bedroom 2, Bedroom 3, Bedroom 4, Kitchen, Den, Foyer, Laundry, Other, Bathroom 1
Basement Interior Access, Outside Entrance, Poured Concrete, Walkout Level
Interior
Interior Features Built-Ins, Butlers Pantry, Dining Area, Floor Plan - Traditional, Kitchen - Eat-In, Kitchen - Gourmet, Recessed Lighting, Soaking Tub, Stain/Lead Glass, Stall Shower, Tub Shower, Upgraded Countertops, Walk-in Closet(s), Stove - Wood
Hot Water Electric
Heating Baseboard - Electric, Forced Air
Cooling Central A/C, Zoned
Flooring Hardwood, Laminated, Tile/Brick
Fireplaces Number 3
Fireplaces Type Fireplace - Glass Doors, Flue for Stove, Gas/Propane
Equipment Dishwasher, Disposal, Dryer - Front Loading, Microwave, Oven - Double, Oven/Range - Gas, Range Hood, Refrigerator, Six Burner Stove, Stainless Steel Appliances, Washer - Front Loading, Washer/Dryer Stacked, Water Heater
Furnishings No
Fireplace Y
Window Features Casement,Wood Frame
Appliance Dishwasher, Disposal, Dryer - Front Loading, Microwave, Oven - Double, Oven/Range - Gas, Range Hood, Refrigerator, Six Burner Stove, Stainless Steel Appliances, Washer - Front Loading, Washer/Dryer Stacked, Water Heater
Heat Source Natural Gas
Laundry Upper Floor, Washer In Unit
Exterior
Exterior Feature Patio(s), Porch(es)
Parking Features Garage - Front Entry, Garage Door Opener
Garage Spaces 1.0
Utilities Available Cable TV, Electric Available, Natural Gas Available, Phone Available, Sewer Available, Water Available
Water Access N
Roof Type Slate
Street Surface Paved
Accessibility 2+ Access Exits, Doors - Swing In
Porch Patio(s), Porch(es)
Road Frontage City/County
Attached Garage 1
Total Parking Spaces 1
Garage Y
Building
Lot Description Irregular, Landscaping, No Thru Street, Partly Wooded, Private, Trees/Wooded
Story 3
Foundation Concrete Perimeter
Sewer Public Sewer
Water Public
Architectural Style Other
Level or Stories 3
Additional Building Above Grade, Below Grade
Structure Type Dry Wall,Plaster Walls
New Construction N
Schools
Elementary Schools March
Middle Schools Easton Area
High Schools Easton
School District Easton Area
Others
Pets Allowed Y
Senior Community No
Tax ID K10SW1-8-24-0310
Ownership Fee Simple
SqFt Source Estimated
Security Features 24 hour security,Carbon Monoxide Detector(s),Security System,Smoke Detector
Acceptable Financing Cash, Conventional
Horse Property N
Listing Terms Cash, Conventional
Financing Cash,Conventional
Special Listing Condition Standard
Pets Allowed No Pet Restrictions
Read Less
Want to know what your home might be worth? Contact us for a FREE valuation!

Our team is ready to help you sell your home for the highest possible price ASAP

Bought with Jane S Schiff • Howard Hanna The Frederick Group

GET MORE INFORMATION





