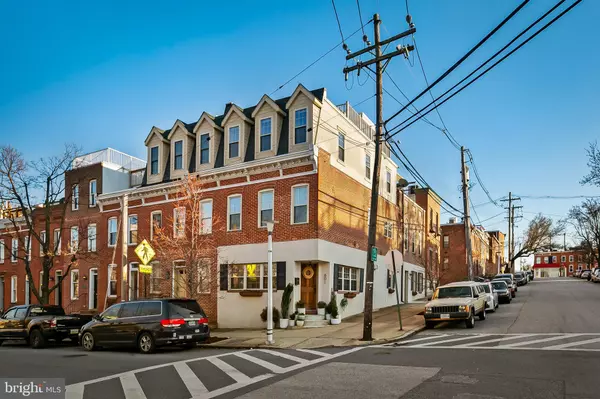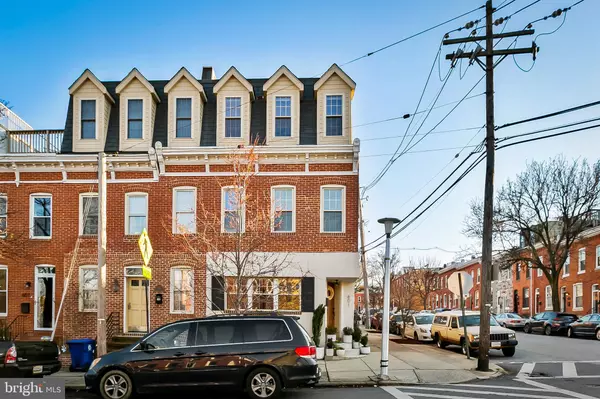$709,500
$685,000
3.6%For more information regarding the value of a property, please contact us for a free consultation.
601 E CLEMENT ST Baltimore, MD 21230
4 Beds
4 Baths
3,250 SqFt
Key Details
Sold Price $709,500
Property Type Townhouse
Sub Type End of Row/Townhouse
Listing Status Sold
Purchase Type For Sale
Square Footage 3,250 sqft
Price per Sqft $218
Subdivision Federal Hill Historic District
MLS Listing ID MDBA2076918
Sold Date 05/18/23
Style Federal
Bedrooms 4
Full Baths 4
HOA Y/N N
Abv Grd Liv Area 2,900
Originating Board BRIGHT
Year Built 1900
Annual Tax Amount $12,095
Tax Year 2022
Lot Size 1,045 Sqft
Acres 0.02
Property Description
This unique property was once a bar called Clement Street Cafe and made famous by the hit show, The Wire. This 4 bed and 4 bath home has so many amazing aspects starting with it's incredible water and city views from the 21 by 16 foot rooftop terrace that faces the iconic Domino Sugar sign. Great spot to host a Fourth of July party. If you are looking for more home with city living, this house is it over 16 feet wide and 60 feet long with almost 2900 sq. feet of living space. It features exposed brick, cherry hardwood floors, custom open metal staircase, fireplace, large gourmet kitchen , finished basement with full bath and much more. It's a perfect location since you can be on Route 95 in 2 minutes, taking in the sights of Fort McHenry, going to the O's game or Ravens, plus so many great restaurants to walk too. This is a must see.
Oh, it also comes with 2 parking spots across the street for the next 3 1/2 years and can be renewed after that.
Location
State MD
County Baltimore City
Zoning R-8
Rooms
Basement Other
Interior
Interior Features Kitchen - Gourmet, Kitchen - Country, Dining Area, Primary Bath(s), Built-Ins, Upgraded Countertops, Window Treatments, Wood Floors, Floor Plan - Open
Hot Water Natural Gas
Cooling Central A/C
Fireplaces Number 1
Fireplaces Type Equipment, Gas/Propane, Fireplace - Glass Doors, Mantel(s)
Equipment Central Vacuum, Dishwasher, Disposal, Dryer, Microwave, Range Hood, Refrigerator, Oven/Range - Gas, Washer
Fireplace Y
Window Features Double Pane,Insulated,Screens
Appliance Central Vacuum, Dishwasher, Disposal, Dryer, Microwave, Range Hood, Refrigerator, Oven/Range - Gas, Washer
Heat Source Natural Gas
Exterior
Garage Spaces 2.0
Parking On Site 2
Water Access N
Roof Type Rubber
Accessibility None
Total Parking Spaces 2
Garage N
Building
Story 4
Foundation Brick/Mortar
Sewer Public Sewer
Water Public
Architectural Style Federal
Level or Stories 4
Additional Building Above Grade, Below Grade
Structure Type Dry Wall
New Construction N
Schools
School District Baltimore City Public Schools
Others
Pets Allowed Y
Senior Community No
Tax ID 0324091932 049
Ownership Fee Simple
SqFt Source Estimated
Special Listing Condition Standard
Pets Allowed No Pet Restrictions
Read Less
Want to know what your home might be worth? Contact us for a FREE valuation!

Our team is ready to help you sell your home for the highest possible price ASAP

Bought with Mary Beth Eikenberg Swidersky • Cummings & Co. Realtors

GET MORE INFORMATION





