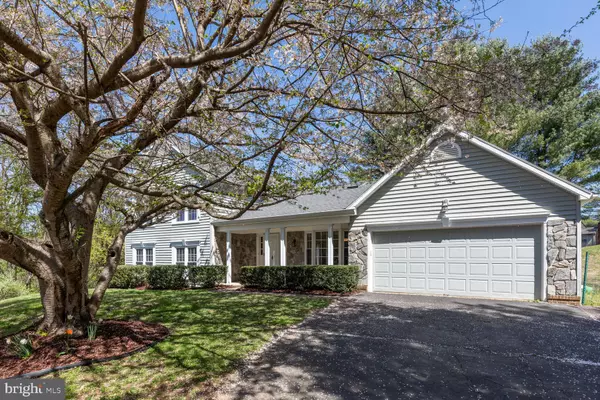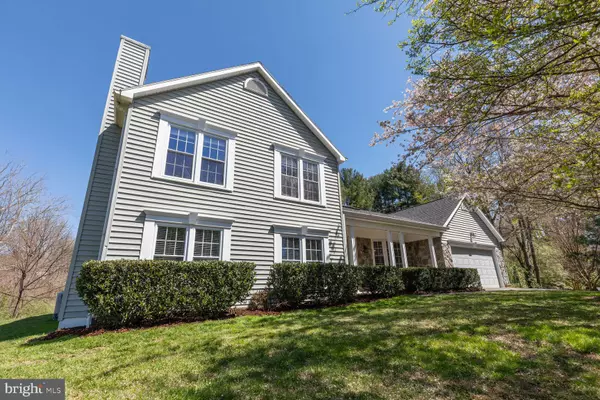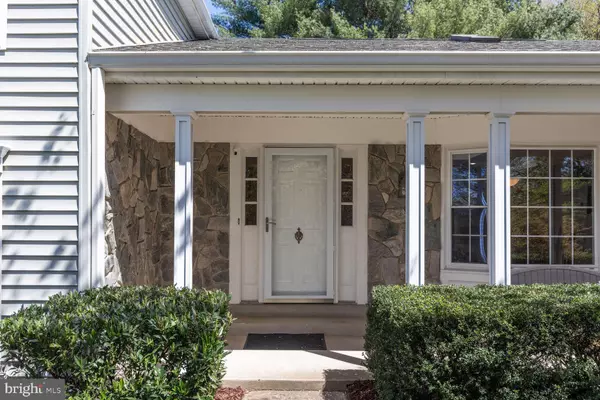$899,000
$899,000
For more information regarding the value of a property, please contact us for a free consultation.
1701 ASOLEADO LN Vienna, VA 22182
4 Beds
3 Baths
2,022 SqFt
Key Details
Sold Price $899,000
Property Type Single Family Home
Sub Type Detached
Listing Status Sold
Purchase Type For Sale
Square Footage 2,022 sqft
Price per Sqft $444
Subdivision Sun Valley
MLS Listing ID VAFX2119422
Sold Date 05/17/23
Style Split Level
Bedrooms 4
Full Baths 3
HOA Fees $10/ann
HOA Y/N Y
Abv Grd Liv Area 1,580
Originating Board BRIGHT
Year Built 1984
Annual Tax Amount $9,609
Tax Year 2023
Lot Size 0.504 Acres
Acres 0.5
Property Description
Gorgeous split level home in sought after the desirable Vienna's Sun Valley community. This home overlooks Sun Valley Park nestling on a premium 1/2 acre lot on a quiet cul-de-sac. Featuring 4BR/3 BA 3 levels , it has an elegant stone front porch. Entering the foyer is the welcoming Brazilian cherry wood floor through the large living room that has soaring Cathedral ceilings. Tons of windows through out this home brings in the sunshine all day long. Formal dinning room with pocket door is ideal for entertaining. The kitchen has granite counter and a breakfast area by the picturesque bay window. The upper level hosts 3 bedrooms. The Primary Bedroom has large walk-in closet, a dressing room and two separate vanity sinks and expanded closet spaces Only two steps down from the main level take you to the large light filled family room where there are walls of windows and the built-ins by both sides of the fireplace. A 4th Bedroom is back to the family with plenty of privacy which is ideal for an alternative study room. Oh for the convenience of the guests is the 3rd full bath as well. Storage space is plenty in the utility room. Extra spacious 2 car garages with long driveway for extended guests parking. Large deck overlooking the huge backyard beyond perfect for private outdoor living. Steps away from the community tennis/pickle ball/basketball courts. Walking distance to the Meadowlark Botanical Gardens. Close to W&OD Traill, Wolf Trap, downtown Vienna, Tysons and easy access to I66, 123, Dulles Toll Rd,
Location
State VA
County Fairfax
Zoning 111
Rooms
Other Rooms Living Room, Dining Room, Primary Bedroom, Bedroom 2, Bedroom 3, Bedroom 4, Kitchen, Family Room, Basement, Foyer, Breakfast Room, Laundry, Other, Storage Room
Basement Connecting Stairway, Outside Entrance, Rear Entrance, Daylight, Full, Partially Finished, Walkout Level, Windows
Interior
Interior Features Breakfast Area, Family Room Off Kitchen, Dining Area, Built-Ins, Primary Bath(s), Window Treatments, Wood Floors, WhirlPool/HotTub, Recessed Lighting, Floor Plan - Open, Skylight(s)
Hot Water Natural Gas
Heating Forced Air
Cooling Central A/C
Fireplaces Number 1
Fireplaces Type Mantel(s), Screen
Equipment Dishwasher, Disposal, Dryer, Exhaust Fan, Icemaker, Refrigerator, Stove, Washer
Fireplace Y
Window Features Bay/Bow,Vinyl Clad,Screens,Skylights
Appliance Dishwasher, Disposal, Dryer, Exhaust Fan, Icemaker, Refrigerator, Stove, Washer
Heat Source Natural Gas
Exterior
Exterior Feature Deck(s), Porch(es)
Parking Features Garage Door Opener, Garage - Front Entry
Garage Spaces 2.0
Amenities Available Basketball Courts, Common Grounds, Jog/Walk Path, Picnic Area, Tennis Courts
Water Access N
Roof Type Shingle
Accessibility None
Porch Deck(s), Porch(es)
Attached Garage 2
Total Parking Spaces 2
Garage Y
Building
Lot Description Backs - Parkland, Cul-de-sac, Landscaping, No Thru Street
Story 3
Foundation Block
Sewer Public Sewer
Water Public
Architectural Style Split Level
Level or Stories 3
Additional Building Above Grade, Below Grade
Structure Type Cathedral Ceilings,Vaulted Ceilings
New Construction N
Schools
Elementary Schools Wolftrap
Middle Schools Kilmer
High Schools Marshall
School District Fairfax County Public Schools
Others
HOA Fee Include Management
Senior Community No
Tax ID 0281 12 0038
Ownership Fee Simple
SqFt Source Assessor
Special Listing Condition Standard
Read Less
Want to know what your home might be worth? Contact us for a FREE valuation!

Our team is ready to help you sell your home for the highest possible price ASAP

Bought with Toni A Ghazi • Compass

GET MORE INFORMATION





