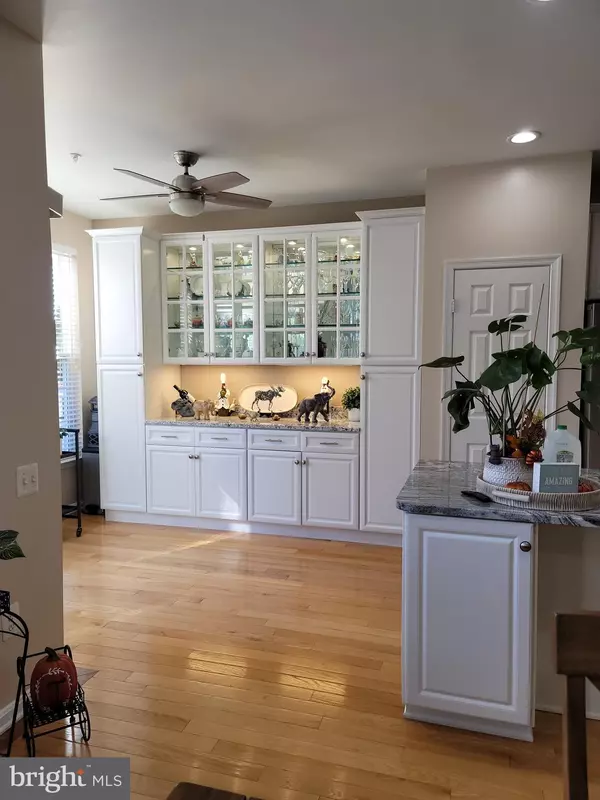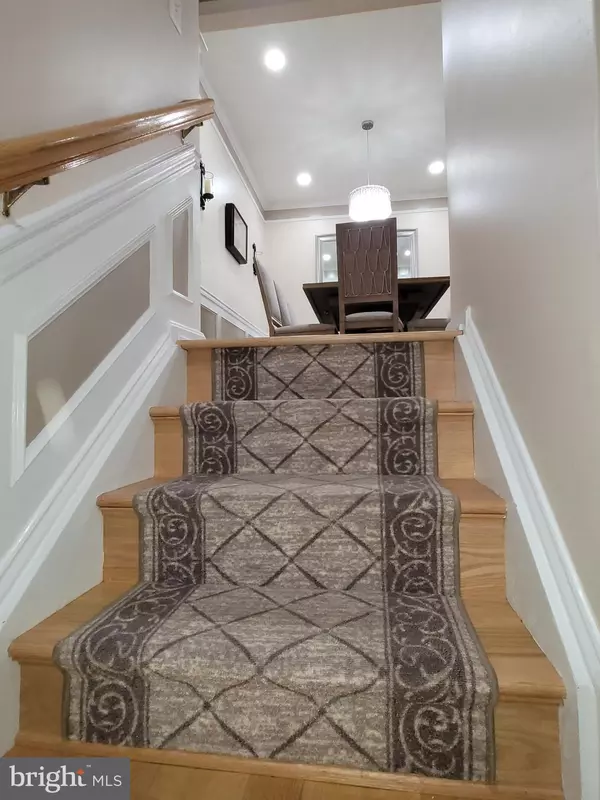$600,000
$600,000
For more information regarding the value of a property, please contact us for a free consultation.
18719 AUTUMN MIST DR Gaithersburg, MD 20878
4 Beds
4 Baths
2,620 SqFt
Key Details
Sold Price $600,000
Property Type Townhouse
Sub Type Interior Row/Townhouse
Listing Status Sold
Purchase Type For Sale
Square Footage 2,620 sqft
Price per Sqft $229
Subdivision Fountain Hills
MLS Listing ID MDMC2087670
Sold Date 05/16/23
Style Contemporary
Bedrooms 4
Full Baths 3
Half Baths 1
HOA Fees $102/mo
HOA Y/N Y
Abv Grd Liv Area 2,620
Originating Board BRIGHT
Year Built 1997
Annual Tax Amount $5,129
Tax Year 2022
Lot Size 1,760 Sqft
Acres 0.04
Property Description
INMACULATE TOWNHOME IN A DESIRABLE LOCATION!! This 3 story unit features 4 bedrooms and 3 & half baths with a large basement, kitchen, and living space! Enjoy a sunny day on the large deck or outdoor patio area. Nice Hardwood floors greet you when entering this home and extend throughout the entire unit. Fully fenced backyard
Updates include: HVAC, WATER HEATER, ROOF, STAINLESS STEEL APPLIANCES WERE REPLACED BETWEEN (2018-2019), TREK DECK (2020), FENCE AND CONCRETE/BRICK PATIO (2021), FRENCH DOOR IN MAIN LEVEL (2020), SHOWER GLASS DOORS (2021), HARDWOOD FLOOR IN UPPER LEVEL 2 (2020), RECESSED LIGHTING (2019)
This Townhouse is very conveniently located close to Downtown Germantown and all shopping & dining. It is only 15 minutes to Shady Grove Metro, 10 minutes to Washingtonian Center/ RIO, 7 minutes to Kentlands shopping center, 5 minutes to Germantown Marc Station & Mateny Hill Road. The community of Fountain Hills is known for its great amenities: community pool, basketball courts, tennis courts, soccer fields, playgrounds, etc.
Location
State MD
County Montgomery
Zoning R90
Rooms
Basement Connecting Stairway, Daylight, Full, Walkout Level, Improved
Main Level Bedrooms 1
Interior
Interior Features Attic, Breakfast Area, Ceiling Fan(s), Crown Moldings, Dining Area, Floor Plan - Open, Formal/Separate Dining Room, Kitchen - Island, Recessed Lighting, Sprinkler System, Upgraded Countertops, Walk-in Closet(s), Wood Floors, Family Room Off Kitchen, Kitchen - Gourmet, Kitchen - Table Space
Hot Water Natural Gas
Heating Heat Pump(s)
Cooling Central A/C, Ceiling Fan(s), Programmable Thermostat
Flooring Solid Hardwood, Ceramic Tile
Fireplaces Number 1
Equipment Built-In Microwave, Dishwasher, Disposal, Dryer, Exhaust Fan, Extra Refrigerator/Freezer, Icemaker, Oven/Range - Gas, Refrigerator, Stainless Steel Appliances, Washer, Water Heater
Fireplace Y
Appliance Built-In Microwave, Dishwasher, Disposal, Dryer, Exhaust Fan, Extra Refrigerator/Freezer, Icemaker, Oven/Range - Gas, Refrigerator, Stainless Steel Appliances, Washer, Water Heater
Heat Source Natural Gas
Exterior
Parking Features Garage Door Opener, Garage - Front Entry
Garage Spaces 2.0
Fence Wood, Fully
Amenities Available Basketball Courts, Bike Trail, Common Grounds, Jog/Walk Path, Swimming Pool, Tennis Courts, Tot Lots/Playground
Water Access N
View Garden/Lawn, Trees/Woods
Roof Type Shingle
Accessibility None
Attached Garage 1
Total Parking Spaces 2
Garage Y
Building
Story 3
Foundation Slab
Sewer Public Sewer
Water Public
Architectural Style Contemporary
Level or Stories 3
Additional Building Above Grade, Below Grade
New Construction N
Schools
School District Montgomery County Public Schools
Others
Pets Allowed Y
HOA Fee Include Common Area Maintenance,Snow Removal,Trash
Senior Community No
Tax ID 160903141061
Ownership Fee Simple
SqFt Source Assessor
Security Features Carbon Monoxide Detector(s),Smoke Detector,Sprinkler System - Indoor
Acceptable Financing Cash, Conventional, FHA, VA
Listing Terms Cash, Conventional, FHA, VA
Financing Cash,Conventional,FHA,VA
Special Listing Condition Standard
Pets Allowed No Pet Restrictions
Read Less
Want to know what your home might be worth? Contact us for a FREE valuation!

Our team is ready to help you sell your home for the highest possible price ASAP

Bought with Dennis R Bungato • JPAR Real Estate Professionals

GET MORE INFORMATION





