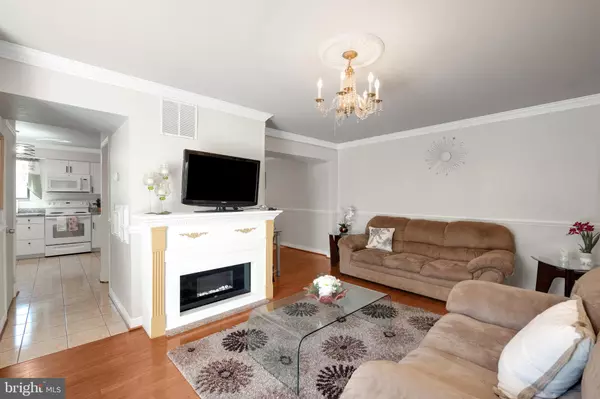$401,000
$375,000
6.9%For more information regarding the value of a property, please contact us for a free consultation.
8357 AMITY CIR Gaithersburg, MD 20877
3 Beds
3 Baths
1,660 SqFt
Key Details
Sold Price $401,000
Property Type Townhouse
Sub Type End of Row/Townhouse
Listing Status Sold
Purchase Type For Sale
Square Footage 1,660 sqft
Price per Sqft $241
Subdivision Hamlet North
MLS Listing ID MDMC2083780
Sold Date 05/15/23
Style Colonial
Bedrooms 3
Full Baths 2
Half Baths 1
HOA Fees $99/mo
HOA Y/N Y
Abv Grd Liv Area 1,160
Originating Board BRIGHT
Year Built 1985
Annual Tax Amount $2,931
Tax Year 2023
Lot Size 2,400 Sqft
Acres 0.06
Property Description
Welcome Home! This delightful end unit townhome with 3 bedrooms, 2.5 bathrooms, finished basement, and two assigned parking spots, is immaculate and recently updated. Step into the cozy living room with electric fireplace and hardwood floor, leading to the large, remodeled eat-in kitchen. Timeless white cabinetry, grey contemporary granite counter tops, stone backsplash, and appliances were installed in 2021. The newer sliding door leads to the spacious deck and fenced-in back yard. The owners have enjoyed gardening, so you will find different areas for planting your favorite flowers, herbs, fruits, and vegetables. For more recreation options, walk right across the street to the five-acre Washington Square Park and enjoy the tennis courts, basketball courts, playground and picnic shelter. The upper level of the home has hardwood floors throughout, three bedrooms, fully renovated hallway bathroom with shower and tub combination, modern tile surround, new vanity and faucet, and tile floor. The windows in the second and third bedrooms are new and window treatments have been updated throughout the home. On the finished lower level, there is a family room that may easily convert to a fourth bedroom, a second full bathroom, and plenty of storage. The utility room has newer washer, dryer, and water heater (2016). Located in the heart of Gaithersburg, there is easy access from the home to commuter routes and shopping. The RIO Washingtonian Center lakefront with shopping, dining, and entertainment is only a 9 minute drive. Perfect, move in ready with home warranty is in place that will convert to buyer coverage for one year.
Location
State MD
County Montgomery
Zoning RT10.
Rooms
Other Rooms Living Room, Primary Bedroom, Bedroom 2, Bedroom 3, Kitchen, Family Room, Utility Room, Bathroom 1, Bathroom 2
Basement Fully Finished, Interior Access, Windows, Sump Pump, Connecting Stairway
Interior
Interior Features Ceiling Fan(s), Chair Railings, Crown Moldings, Floor Plan - Open, Kitchen - Eat-In, Upgraded Countertops, Tub Shower, Window Treatments
Hot Water Electric
Heating Forced Air
Cooling Central A/C
Flooring Carpet, Hardwood, Ceramic Tile
Fireplaces Number 1
Fireplaces Type Electric, Fireplace - Glass Doors, Mantel(s)
Equipment Built-In Microwave, Dishwasher, Dryer, Exhaust Fan, Oven/Range - Electric, Refrigerator, Washer, Water Heater
Fireplace Y
Appliance Built-In Microwave, Dishwasher, Dryer, Exhaust Fan, Oven/Range - Electric, Refrigerator, Washer, Water Heater
Heat Source Electric
Laundry Basement
Exterior
Exterior Feature Deck(s)
Garage Spaces 2.0
Fence Wood, Fully
Water Access N
Roof Type Asphalt
Accessibility None
Porch Deck(s)
Total Parking Spaces 2
Garage N
Building
Lot Description Corner, Rear Yard
Story 3
Foundation Concrete Perimeter
Sewer Public Sewer
Water Public
Architectural Style Colonial
Level or Stories 3
Additional Building Above Grade, Below Grade
New Construction N
Schools
Elementary Schools Flower Hill
Middle Schools Shady Grove
High Schools Col. Zadok A. Magruder
School District Montgomery County Public Schools
Others
Senior Community No
Tax ID 160902377554
Ownership Fee Simple
SqFt Source Assessor
Acceptable Financing Cash, Conventional, FHA, VA
Listing Terms Cash, Conventional, FHA, VA
Financing Cash,Conventional,FHA,VA
Special Listing Condition Standard
Read Less
Want to know what your home might be worth? Contact us for a FREE valuation!

Our team is ready to help you sell your home for the highest possible price ASAP

Bought with Eduardo A Martinez Daboud • RE/MAX Professionals

GET MORE INFORMATION





