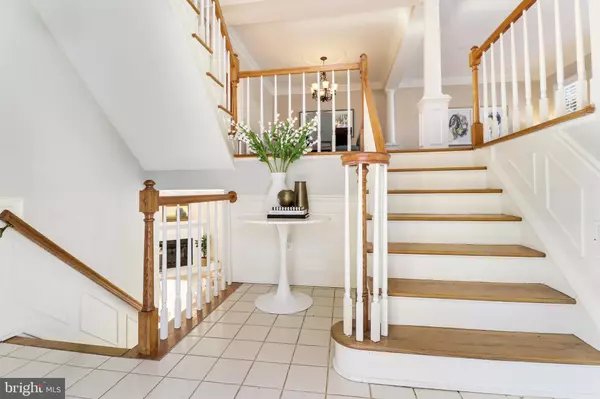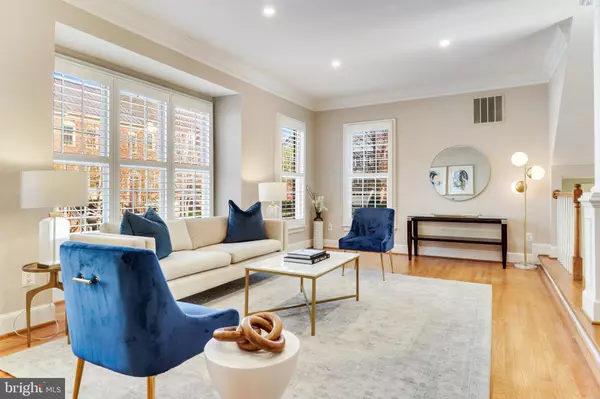$865,000
$829,900
4.2%For more information regarding the value of a property, please contact us for a free consultation.
10419 BRECKINRIDGE LN Fairfax, VA 22030
3 Beds
4 Baths
2,807 SqFt
Key Details
Sold Price $865,000
Property Type Townhouse
Sub Type End of Row/Townhouse
Listing Status Sold
Purchase Type For Sale
Square Footage 2,807 sqft
Price per Sqft $308
Subdivision Courthouse Square
MLS Listing ID VAFC2003028
Sold Date 05/16/23
Style Colonial
Bedrooms 3
Full Baths 2
Half Baths 2
HOA Fees $110/mo
HOA Y/N Y
Abv Grd Liv Area 2,807
Originating Board BRIGHT
Year Built 1989
Annual Tax Amount $8,604
Tax Year 2022
Lot Size 4,085 Sqft
Acres 0.09
Property Description
Welcome Home to this Beautiful Townhome where Tranquility can be found in the Heart of the City of Fairfax. Truly one of the most Gorgeous Streets, Breckinridge Lane is Walking Distance to all the Shops, Restaurants & Parks off Main Street. This Light & Bright Four Level End-Unit backing to Peaceful, Manicured HOA Common Area is a Rare Find. The Breakfast Bar views from the Kitchen can't be beat. Well Maintained throughout, this home has Gleaming Hardwoods on the Main and Upper Levels. Open Concept Dining & Living Room, ideal for Entertaining. Escape to the Primary Suite with Well Organized, Walk-In Closets and Recently Renovated Primary Bath with Dual Vanity & Frameless Glass Shower with Floor to Ceiling Tile. The Fourth Level Loft with Skylights makes for a Great Home Office or a Private Lounge Area by the Gas Fireplace. The Lower Level features a Rec Room Space that Walks Out to an Inviting Patio with Back Gate leading to Greenery and Neighborhood Walking Trails. Tons of Infrastructure Improvements including; New Roof (April 2023), Commercial Grade Water Heater (2021), Whole House Water Filter System (2021), New HVAC (2020), Plantation Shutters (2021), Upgraded LED Lighting Throughout (2021) & More!
Location
State VA
County Fairfax City
Zoning RT
Direction North
Rooms
Basement Fully Finished, Rear Entrance
Interior
Interior Features Breakfast Area, Built-Ins, Chair Railings, Crown Moldings, Dining Area, Kitchen - Eat-In, Primary Bath(s), Bathroom - Soaking Tub, Wainscotting, Walk-in Closet(s)
Hot Water Natural Gas
Heating Forced Air
Cooling Central A/C
Flooring Hardwood, Ceramic Tile
Fireplaces Number 2
Fireplaces Type Fireplace - Glass Doors, Gas/Propane, Mantel(s)
Equipment Cooktop - Down Draft, Dishwasher, Disposal, Dryer, Microwave, Oven - Wall, Refrigerator, Washer
Fireplace Y
Window Features Skylights,Palladian,Screens
Appliance Cooktop - Down Draft, Dishwasher, Disposal, Dryer, Microwave, Oven - Wall, Refrigerator, Washer
Heat Source Natural Gas
Laundry Main Floor
Exterior
Exterior Feature Patio(s)
Parking Features Garage - Front Entry, Garage Door Opener, Inside Access
Garage Spaces 2.0
Fence Masonry/Stone, Wood
Amenities Available Common Grounds
Water Access N
View Trees/Woods
Roof Type Architectural Shingle
Accessibility None
Porch Patio(s)
Attached Garage 2
Total Parking Spaces 2
Garage Y
Building
Lot Description Backs - Open Common Area, Backs to Trees, Backs - Parkland
Story 4
Foundation Slab
Sewer Public Sewer
Water Public
Architectural Style Colonial
Level or Stories 4
Additional Building Above Grade, Below Grade
Structure Type 9'+ Ceilings,Cathedral Ceilings
New Construction N
Schools
Elementary Schools Daniels Run
Middle Schools Lanier
High Schools Fairfax
School District Fairfax County Public Schools
Others
Pets Allowed Y
HOA Fee Include Common Area Maintenance,Insurance,Management,Reserve Funds,Snow Removal,Trash
Senior Community No
Tax ID 57 4 27 055
Ownership Fee Simple
SqFt Source Assessor
Security Features Security System,Smoke Detector
Acceptable Financing FHA, Conventional, Cash, VA
Horse Property N
Listing Terms FHA, Conventional, Cash, VA
Financing FHA,Conventional,Cash,VA
Special Listing Condition Standard
Pets Allowed No Pet Restrictions
Read Less
Want to know what your home might be worth? Contact us for a FREE valuation!

Our team is ready to help you sell your home for the highest possible price ASAP

Bought with Aaron Podolsky • Compass
GET MORE INFORMATION





