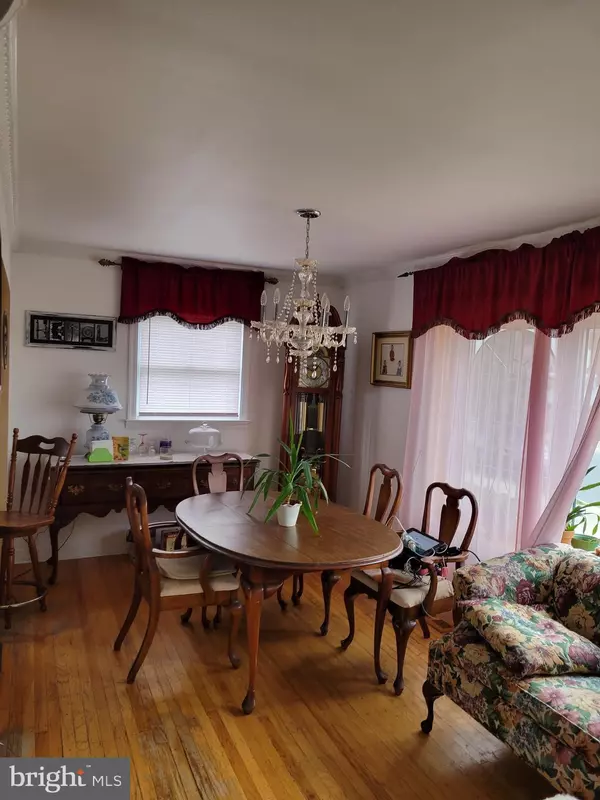$315,000
$323,000
2.5%For more information regarding the value of a property, please contact us for a free consultation.
1067 SURREY RD Philadelphia, PA 19115
3 Beds
2 Baths
1,152 SqFt
Key Details
Sold Price $315,000
Property Type Single Family Home
Sub Type Twin/Semi-Detached
Listing Status Sold
Purchase Type For Sale
Square Footage 1,152 sqft
Price per Sqft $273
Subdivision Krewstown
MLS Listing ID PAPH2204138
Sold Date 05/16/23
Style Ranch/Rambler
Bedrooms 3
Full Baths 1
Half Baths 1
HOA Y/N N
Abv Grd Liv Area 1,152
Originating Board BRIGHT
Year Built 1959
Annual Tax Amount $3,479
Tax Year 2023
Lot Size 5,024 Sqft
Acres 0.12
Lot Dimensions 40.00 x 126.00
Property Description
Welcome to your new comfortable and well-maintained home in a wonderful neighborhood! This charming property features 3 bedrooms and 1 and a half baths. The large front bay window allows plenty of natural light to fill up the dining and living room area, creating a warm and welcoming atmosphere.
You'll love the newer appliances in the kitchen, making meal preparation a breeze. The fully finished basement offers an additional kitchen, providing plenty of room for entertaining guests or accommodating extended family. This feature makes this property ideal for those who love to host events or have extended guests over.
Alternatively, with only a few small adjustments, this home could also offer investment opportunities. With an attached garage and fenced-in yard, the possibilities for this property are endless. The heat, air conditioning, and roof are only a few years old, ensuring that this home is well-maintained and ready for you to move in without any worry.
In addition to its amazing features, this property is also conveniently located in walking distance to shopping centers, a movie theater, and a community fitness center. You'll love the ease of running errands or catching the latest blockbuster movie with friends and family.
Don't miss this opportunity to own a beautiful and versatile property in a great neighborhood. Contact us today to schedule a viewing!
Location
State PA
County Philadelphia
Area 19115 (19115)
Zoning RSA2
Direction Southwest
Rooms
Basement Partially Finished
Main Level Bedrooms 3
Interior
Interior Features 2nd Kitchen, Bar, Ceiling Fan(s), Crown Moldings, Additional Stairway, Dining Area, Entry Level Bedroom, Tub Shower, Wood Floors
Hot Water Natural Gas
Heating Forced Air
Cooling Central A/C
Flooring Hardwood
Equipment Built-In Microwave, Built-In Range, Dishwasher, Dryer, Disposal, Cooktop - Down Draft, Oven/Range - Electric, Refrigerator, Washer, Washer - Front Loading, Water Heater
Furnishings No
Fireplace N
Window Features Bay/Bow,Skylights
Appliance Built-In Microwave, Built-In Range, Dishwasher, Dryer, Disposal, Cooktop - Down Draft, Oven/Range - Electric, Refrigerator, Washer, Washer - Front Loading, Water Heater
Heat Source Natural Gas
Laundry Lower Floor
Exterior
Exterior Feature Patio(s)
Parking Features Garage - Rear Entry, Garage Door Opener
Garage Spaces 1.0
Fence Fully
Utilities Available Electric Available, Phone Connected, Water Available
Water Access N
Roof Type Shingle
Accessibility 2+ Access Exits, Grab Bars Mod, Level Entry - Main
Porch Patio(s)
Attached Garage 1
Total Parking Spaces 1
Garage Y
Building
Story 1
Foundation Slab
Sewer Public Sewer
Water Public
Architectural Style Ranch/Rambler
Level or Stories 1
Additional Building Above Grade, Below Grade
New Construction N
Schools
Elementary Schools Anne Frank
Middle Schools Cca Baldi
High Schools George Washington
School District The School District Of Philadelphia
Others
Senior Community No
Tax ID 632104400
Ownership Fee Simple
SqFt Source Assessor
Security Features Carbon Monoxide Detector(s),Monitored,Security System
Acceptable Financing Cash, Conventional
Horse Property N
Listing Terms Cash, Conventional
Financing Cash,Conventional
Special Listing Condition Standard
Read Less
Want to know what your home might be worth? Contact us for a FREE valuation!

Our team is ready to help you sell your home for the highest possible price ASAP

Bought with Inna Pakhalyuk • Market Force Realty

GET MORE INFORMATION





