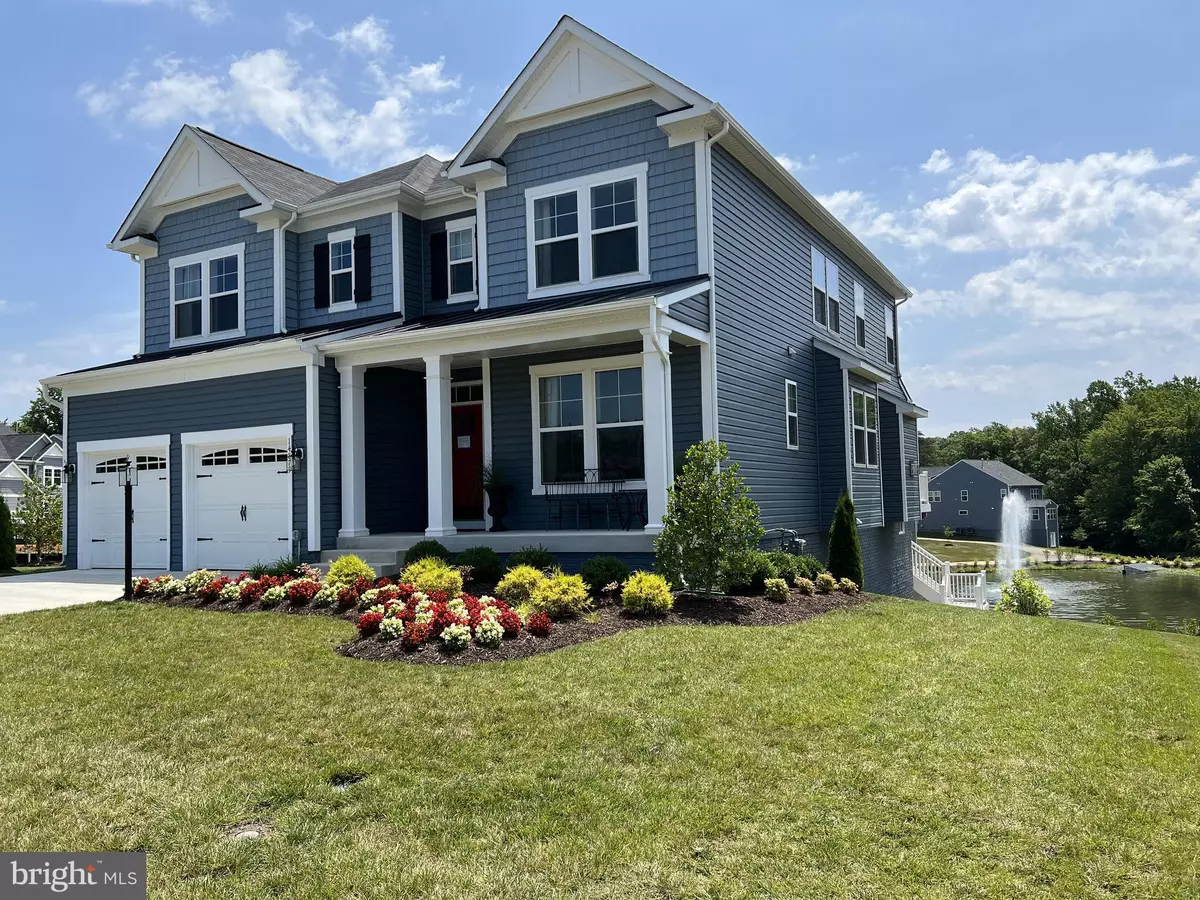$940,000
$969,900
3.1%For more information regarding the value of a property, please contact us for a free consultation.
14879 HEATHER BLOOM DR Woodbridge, VA 22193
5 Beds
7 Baths
4,561 SqFt
Key Details
Sold Price $940,000
Property Type Single Family Home
Sub Type Detached
Listing Status Sold
Purchase Type For Sale
Square Footage 4,561 sqft
Price per Sqft $206
Subdivision None Available
MLS Listing ID VAPW2041284
Sold Date 05/15/23
Style Colonial,Craftsman
Bedrooms 5
Full Baths 6
Half Baths 1
HOA Fees $126/qua
HOA Y/N Y
Abv Grd Liv Area 4,561
Originating Board BRIGHT
Year Built 2021
Annual Tax Amount $10,328
Tax Year 2023
Lot Size 8,768 Sqft
Acres 0.2
Lot Dimensions 0.00 x 0.00
Property Description
Former Model Home is Move in Ready; 3 level, 5 bedroom 6 1/2 bath home on 1/4 Acre! Square footage is estimated through the county records. House comes with many upgraded options including a Morning room off Breakfast Nook, Upgraded Flooring, Full baths and Walk-in closets in every Bedroom. Finished Walk-out basement great for entertaining has a Finished Rec Room, Bathroom, and Wet bar. Addition Upgrades Include Audio/ Speaker package, Cafe Appliances in Kitchen, Quartz Backsplash, Mud room off Garage with Cabinets, Sink, and Bench for Storage. Outdoor Living on the Deck and Patio Overlooking the Community Walking Path and Fountain. Up to *$25,000 in Closing Cost Assistance( Ask Agent on how to qualify for Closing Cost assistance).
Location
State VA
County Prince William
Zoning PLANNED MIXED RESIDENTIAL
Rooms
Basement Full
Interior
Interior Features Attic, Carpet, Dining Area, Family Room Off Kitchen, Floor Plan - Open, Formal/Separate Dining Room, Kitchen - Gourmet, Kitchen - Island, Primary Bath(s), Recessed Lighting, Walk-in Closet(s), Wet/Dry Bar, Wood Floors, Breakfast Area, Ceiling Fan(s), Soaking Tub, Sprinkler System, Tub Shower
Hot Water 60+ Gallon Tank, Natural Gas
Heating Zoned
Cooling Ceiling Fan(s), Central A/C, Zoned
Flooring Carpet, Hardwood, Ceramic Tile
Fireplaces Number 1
Equipment Dishwasher, Disposal, Icemaker, Microwave, Oven - Wall, Refrigerator, Washer/Dryer Hookups Only, Stainless Steel Appliances, Oven - Double
Furnishings No
Fireplace Y
Window Features Double Pane,Insulated,Low-E,Screens
Appliance Dishwasher, Disposal, Icemaker, Microwave, Oven - Wall, Refrigerator, Washer/Dryer Hookups Only, Stainless Steel Appliances, Oven - Double
Heat Source Natural Gas
Laundry Hookup, Upper Floor
Exterior
Exterior Feature Deck(s), Patio(s), Porch(es)
Parking Features Garage - Front Entry
Garage Spaces 2.0
Water Access N
View Pond, Street, Trees/Woods
Accessibility None
Porch Deck(s), Patio(s), Porch(es)
Attached Garage 2
Total Parking Spaces 2
Garage Y
Building
Lot Description Backs - Open Common Area, Landscaping
Story 3
Foundation Concrete Perimeter, Wood
Sewer Public Sewer
Water Public
Architectural Style Colonial, Craftsman
Level or Stories 3
Additional Building Above Grade
Structure Type Dry Wall,9'+ Ceilings
New Construction Y
Schools
Elementary Schools Montclair
Middle Schools Saunders
High Schools Hylton
School District Prince William County Public Schools
Others
Pets Allowed Y
HOA Fee Include Trash,Common Area Maintenance
Senior Community No
Tax ID 8091-55-2014
Ownership Fee Simple
SqFt Source Assessor
Security Features Smoke Detector
Horse Property N
Special Listing Condition Standard
Pets Allowed No Pet Restrictions
Read Less
Want to know what your home might be worth? Contact us for a FREE valuation!

Our team is ready to help you sell your home for the highest possible price ASAP

Bought with Andreia Williams • Berkshire Hathaway HomeServices PenFed Realty

GET MORE INFORMATION





