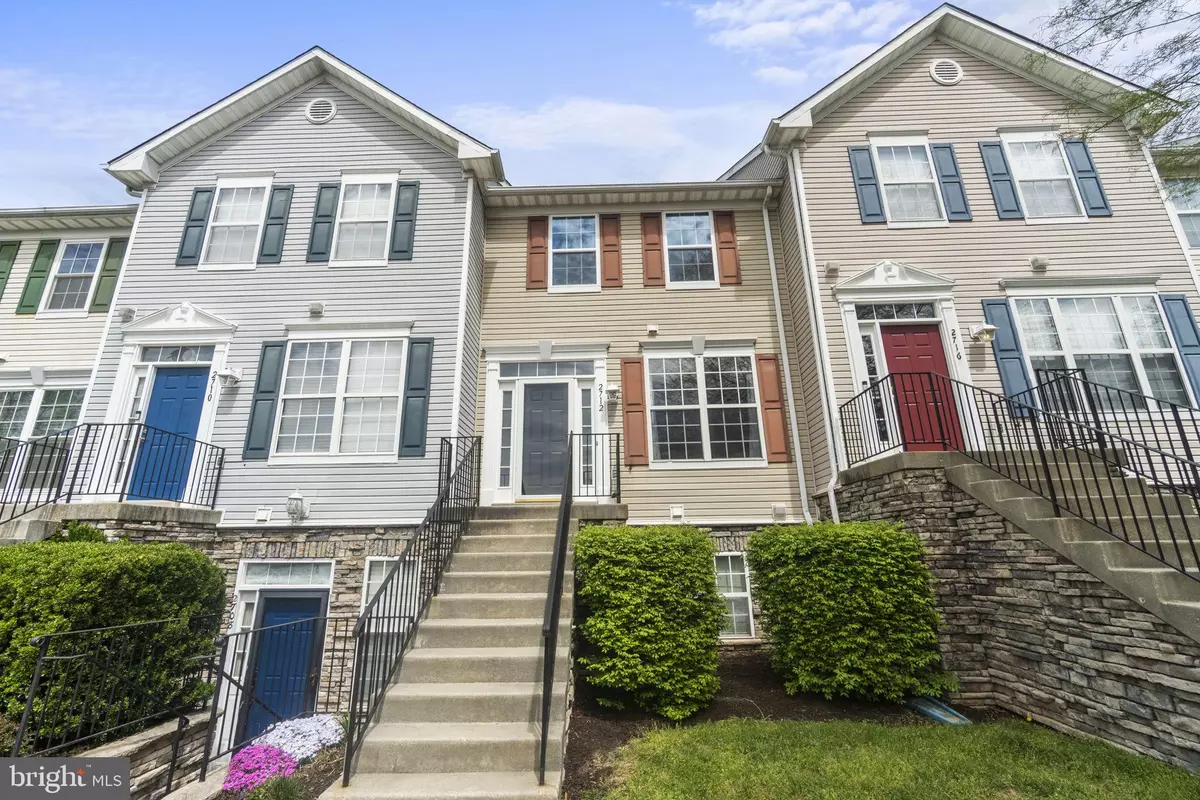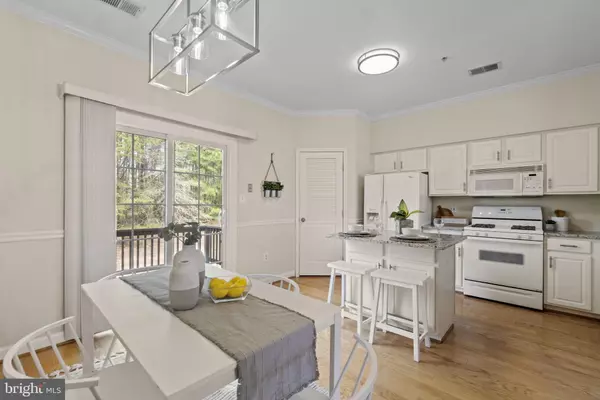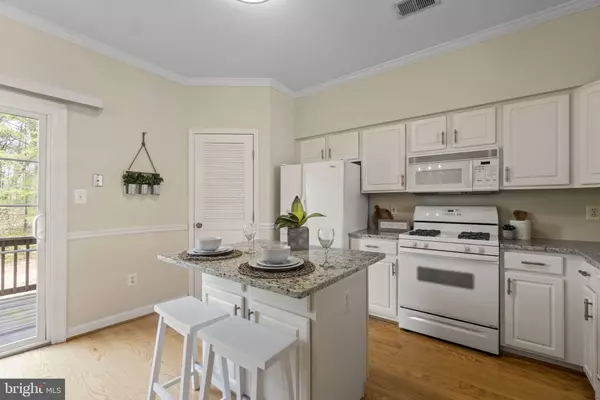$333,000
$325,000
2.5%For more information regarding the value of a property, please contact us for a free consultation.
2712 OAK LEAF CT Odenton, MD 21113
2 Beds
3 Baths
1,368 SqFt
Key Details
Sold Price $333,000
Property Type Condo
Sub Type Condo/Co-op
Listing Status Sold
Purchase Type For Sale
Square Footage 1,368 sqft
Price per Sqft $243
Subdivision Piney Orchard
MLS Listing ID MDAA2058084
Sold Date 05/15/23
Style Colonial
Bedrooms 2
Full Baths 2
Half Baths 1
Condo Fees $225/mo
HOA Fees $20
HOA Y/N Y
Abv Grd Liv Area 1,368
Originating Board BRIGHT
Year Built 1998
Annual Tax Amount $2,885
Tax Year 2022
Property Description
Welcome home to this gorgeously renovated upper level condo unit in the coveted Piney Orchard community! The home is light, bright and airy, and offers 9' ceilings on the first floor. As you make your way through the living room, you'll come to the large eat-in kitchen, complete with white cabinetry, granite countertops, and an island for bonus counter-space and seating. The kitchen also provides access to the back deck, perfect for watching the birds with an early morning coffee or enjoying the grill on a warm summer evening! Upstairs, you'll find two sizable bedrooms, both with their own dedicated ensuite bathroom. Piney Orchard community amenities include 3 outdoor pools, indoor pool with hot tub, exercise room, Community Center, Community Lake & more! Enjoy all that the WB&A Trail has to offer as it conveniently runs through the community for easy access. Fort Meade is minutes away, and commuters will love the proximity to BWI, the Odenton MARC Station, and major roads like I-97, MD-32, and MD-3. Nature lovers will love nearby Patuxent Research Refuge, while the easy drive to Baltimore, Annapolis, and DC means never running out of places to explore! Hot water heater replaced in 2020, A/C replaced in 2013. Roof believed to be the responsibility of the condo association! One assigned parking space but plenty of available unassigned spaces right in front of the house on a daily basis. There is a storage closet located under the front steps to the residence. Schedule your showing today!
Location
State MD
County Anne Arundel
Zoning R15
Interior
Interior Features Upgraded Countertops, Kitchen - Island, Kitchen - Eat-In, Combination Kitchen/Dining, Family Room Off Kitchen, Kitchen - Table Space, Wood Floors, Carpet, Primary Bath(s), Ceiling Fan(s), Floor Plan - Open, Recessed Lighting, Tub Shower
Hot Water Natural Gas
Heating Central
Cooling Central A/C
Flooring Carpet, Engineered Wood, Vinyl
Equipment Built-In Microwave, Dishwasher, Microwave, Oven/Range - Gas, Refrigerator, Washer, Dryer
Furnishings No
Fireplace N
Window Features Vinyl Clad
Appliance Built-In Microwave, Dishwasher, Microwave, Oven/Range - Gas, Refrigerator, Washer, Dryer
Heat Source Natural Gas
Laundry Dryer In Unit, Upper Floor, Washer In Unit
Exterior
Exterior Feature Deck(s)
Garage Spaces 2.0
Parking On Site 1
Amenities Available Jog/Walk Path, Bike Trail, Club House, Common Grounds, Community Center, Fitness Center, Meeting Room, Party Room, Picnic Area, Pool - Indoor, Pool - Outdoor, Tennis Courts, Tot Lots/Playground
Water Access N
Roof Type Asphalt
Accessibility None
Porch Deck(s)
Total Parking Spaces 2
Garage N
Building
Story 2
Foundation Block
Sewer Public Sewer
Water Public
Architectural Style Colonial
Level or Stories 2
Additional Building Above Grade, Below Grade
Structure Type 9'+ Ceilings
New Construction N
Schools
Elementary Schools Piney Orchard
Middle Schools Arundel
High Schools Arundel
School District Anne Arundel County Public Schools
Others
Pets Allowed Y
HOA Fee Include Common Area Maintenance,Ext Bldg Maint,Lawn Maintenance,Snow Removal,Trash
Senior Community No
Tax ID 020457190098161
Ownership Condominium
Acceptable Financing Cash, Conventional, VA
Horse Property N
Listing Terms Cash, Conventional, VA
Financing Cash,Conventional,VA
Special Listing Condition Standard
Pets Allowed Dogs OK, Cats OK
Read Less
Want to know what your home might be worth? Contact us for a FREE valuation!

Our team is ready to help you sell your home for the highest possible price ASAP

Bought with CHAD P SILLA • HomeSmart
GET MORE INFORMATION





