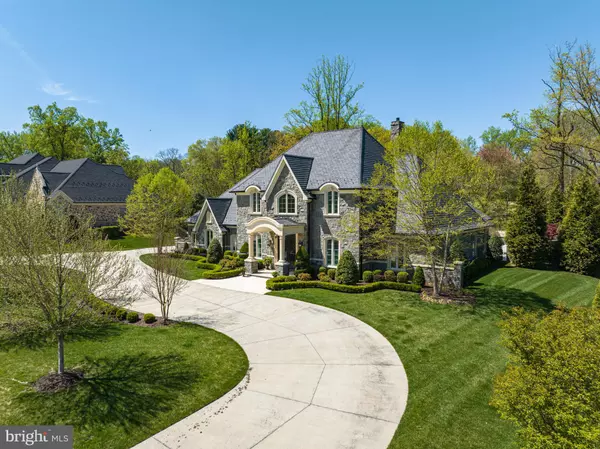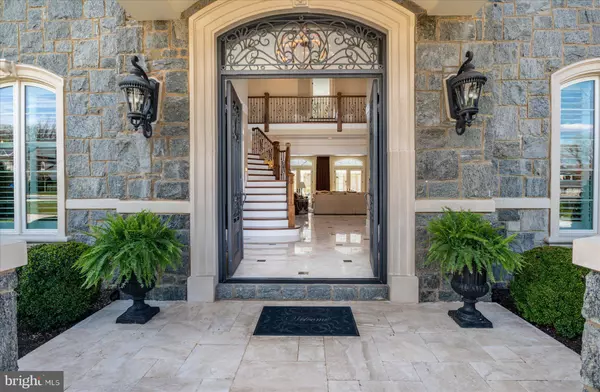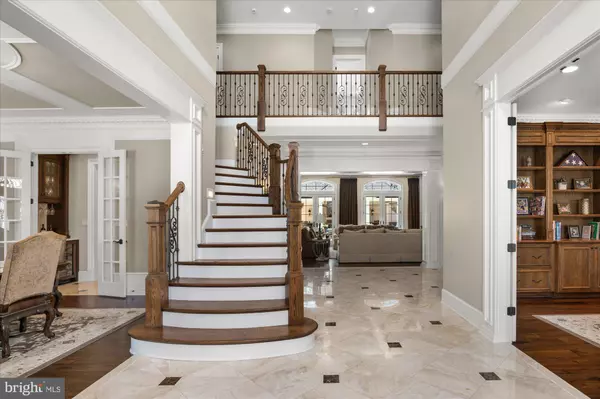$4,725,000
$4,749,500
0.5%For more information regarding the value of a property, please contact us for a free consultation.
953 MACKALL FARMS LN Mclean, VA 22101
4 Beds
6 Baths
6,700 SqFt
Key Details
Sold Price $4,725,000
Property Type Single Family Home
Sub Type Detached
Listing Status Sold
Purchase Type For Sale
Square Footage 6,700 sqft
Price per Sqft $705
Subdivision Mackall Farms
MLS Listing ID VAFX2119708
Sold Date 05/15/23
Style French
Bedrooms 4
Full Baths 4
Half Baths 2
HOA Fees $216/qua
HOA Y/N Y
Abv Grd Liv Area 6,700
Originating Board BRIGHT
Year Built 2014
Annual Tax Amount $48,789
Tax Year 2023
Lot Size 0.828 Acres
Acres 0.83
Property Description
Prominently sited on nearly an acre in the prestigious Mackall Farms neighborhood of McLean, 953 Mackall Farms Lane is an extraordinary 2014 built French-style custom residence embodying the pinnacle of luxurious, grand scale living. Encompassed by pristine landscaping and lush gardens, the expansive property boasts an enviable pairing of magnificently curated interiors and sensationally crafted outdoor living spaces, creating the ultimate oasis just minutes from our nation's capital. Breathtaking millwork, high-end fixtures and the finest of finishes span throughout the 8,300 SF home's expansive open floor plan. Complementing the interior's luxurious layout, an extensive walk-out stone Patio surrounds the home's 30' heated Pool and outdoor Pavilion, offering idyllic al fresco dining and entertaining by the outdoor BBQ Grill or limestone Fire Pit. Providing premiere main-level living with 10' ceilings, the 4 BR, 4 BA, 2 HB stately residence boasts a grand welcome with a two-story marble Foyer flanked by an elegant Dining Room and private Study. The Gourmet Kitchen is fit for any caliber chef with rich mahogany cabinetry, Wolf and Subzero luxury appliances, two Islands and a Breakfast Area for more informal dining. Open from the Kitchen, the Great Room features a stunning built-in entertainment system, beautifully coffered ceiling, stone fireplace surround and French doors leading to the walk-out rear stone Patio for seamless entertaining. The Main Level features a sprawling Billiards Room complete with an expansive Bar, a Home Theatre soundproof acoustic paneling and an Exercise Room overlooking the gardens. A generous, Main Level, Primary Suite with Pool views provides walk-out access to the rear Patio and features outfitted walk-in closets and a spa-like Primary Bathroom complete with dual vanities, soaking tub, heated floors, and walk-in shower. The guest quarters are located on the Upper Level and include a second Primary Suite as well as two additional en-suite Bedrooms and ample storage space. Additional storage space is also available on the Lower Level with a crawl space spanning the length of the home. An oversized 3-Car Garage with EV Charging and multiple Driveway Parking Spaces complete the abundant amenities this Mackall Farms oasis has to offer.
Location
State VA
County Fairfax
Zoning 110
Rooms
Basement Daylight, Partial, Outside Entrance, Partial, Side Entrance, Walkout Stairs
Main Level Bedrooms 1
Interior
Interior Features Attic, Bar, Built-Ins, Butlers Pantry, Carpet, Family Room Off Kitchen, Floor Plan - Open, Formal/Separate Dining Room, Kitchen - Eat-In, Kitchen - Gourmet, Kitchen - Island, Pantry, Recessed Lighting, Soaking Tub, Upgraded Countertops, Walk-in Closet(s), Wet/Dry Bar, Wood Floors, Crown Moldings, Breakfast Area, Dining Area, Entry Level Bedroom, Primary Bath(s), Stall Shower, Chair Railings, Wainscotting
Hot Water Tankless, Natural Gas
Heating Programmable Thermostat, Zoned, Central
Cooling Central A/C, Programmable Thermostat, Zoned
Flooring Hardwood, Marble
Fireplaces Number 1
Fireplaces Type Gas/Propane, Mantel(s), Marble
Equipment Built-In Microwave, Cooktop, Dishwasher, Disposal, Dryer, Humidifier, Icemaker, Microwave, Oven - Wall, Range Hood, Refrigerator, Six Burner Stove, Stainless Steel Appliances, Washer, Water Heater - Tankless, Oven - Double, Extra Refrigerator/Freezer, Instant Hot Water
Fireplace Y
Window Features Casement
Appliance Built-In Microwave, Cooktop, Dishwasher, Disposal, Dryer, Humidifier, Icemaker, Microwave, Oven - Wall, Range Hood, Refrigerator, Six Burner Stove, Stainless Steel Appliances, Washer, Water Heater - Tankless, Oven - Double, Extra Refrigerator/Freezer, Instant Hot Water
Heat Source Natural Gas
Laundry Main Floor, Has Laundry
Exterior
Exterior Feature Patio(s), Terrace
Parking Features Built In, Garage - Side Entry, Garage Door Opener
Garage Spaces 10.0
Fence Wrought Iron
Pool In Ground
Water Access N
View Scenic Vista, Courtyard
Roof Type Slate,Other
Accessibility None
Porch Patio(s), Terrace
Attached Garage 3
Total Parking Spaces 10
Garage Y
Building
Lot Description Private, Premium, Level, Landscaping, Front Yard, SideYard(s), Cul-de-sac
Story 3
Foundation Concrete Perimeter
Sewer Public Sewer
Water Public
Architectural Style French
Level or Stories 3
Additional Building Above Grade
Structure Type High,Tray Ceilings
New Construction N
Schools
Elementary Schools Churchill Road
Middle Schools Cooper
High Schools Langley
School District Fairfax County Public Schools
Others
HOA Fee Include Common Area Maintenance
Senior Community No
Tax ID 0214 26 0010
Ownership Fee Simple
SqFt Source Assessor
Security Features Security System,Motion Detectors
Special Listing Condition Standard
Read Less
Want to know what your home might be worth? Contact us for a FREE valuation!

Our team is ready to help you sell your home for the highest possible price ASAP

Bought with Steven C Wydler • Compass
GET MORE INFORMATION





