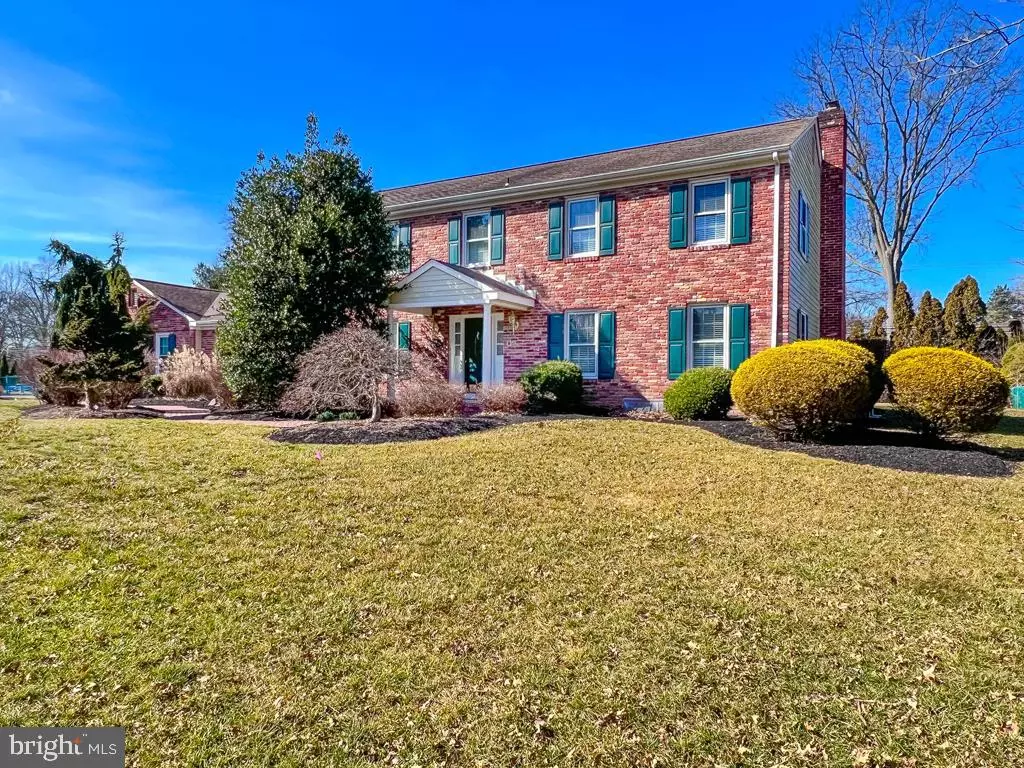$790,000
$799,900
1.2%For more information regarding the value of a property, please contact us for a free consultation.
7 DUNKIN DR Washington Crossing, PA 18977
4 Beds
3 Baths
3,428 SqFt
Key Details
Sold Price $790,000
Property Type Single Family Home
Sub Type Detached
Listing Status Sold
Purchase Type For Sale
Square Footage 3,428 sqft
Price per Sqft $230
Subdivision Buckland Valley Fa
MLS Listing ID PABU2043846
Sold Date 05/12/23
Style Colonial
Bedrooms 4
Full Baths 2
Half Baths 1
HOA Y/N N
Abv Grd Liv Area 3,428
Originating Board BRIGHT
Year Built 1979
Annual Tax Amount $8,893
Tax Year 2022
Lot Size 255 Sqft
Acres 0.01
Lot Dimensions 150.00 x 170.00
Property Description
Wonderful brick front centre hall colonial in a lovely location in Buckland Valley Farms, custom built by Joe Vas. You will be amazed at the size of each room: formal Living and Dining Rooms; huge Family Room with wood burning fireplace, opening to a Screened-in Porch; main level Office/Study; Kitchen with Breakfast Room, featuring an island with cooktop; large Laundry Room; Powder Room. Upstairs is the Owner's Suite with a vanity area and a Bathroom with Shower and double vanity; 3 more large Bedrooms; Hall Bathroom with double vanity; plus a large closet off the hallway for overflow clothing! This home features custom woodwork - wainscoting; moldings. The buried oil tank has been removed and brought up above ground; the septic has been examined - see report with the Seller's Disclosure, roof is newer. Conveniently located within minutes of highways for a commute to The Princeton Corridor; Philadelphia and RR for New York City; and within reach of New Hope, Yardley, Newtown and the many shops and restaurants, and just across the Delaware from New Jersey. Council Rock North award winning schools!
Warning: pack your suitcase . . . you won't want to leave!
Location
State PA
County Bucks
Area Upper Makefield Twp (10147)
Zoning CR1
Rooms
Other Rooms Living Room, Dining Room, Primary Bedroom, Bedroom 2, Bedroom 3, Bedroom 4, Kitchen, Family Room, Breakfast Room, Office, Bonus Room, Screened Porch
Basement Partially Finished
Interior
Hot Water Electric
Heating Forced Air
Cooling Central A/C
Fireplaces Number 1
Fireplaces Type Brick, Wood
Fireplace Y
Heat Source Oil
Exterior
Parking Features Garage - Side Entry
Garage Spaces 2.0
Water Access N
Accessibility None
Attached Garage 2
Total Parking Spaces 2
Garage Y
Building
Story 2
Foundation Block
Sewer On Site Septic
Water Well
Architectural Style Colonial
Level or Stories 2
Additional Building Above Grade, Below Grade
New Construction N
Schools
School District Council Rock
Others
Senior Community No
Tax ID 47-011-046
Ownership Fee Simple
SqFt Source Assessor
Acceptable Financing Cash, Conventional
Listing Terms Cash, Conventional
Financing Cash,Conventional
Special Listing Condition Standard
Read Less
Want to know what your home might be worth? Contact us for a FREE valuation!

Our team is ready to help you sell your home for the highest possible price ASAP

Bought with Dan Deckelbaum • Keller Williams Philadelphia
GET MORE INFORMATION





