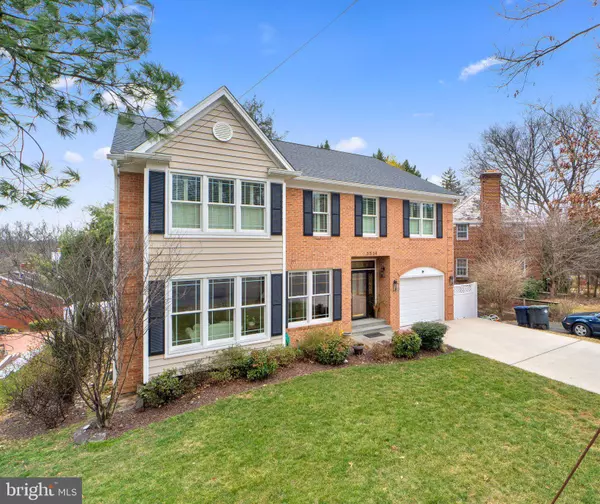$2,015,000
$2,149,000
6.2%For more information regarding the value of a property, please contact us for a free consultation.
5524 UTAH AVE NW Washington, DC 20015
5 Beds
5 Baths
5,110 SqFt
Key Details
Sold Price $2,015,000
Property Type Single Family Home
Sub Type Detached
Listing Status Sold
Purchase Type For Sale
Square Footage 5,110 sqft
Price per Sqft $394
Subdivision Chevy Chase
MLS Listing ID DCDC2083144
Sold Date 05/15/23
Style Colonial
Bedrooms 5
Full Baths 4
Half Baths 1
HOA Y/N N
Abv Grd Liv Area 3,663
Originating Board BRIGHT
Year Built 1990
Annual Tax Amount $13,547
Tax Year 2022
Lot Size 5,063 Sqft
Acres 0.12
Property Description
Stunning colonial with more than 5,000 square feet of finished living space in sought-after Chevy Chase, DC. Built in 1990 by Kirkland Builders, the beautiful two-story foyer with skylights greets you with an immediate sense of space and classic architectural elements. While traditional by design, the space offers all the conveniences of today's living style. The first floor offers a gracious living room with massive windows and remarkable crown molding. The dining room can accommodate a large dinner party, yet feels intimate enough for a small gathering. An expansive kitchen boasts numerous warm wood cabinets, generous granite counter space, stainless steel appliances and tiled backsplash. Enjoy the stone fireplace in the large family room. Working from home? A first-floor office with built-ins offers privacy and convenience. A powder room and entrance to the attached garage complete the floor. An exquisite curved staircase leads to the second floor where 4 bedrooms and 3.5 full baths reside. The luxurious primary bedroom with fireplace provides the perfect peaceful atmosphere along with its marble primary bath and jacuzzi. Two large walk-in closets are a homeowner's dream. There are three additional spacious bedrooms, one with an ensuite full bath and two with a jack-and-jill full bath. All three bedrooms also have walk-in closets, a rare feature. A special feature is the second-floor laundry room with sink and storage. Both floors have beautiful hardwood floors, new windows and custom-made wood shutters. A fully renovated lower level offers extensive space to suit a variety of needs. A large open family room provides the perfect area for large gatherings. In addition, is the media room with its mounted tv for a night of movie watching with family and friends. To accommodate overnight guests there is another bedroom with private full bath. An additional smaller office completes this level. For outdoor dining and entertaining there is a generous deck and private yard complete with storage shed. This house has to be seen to fully grasp the space and appreciation of its details. The neighborhood offers Lafayette Elementary School and access to Rock Creek Park. Easy access to downtown and the shops, restaurants and conveniences of Connecticut Ave. Don't miss this wonderful house.
Location
State DC
County Washington
Zoning RESIDENTIAL
Rooms
Basement Fully Finished, Outside Entrance
Interior
Interior Features Breakfast Area, Crown Moldings, Curved Staircase, Family Room Off Kitchen, Formal/Separate Dining Room, Recessed Lighting, Skylight(s), Soaking Tub, Window Treatments, Wood Floors, Ceiling Fan(s), Built-Ins
Hot Water Natural Gas
Heating Forced Air
Cooling Central A/C
Flooring Hardwood, Carpet
Equipment Built-In Microwave, Dishwasher, Disposal, Dryer - Front Loading, Icemaker, Intercom, Oven/Range - Gas, Refrigerator, Stainless Steel Appliances, Washer - Front Loading
Fireplace Y
Window Features Double Hung,Double Pane,Skylights
Appliance Built-In Microwave, Dishwasher, Disposal, Dryer - Front Loading, Icemaker, Intercom, Oven/Range - Gas, Refrigerator, Stainless Steel Appliances, Washer - Front Loading
Heat Source Natural Gas
Laundry Upper Floor
Exterior
Parking Features Garage - Front Entry, Garage Door Opener, Inside Access
Garage Spaces 1.0
Water Access N
Roof Type Architectural Shingle
Accessibility None
Attached Garage 1
Total Parking Spaces 1
Garage Y
Building
Story 3
Foundation Block
Sewer Public Sewer
Water Public
Architectural Style Colonial
Level or Stories 3
Additional Building Above Grade, Below Grade
New Construction N
Schools
Elementary Schools Lafayette
Middle Schools Deal
High Schools Wilson Senior
School District District Of Columbia Public Schools
Others
Senior Community No
Tax ID 2302//0004
Ownership Fee Simple
SqFt Source Assessor
Special Listing Condition Standard
Read Less
Want to know what your home might be worth? Contact us for a FREE valuation!

Our team is ready to help you sell your home for the highest possible price ASAP

Bought with Mandy Kaur • Redfin Corp
GET MORE INFORMATION





