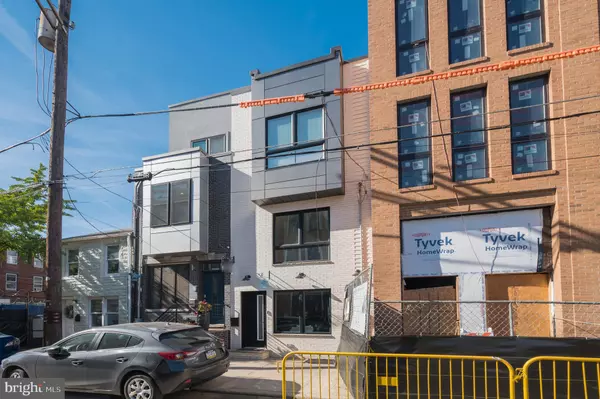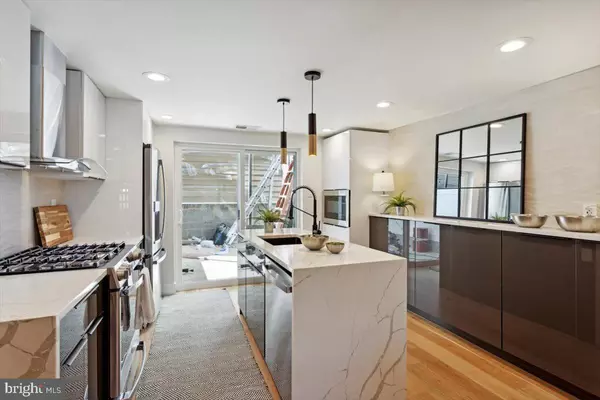$610,000
$599,999
1.7%For more information regarding the value of a property, please contact us for a free consultation.
1406 E OXFORD ST Philadelphia, PA 19125
3 Beds
3 Baths
2,000 SqFt
Key Details
Sold Price $610,000
Property Type Townhouse
Sub Type Interior Row/Townhouse
Listing Status Sold
Purchase Type For Sale
Square Footage 2,000 sqft
Price per Sqft $305
Subdivision Fishtown
MLS Listing ID PAPH2217162
Sold Date 05/11/23
Style Contemporary
Bedrooms 3
Full Baths 2
Half Baths 1
HOA Y/N N
Abv Grd Liv Area 2,000
Originating Board BRIGHT
Year Built 1920
Annual Tax Amount $1,121
Tax Year 2023
Lot Size 842 Sqft
Acres 0.02
Lot Dimensions 14.00 x 60.00
Property Description
Welcome home to this masterfully remodeled three-bedroom, two-and-a-half bathroom townhouse with impeccable details throughout. Advatgeoulsy situated in the heart of Fishtown just a block away from Frankford Avenue, 1406 East Oxford Street has everything you need to live a lavish lifestyle in one of the city’s most magnificent neighborhoods.
As you enter this ultra modern home through the front door you are warmly greeted by an elegant open floor plan that encompasses the main level. The spacious living room features artistic hardwood flooring, a luxurious built-in fireplace with a sparkling marble surround, recessed lighting, and an abundance of natural light that shines through the extra large front windows. Follow the hardwood flooring past the formal dining area into the gourmet chef’s kitchen equipped with glistening quartz countertops, state of the art stainless steel appliances, a plethora of cabinet space, a broad center island, and direct access to the expansive rear yard. The main level is complete with a convenient half bathroom.
Take the solid oak floating front staircase to the second floor where you will find two commodious bedrooms, each with hardwood flooring and ample closet space, with both sharing the use of a full hall bathroom. Make your way to the third floor that hosts the extensive primary suite detailed with large windows, an oversized open concept closet with custom shelving, hardwood flooring, and recessed lighting. The exclusive ensuite bath features double vanity, an intimate soaking tub, a vast glass-enclosed walk-in shower, and decorous marble tiling. Rounding out the third floor is a fashionable wet bar with a quartz countertop, wine chiller and wine rack. Proceed to the fourth floor and head outdoors onto the massive roof deck which is adorned with bright outdoor lighting and custom wrought iron railings.
The completely finished substantial lower level of this home is patiently waiting to be fashioned to the buyers taste. With plenty of space to be transformed into a large home office or a second living area; this lower level has unlimited potential.
This home sits just a few blocks away from the beautiful lush greenery of Palmer Park. Here, community members plant gorgeous vegetation and manicure them daily, adding a breath of fresh air to the neighborhood. Conveniently located between Frankford and Girard Avenue, there are many local happenings and amenities, including Suraya Restaurant, Wm. Mulherin’s Sons, Front Street Cafe, Penn Treaty Park, and more!
Location
State PA
County Philadelphia
Area 19125 (19125)
Zoning RSA5
Rooms
Other Rooms Living Room, Kitchen, Basement
Basement Fully Finished
Interior
Interior Features Wet/Dry Bar, Kitchen - Island
Hot Water Electric, Natural Gas
Heating Hot Water
Cooling Central A/C
Fireplaces Number 1
Fireplaces Type Electric
Equipment Built-In Microwave, Dishwasher, Disposal, Dryer, Oven - Single, Refrigerator, Stainless Steel Appliances, Washer, Water Heater
Fireplace Y
Window Features Double Pane,Energy Efficient,Sliding
Appliance Built-In Microwave, Dishwasher, Disposal, Dryer, Oven - Single, Refrigerator, Stainless Steel Appliances, Washer, Water Heater
Heat Source Electric, Natural Gas
Laundry Upper Floor, Washer In Unit, Has Laundry, Dryer In Unit
Exterior
Water Access N
View Street, City
Roof Type Fiberglass
Accessibility None
Garage N
Building
Story 4
Foundation Concrete Perimeter
Sewer No Septic System, Public Sewer
Water Public
Architectural Style Contemporary
Level or Stories 4
Additional Building Above Grade, Below Grade
New Construction N
Schools
High Schools Kensington
School District The School District Of Philadelphia
Others
Senior Community No
Tax ID 181077900
Ownership Fee Simple
SqFt Source Estimated
Special Listing Condition Standard
Read Less
Want to know what your home might be worth? Contact us for a FREE valuation!

Our team is ready to help you sell your home for the highest possible price ASAP

Bought with Mary Accardo • Compass RE

GET MORE INFORMATION





