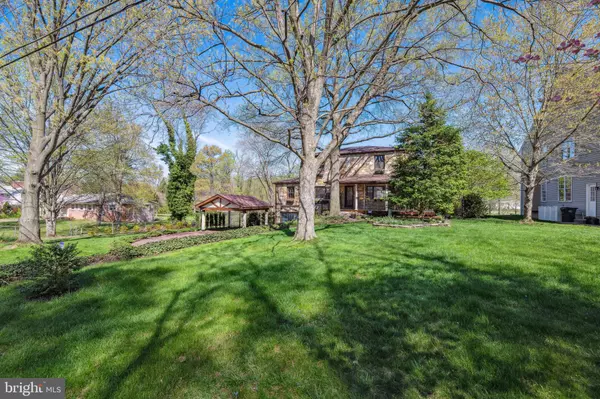$850,000
$820,000
3.7%For more information regarding the value of a property, please contact us for a free consultation.
5219 MONROE DR Springfield, VA 22151
4 Beds
3 Baths
2,938 SqFt
Key Details
Sold Price $850,000
Property Type Single Family Home
Sub Type Detached
Listing Status Sold
Purchase Type For Sale
Square Footage 2,938 sqft
Price per Sqft $289
Subdivision Clearfield
MLS Listing ID VAFX2118458
Sold Date 05/12/23
Style Colonial
Bedrooms 4
Full Baths 3
HOA Y/N N
Abv Grd Liv Area 2,138
Originating Board BRIGHT
Year Built 1950
Annual Tax Amount $8,708
Tax Year 2023
Lot Size 0.585 Acres
Acres 0.59
Property Description
Charming suburban oasis on a park-like 1⁄2+ acre lot! This beautifully renovated 4 bedroom, 3 bathroom home welcomes you with a covered wrap-around front porch with vaulted ceilings. From the entry foyer step to a large formal living room with recessed lights, picture windows and wood burning fireplace. The formal dining room opens to an updated kitchen with stainless steel appliances, high-end granite counters and stacked stone backsplash. A pass-through window from the kitchen serves a breakfast bar in a sunroom overlooking the meticulously landscaped private back yard with patio, fish pond and rear deck that's perfect for entertaining. Enjoy a main level bedroom and full bath, giving guests both privacy and easy access. Upstairs, the primary bedroom features an oversized walk-in closet with custom built-ins along with a second closet. An updated hall bath and second oversized bedroom finish off the upper level. Downstairs, enjoy a spacious theater room with built-in projector, screen, elevated theater seating and wood burning fireplace. A lower level apartment with living/dining room, kitchen, fourth bedroom and bath has a convenient rear walk-out. Ideally located just moments from I-95/395/495 access, making for an easy commute to the Pentagon and DC!
Location
State VA
County Fairfax
Zoning 120
Rooms
Other Rooms Living Room, Dining Room, Primary Bedroom, Bedroom 2, Bedroom 3, Bedroom 4, Kitchen, Foyer, Sun/Florida Room, Laundry, Recreation Room, Full Bath
Basement Fully Finished, Walkout Level
Main Level Bedrooms 1
Interior
Interior Features Built-Ins, Carpet, Ceiling Fan(s), Crown Moldings, Dining Area, Entry Level Bedroom, Formal/Separate Dining Room, Recessed Lighting, Skylight(s), Stall Shower, Tub Shower, Walk-in Closet(s), Wood Floors
Hot Water Natural Gas
Heating Forced Air
Cooling Central A/C, Ceiling Fan(s)
Flooring Hardwood, Ceramic Tile, Carpet, Luxury Vinyl Plank
Fireplaces Number 2
Fireplaces Type Stone, Mantel(s)
Equipment Built-In Microwave, Washer, Dryer, Dishwasher, Disposal, Freezer, Extra Refrigerator/Freezer, Refrigerator, Oven/Range - Gas
Fireplace Y
Window Features Skylights
Appliance Built-In Microwave, Washer, Dryer, Dishwasher, Disposal, Freezer, Extra Refrigerator/Freezer, Refrigerator, Oven/Range - Gas
Heat Source Natural Gas
Laundry Lower Floor
Exterior
Exterior Feature Patio(s), Porch(es), Wrap Around
Garage Spaces 6.0
Carport Spaces 2
Water Access N
Roof Type Architectural Shingle
Accessibility None
Porch Patio(s), Porch(es), Wrap Around
Total Parking Spaces 6
Garage N
Building
Lot Description Landscaping, Pond
Story 3
Foundation Block
Sewer Public Sewer
Water Public
Architectural Style Colonial
Level or Stories 3
Additional Building Above Grade, Below Grade
Structure Type Vaulted Ceilings
New Construction N
Schools
Elementary Schools Bren Mar Park
Middle Schools Holmes
High Schools Edison
School District Fairfax County Public Schools
Others
Pets Allowed Y
Senior Community No
Tax ID 0714 06 B1
Ownership Fee Simple
SqFt Source Assessor
Security Features Security System
Horse Property N
Special Listing Condition Standard
Pets Allowed No Pet Restrictions
Read Less
Want to know what your home might be worth? Contact us for a FREE valuation!

Our team is ready to help you sell your home for the highest possible price ASAP

Bought with Daniel M Schuler • Compass
GET MORE INFORMATION





