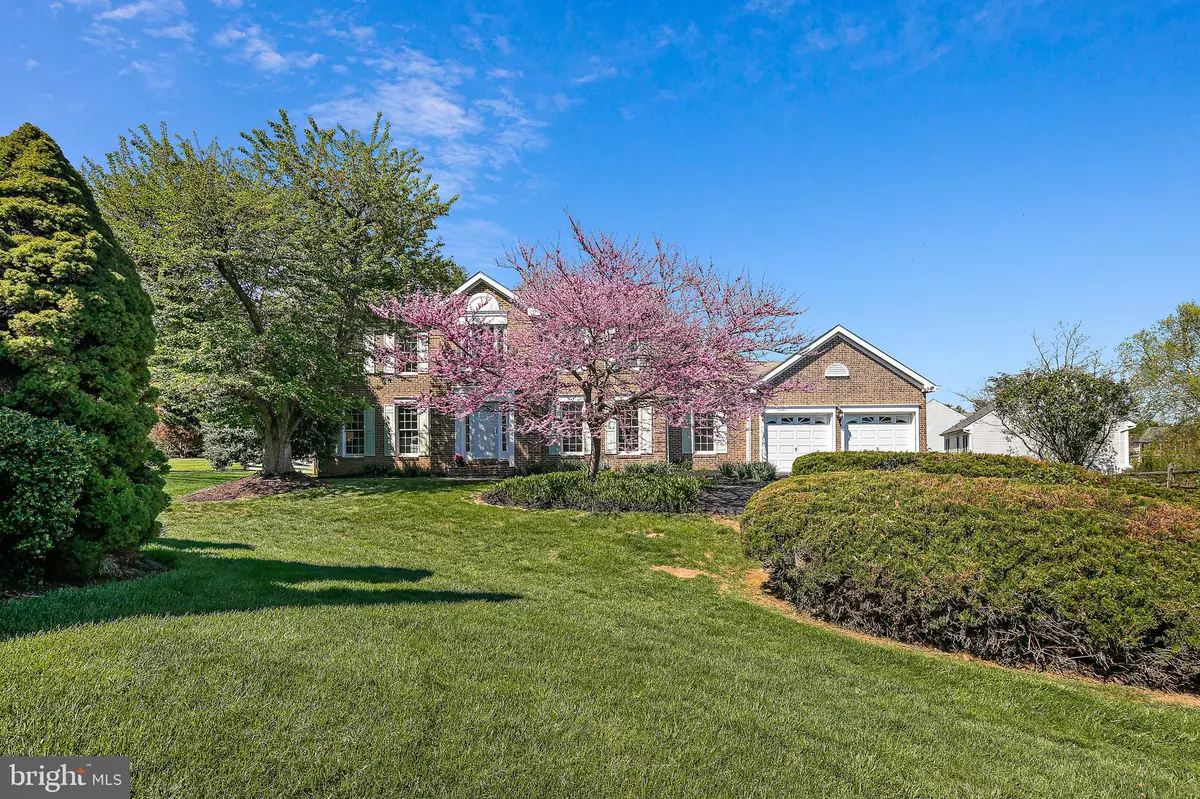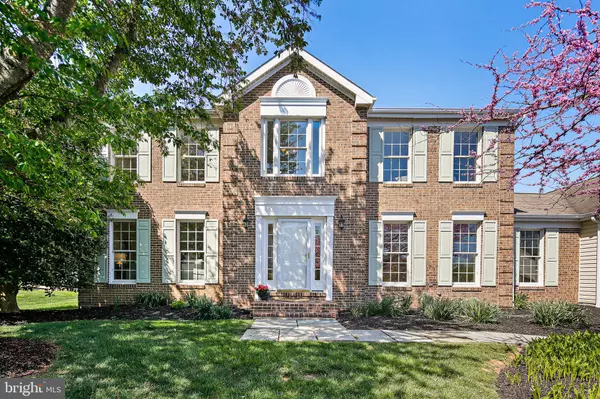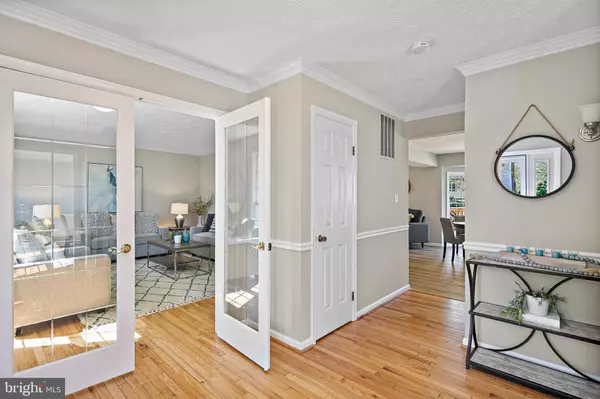$850,000
$800,000
6.3%For more information regarding the value of a property, please contact us for a free consultation.
10268 WETHERBURN RD Ellicott City, MD 21042
4 Beds
3 Baths
3,204 SqFt
Key Details
Sold Price $850,000
Property Type Single Family Home
Sub Type Detached
Listing Status Sold
Purchase Type For Sale
Square Footage 3,204 sqft
Price per Sqft $265
Subdivision Wetherburn
MLS Listing ID MDHW2026418
Sold Date 05/12/23
Style Colonial
Bedrooms 4
Full Baths 2
Half Baths 1
HOA Fees $15/qua
HOA Y/N Y
Abv Grd Liv Area 2,604
Originating Board BRIGHT
Year Built 1990
Annual Tax Amount $9,688
Tax Year 2023
Lot Size 0.402 Acres
Acres 0.4
Property Description
OPEN HOUSE FOR 4/22/23 is CANCELED. Sellers have accepted an offer.
Welcome home to this striking brick-front Colonial in the sought-after neighborhood of Wetherburn in Waverly. With over 3,000 finished square feet of living space, this home has a great layout. Newly finished hardwoods in the foyer, hall, living, and dining rooms. The eat-in chef's kitchen has stainless steel appliances, new quartz countertops, and new luxury vinyl plank flooring. The kitchen is open to the family room with built-in shelving and French doors that leads out to the newly stained deck and fenced-in backyard. A separate dining room off the kitchen, spacious living room, laundry room, office, and half bath round out the main level. Upstairs you will find 4 large bedrooms, including the primary bedroom with its own updated primary bath and walk-in closet. This property sits on a private flag lot with an oversized 2-car garage and plenty of parking. The finished basement offers additional living space with a rough-in for an additional bathroom. This property has new flooring and has been freshly painted throughout. Close to shopping and major commuting routes. Welcome home!
Location
State MD
County Howard
Zoning R20
Rooms
Other Rooms Living Room, Dining Room, Primary Bedroom, Bedroom 2, Bedroom 3, Bedroom 4, Kitchen, Family Room, Foyer, Laundry, Other, Office, Storage Room
Basement Fully Finished, Heated, Improved, Interior Access, Rough Bath Plumb
Interior
Interior Features Breakfast Area, Family Room Off Kitchen, Kitchen - Country, Kitchen - Island, Dining Area, Built-Ins, Primary Bath(s), Wood Floors, WhirlPool/HotTub, Floor Plan - Traditional
Hot Water Natural Gas
Heating Forced Air
Cooling Ceiling Fan(s), Central A/C
Flooring Hardwood, Luxury Vinyl Plank, Carpet
Fireplaces Number 1
Fireplaces Type Fireplace - Glass Doors, Mantel(s)
Equipment Dishwasher, Disposal, Microwave, Oven/Range - Electric, Oven - Self Cleaning
Fireplace Y
Window Features Bay/Bow,Double Pane,Screens
Appliance Dishwasher, Disposal, Microwave, Oven/Range - Electric, Oven - Self Cleaning
Heat Source Natural Gas
Laundry Main Floor
Exterior
Exterior Feature Deck(s)
Parking Features Garage Door Opener, Garage - Front Entry, Additional Storage Area, Oversized
Garage Spaces 2.0
Fence Partially
Utilities Available Cable TV Available
Water Access N
View Garden/Lawn
Accessibility None
Porch Deck(s)
Attached Garage 2
Total Parking Spaces 2
Garage Y
Building
Lot Description Landscaping
Story 3
Foundation Concrete Perimeter
Sewer Public Sewer
Water Public
Architectural Style Colonial
Level or Stories 3
Additional Building Above Grade, Below Grade
New Construction N
Schools
Elementary Schools Waverly
Middle Schools Mount View
High Schools Marriotts Ridge
School District Howard County Public School System
Others
HOA Fee Include Common Area Maintenance
Senior Community No
Tax ID 1402344785
Ownership Fee Simple
SqFt Source Assessor
Special Listing Condition Standard
Read Less
Want to know what your home might be worth? Contact us for a FREE valuation!

Our team is ready to help you sell your home for the highest possible price ASAP

Bought with Shannon Adler • Elevate Real Estate Brokerage

GET MORE INFORMATION





