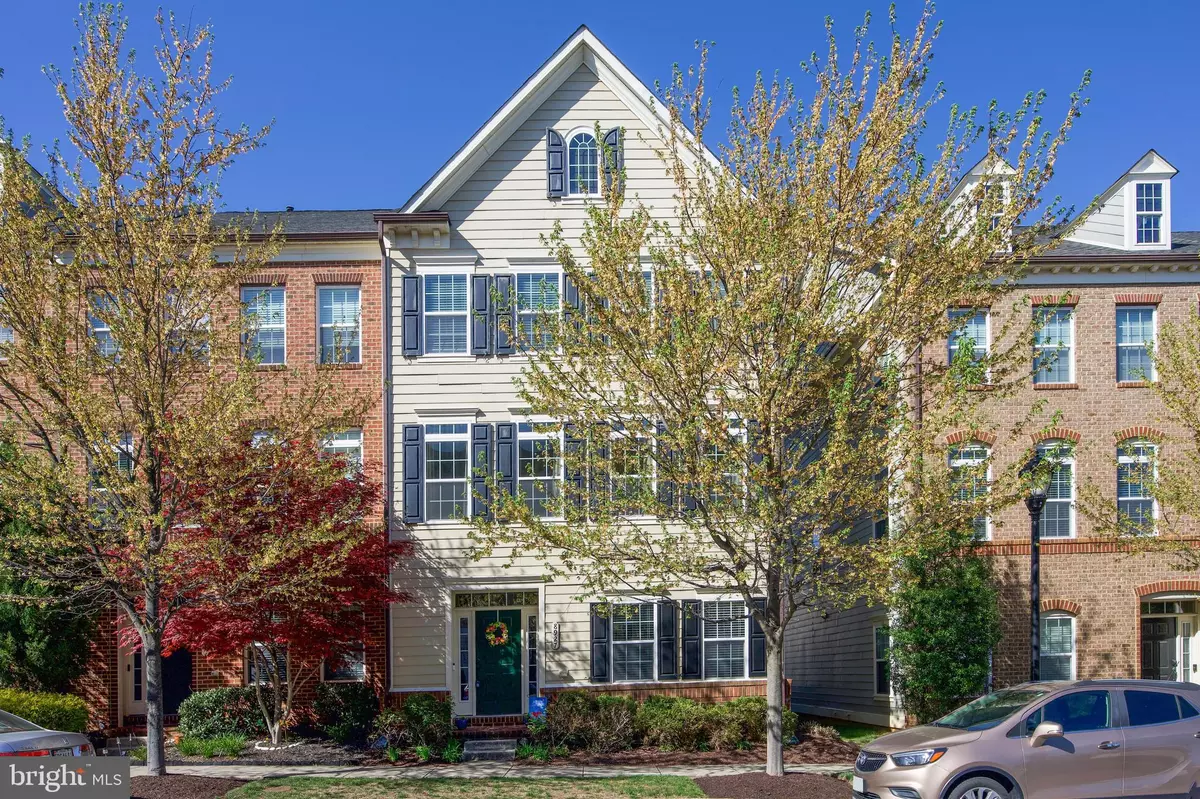$777,000
$765,000
1.6%For more information regarding the value of a property, please contact us for a free consultation.
8927 TAWES ST Fulton, MD 20759
3 Beds
3 Baths
3,600 SqFt
Key Details
Sold Price $777,000
Property Type Townhouse
Sub Type End of Row/Townhouse
Listing Status Sold
Purchase Type For Sale
Square Footage 3,600 sqft
Price per Sqft $215
Subdivision Maple Lawn
MLS Listing ID MDHW2027106
Sold Date 05/12/23
Style Colonial
Bedrooms 3
Full Baths 2
Half Baths 1
HOA Fees $152/mo
HOA Y/N Y
Abv Grd Liv Area 3,600
Originating Board BRIGHT
Year Built 2010
Annual Tax Amount $9,378
Tax Year 2022
Lot Size 2,755 Sqft
Acres 0.06
Property Description
Welcome to your new home! This stunning end-of-group townhouse has been immaculately maintained and is ready for you to move in and start making memories. With a detached two-car garage, you'll have plenty of space for parking and storage. And with a lower-level office and huge rec space, you'll have all the room you need to work and play. The main level boasts beautiful hardwood floors and a cozy gas fireplace - perfect for chilly nights or entertaining guests. You'll love spending time here with family and friends. Upstairs, you'll find three bedrooms, including a spacious primary bedroom with ample closet space and an en-suite bathroom. Located in the highly sought-after Maple Lawn community, this home is perfectly situated to take advantage of all the area has to offer. From the community's many amenities to nearby shopping, dining, and entertainment options, you'll never run out of things to do. Don't miss your chance to make this beautiful townhouse your own. Schedule a visit today and see for yourself all that it has to offer!
Location
State MD
County Howard
Zoning RRMXD
Interior
Interior Features Carpet, Breakfast Area, Ceiling Fan(s), Combination Kitchen/Living, Dining Area, Floor Plan - Open, Primary Bath(s), Recessed Lighting, Walk-in Closet(s)
Hot Water Natural Gas
Heating Forced Air
Cooling Central A/C
Flooring Carpet, Hardwood
Fireplaces Number 1
Fireplaces Type Gas/Propane
Equipment Built-In Microwave, Dishwasher, Disposal, Dryer, Oven - Wall, Washer, Refrigerator, Oven - Double
Fireplace Y
Appliance Built-In Microwave, Dishwasher, Disposal, Dryer, Oven - Wall, Washer, Refrigerator, Oven - Double
Heat Source Natural Gas
Laundry Upper Floor
Exterior
Parking Features Garage - Rear Entry, Inside Access
Garage Spaces 2.0
Fence Rear
Water Access N
Roof Type Architectural Shingle
Accessibility None
Total Parking Spaces 2
Garage Y
Building
Lot Description Corner
Story 3
Foundation Other
Sewer Public Sewer
Water Public
Architectural Style Colonial
Level or Stories 3
Additional Building Above Grade, Below Grade
Structure Type 9'+ Ceilings
New Construction N
Schools
School District Howard County Public School System
Others
Senior Community No
Tax ID 1405446503
Ownership Fee Simple
SqFt Source Assessor
Special Listing Condition Standard
Read Less
Want to know what your home might be worth? Contact us for a FREE valuation!

Our team is ready to help you sell your home for the highest possible price ASAP

Bought with Emily T Higgins • RE/MAX Realty Group

GET MORE INFORMATION





