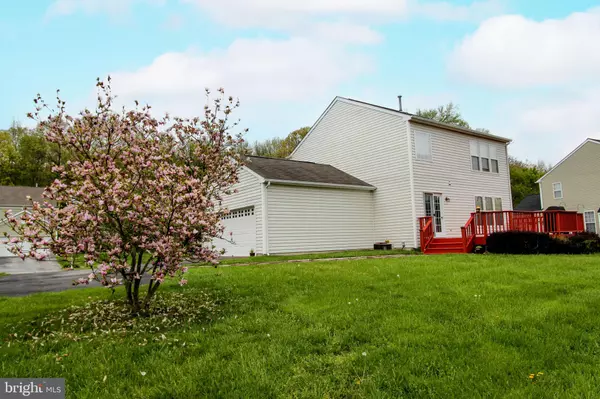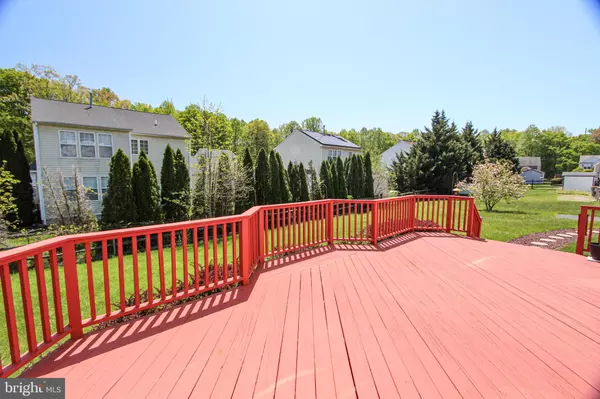$400,000
$379,900
5.3%For more information regarding the value of a property, please contact us for a free consultation.
7 BUTTONWOOD CT Newark, DE 19702
3 Beds
3 Baths
1,675 SqFt
Key Details
Sold Price $400,000
Property Type Single Family Home
Sub Type Detached
Listing Status Sold
Purchase Type For Sale
Square Footage 1,675 sqft
Price per Sqft $238
Subdivision Woodland Run
MLS Listing ID DENC2041512
Sold Date 05/12/23
Style Colonial
Bedrooms 3
Full Baths 2
Half Baths 1
HOA Fees $25/ann
HOA Y/N Y
Abv Grd Liv Area 1,675
Originating Board BRIGHT
Year Built 1999
Annual Tax Amount $2,867
Tax Year 2022
Lot Size 9,148 Sqft
Acres 0.21
Lot Dimensions 91.10 x 100.00
Property Description
Showings start Friday, 4/28. Beautiful 2-Story with 2-Car Turned Garage, Expanded Driveway and Spacious Deck for outdoor Entertaining in a Tucked Away, Quiet Community but Very Convenient Location! Just minutes to Major Routes, Hospital, Shopping and within the 5-mile Radius of Newark Charter School. Enter to the Center Foyer to an Open Floor plan with Gleaming Hardwoods throughout the 1st Floor. Family room with Center Gas Fireplace with Designer Marble Surround and Hearth Crowned with Dentil Trimmed Mantel adjoining Breakfast room with Atrium Doors to the Expansive Deck. Updated Kitchen with Pantry, Granite Countertops, Breakfast Bar and Backsplash, and Stainless Steel Appliances with Gourmet Gas Cooking. Master Bedroom with Luxury Bath Featuring Double Vanity, Soaking Tub, Walk-in Shower, Vinyl Plank Flooring and Walk-in Closet. 2 Additional Spacious Bedrooms with Walk-In Closets, Full Hall Bath and 2nd Floor Laundry. Full Basement with Bathroom Rough-ins. Hurry to enjoy the summer on the 26 x 12 Deck with 2.5 ft bump-out for Grill. Appointments begin on Friday, 4/28.
Location
State DE
County New Castle
Area Newark/Glasgow (30905)
Zoning NC21
Rooms
Other Rooms Living Room, Dining Room, Primary Bedroom, Bedroom 2, Kitchen, Family Room, Foyer, Breakfast Room, Laundry, Primary Bathroom, Half Bath
Basement Full
Interior
Interior Features Formal/Separate Dining Room, Kitchen - Country, Kitchen - Island, Family Room Off Kitchen, Floor Plan - Open
Hot Water Natural Gas
Heating Forced Air
Cooling Central A/C
Fireplaces Number 1
Fireplaces Type Gas/Propane, Marble, Mantel(s)
Equipment Built-In Microwave, Built-In Range, Dishwasher, Disposal, Dryer, Icemaker, Oven/Range - Gas, Refrigerator, Stainless Steel Appliances, Washer, Water Heater
Fireplace Y
Window Features Double Pane
Appliance Built-In Microwave, Built-In Range, Dishwasher, Disposal, Dryer, Icemaker, Oven/Range - Gas, Refrigerator, Stainless Steel Appliances, Washer, Water Heater
Heat Source Natural Gas
Laundry Upper Floor
Exterior
Exterior Feature Deck(s)
Parking Features Garage Door Opener
Garage Spaces 5.0
Water Access N
Roof Type Pitched,Shingle
Accessibility None
Porch Deck(s)
Attached Garage 2
Total Parking Spaces 5
Garage Y
Building
Story 2
Foundation Concrete Perimeter
Sewer Public Sewer
Water Public
Architectural Style Colonial
Level or Stories 2
Additional Building Above Grade, Below Grade
New Construction N
Schools
School District Christina
Others
Senior Community No
Tax ID 09-037.30-138
Ownership Fee Simple
SqFt Source Assessor
Acceptable Financing Cash, Conventional, FHA, VA
Horse Property N
Listing Terms Cash, Conventional, FHA, VA
Financing Cash,Conventional,FHA,VA
Special Listing Condition Standard
Read Less
Want to know what your home might be worth? Contact us for a FREE valuation!

Our team is ready to help you sell your home for the highest possible price ASAP

Bought with Talia Sama • RE/MAX Associates-Hockessin

GET MORE INFORMATION





