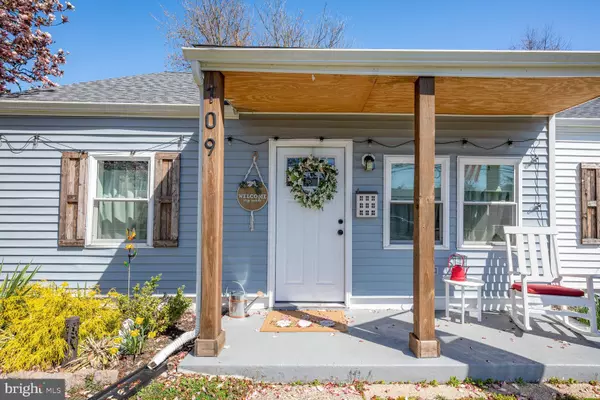$335,000
$300,000
11.7%For more information regarding the value of a property, please contact us for a free consultation.
109 BURNT MILL RD Cherry Hill, NJ 08003
3 Beds
2 Baths
1,304 SqFt
Key Details
Sold Price $335,000
Property Type Single Family Home
Sub Type Detached
Listing Status Sold
Purchase Type For Sale
Square Footage 1,304 sqft
Price per Sqft $256
Subdivision Ashland Terrace
MLS Listing ID NJCD2045078
Sold Date 05/10/23
Style Ranch/Rambler
Bedrooms 3
Full Baths 2
HOA Y/N N
Abv Grd Liv Area 1,304
Originating Board BRIGHT
Year Built 1950
Annual Tax Amount $7,546
Tax Year 2022
Lot Size 7,501 Sqft
Acres 0.17
Lot Dimensions 60.00 x 125.00
Property Description
Fully renovated home in the heart of Cherry Hill! This three bedroom, two bath ranch was renovated only two years ago. The new owners further invested in a brand new roof in the past year with transferable ten year warranty, a new exterior drainage system, and a charging station for an electric vehicle. This home features include: open concept living, laminate throughout and ceramic tiles in both bathrooms. The kitchen is equipped with stainless steel appliances, quartz countertops, and gorgeous backsplash, all of which complement the new two tone cabinets. The bathrooms have been fully remodeled with modern lighting fixtures and high end finishes. The primary bedroom features a full bathroom with a double vanity along with a walk in closet. All the bedrooms have modern LED lights and great sized closets. Backyard is spacious and great for outdoor entertaining.
Location
State NJ
County Camden
Area Cherry Hill Twp (20409)
Zoning RESIDENTIAL
Rooms
Main Level Bedrooms 3
Interior
Interior Features Combination Dining/Living, Dining Area, Entry Level Bedroom, Floor Plan - Open, Kitchen - Gourmet, Walk-in Closet(s)
Hot Water Electric
Heating Central
Cooling Central A/C, Attic Fan
Flooring Vinyl, Ceramic Tile
Equipment Dishwasher, Disposal, Exhaust Fan, Microwave, Oven/Range - Gas, Refrigerator, Stainless Steel Appliances, Water Heater
Fireplace N
Window Features Energy Efficient,Double Hung,Double Pane
Appliance Dishwasher, Disposal, Exhaust Fan, Microwave, Oven/Range - Gas, Refrigerator, Stainless Steel Appliances, Water Heater
Heat Source Natural Gas
Exterior
Exterior Feature Porch(es)
Water Access N
Roof Type Shingle
Accessibility 2+ Access Exits, Level Entry - Main, No Stairs
Porch Porch(es)
Garage N
Building
Story 1
Foundation Slab
Sewer Public Sewer
Water Public
Architectural Style Ranch/Rambler
Level or Stories 1
Additional Building Above Grade, Below Grade
Structure Type Dry Wall
New Construction N
Schools
School District Cherry Hill Township Public Schools
Others
Senior Community No
Tax ID 09-00549 01-00008
Ownership Fee Simple
SqFt Source Assessor
Special Listing Condition Standard
Read Less
Want to know what your home might be worth? Contact us for a FREE valuation!

Our team is ready to help you sell your home for the highest possible price ASAP

Bought with Marie Elaina Killian • Penzone Realty

GET MORE INFORMATION





