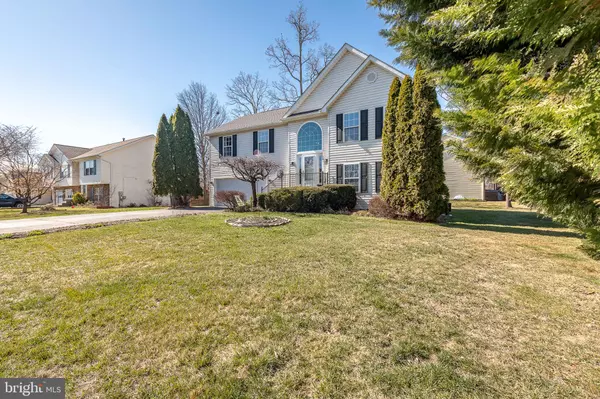$390,000
$389,000
0.3%For more information regarding the value of a property, please contact us for a free consultation.
141 CHURCHILL DR Stephens City, VA 22655
4 Beds
3 Baths
2,176 SqFt
Key Details
Sold Price $390,000
Property Type Single Family Home
Sub Type Detached
Listing Status Sold
Purchase Type For Sale
Square Footage 2,176 sqft
Price per Sqft $179
Subdivision Fredericktowne Estates
MLS Listing ID VAFV2011380
Sold Date 05/10/23
Style Split Foyer
Bedrooms 4
Full Baths 3
HOA Y/N N
Abv Grd Liv Area 2,176
Originating Board BRIGHT
Year Built 1998
Annual Tax Amount $1,615
Tax Year 2022
Lot Size 0.290 Acres
Acres 0.29
Property Description
Welcome to this 2-level, 4 bedroom, 3 bath light-filled home nestled in the foothills of the Blue Ridge Mountains! The foyer is filled with light from the newly installed arched window over the front door. Upstairs you will find an ample-sized living area and dining room adjacent to the light-filled kitchen, with freshly painted walls and cathedral ceilings. Down the hall, you will find 3 bedrooms, including the primary bedroom with a walk-in closet and a newly installed walk-in shower in the en suite. The two additional rooms are light filled with east-facing windows and perfect for children or company and have easy access to the full 3 piece hall bathroom.
On the lower level, you’ll discover a rec room with plush carpeted flooring and a cozy gas fireplace. A fourth bedroom and a third full bathroom provide a fantastic private space on this level. The bathroom has a walk-in jetted tub for easy access and a relaxing bath, and the rec room has large sliding glass doors to the backyard deck. The attached 2-car garage rounds out this perfect family home.
Updates include:
Roof replaced 2017
Sliding glass doors with blind inserts-2021
Garage door with opener-2021
Walk-in-tub 2018
All 3 toilets were replaced in 2015
Microwave replaced 2020
Foyer Chandelier 2022
New Air conditioner 2019
Walk-in Shower installed 2022
Outside lights by the front door and garage replaced 2022
New fence installed 2023
Large Palladian window replaced-2022
Water heater replaced-2023
Location
State VA
County Frederick
Zoning RP
Direction East
Rooms
Main Level Bedrooms 3
Interior
Interior Features Carpet, Breakfast Area, Ceiling Fan(s), Pantry, Tub Shower, Stall Shower, Soaking Tub
Hot Water Natural Gas
Heating Central
Cooling Central A/C
Flooring Carpet, Hardwood
Fireplaces Number 1
Fireplaces Type Gas/Propane
Equipment Built-In Microwave, Dishwasher, Dryer - Electric, Disposal, Oven/Range - Electric, Refrigerator, Washer, Water Heater
Furnishings No
Fireplace Y
Appliance Built-In Microwave, Dishwasher, Dryer - Electric, Disposal, Oven/Range - Electric, Refrigerator, Washer, Water Heater
Heat Source Natural Gas
Laundry Lower Floor
Exterior
Exterior Feature Deck(s)
Parking Features Garage - Front Entry, Inside Access
Garage Spaces 8.0
Fence Wood
Water Access N
Roof Type Shingle
Street Surface Paved
Accessibility Other Bath Mod
Porch Deck(s)
Attached Garage 2
Total Parking Spaces 8
Garage Y
Building
Lot Description Corner, Landscaping, Rear Yard
Story 2
Foundation Crawl Space
Sewer Public Sewer
Water Public
Architectural Style Split Foyer
Level or Stories 2
Additional Building Above Grade, Below Grade
Structure Type Cathedral Ceilings,Dry Wall
New Construction N
Schools
School District Frederick County Public Schools
Others
Senior Community No
Tax ID 75J 914 266
Ownership Fee Simple
SqFt Source Assessor
Acceptable Financing Cash, Conventional, FHA, VA
Horse Property N
Listing Terms Cash, Conventional, FHA, VA
Financing Cash,Conventional,FHA,VA
Special Listing Condition Standard
Read Less
Want to know what your home might be worth? Contact us for a FREE valuation!

Our team is ready to help you sell your home for the highest possible price ASAP

Bought with Maritza A Munoz • Samson Properties

GET MORE INFORMATION





