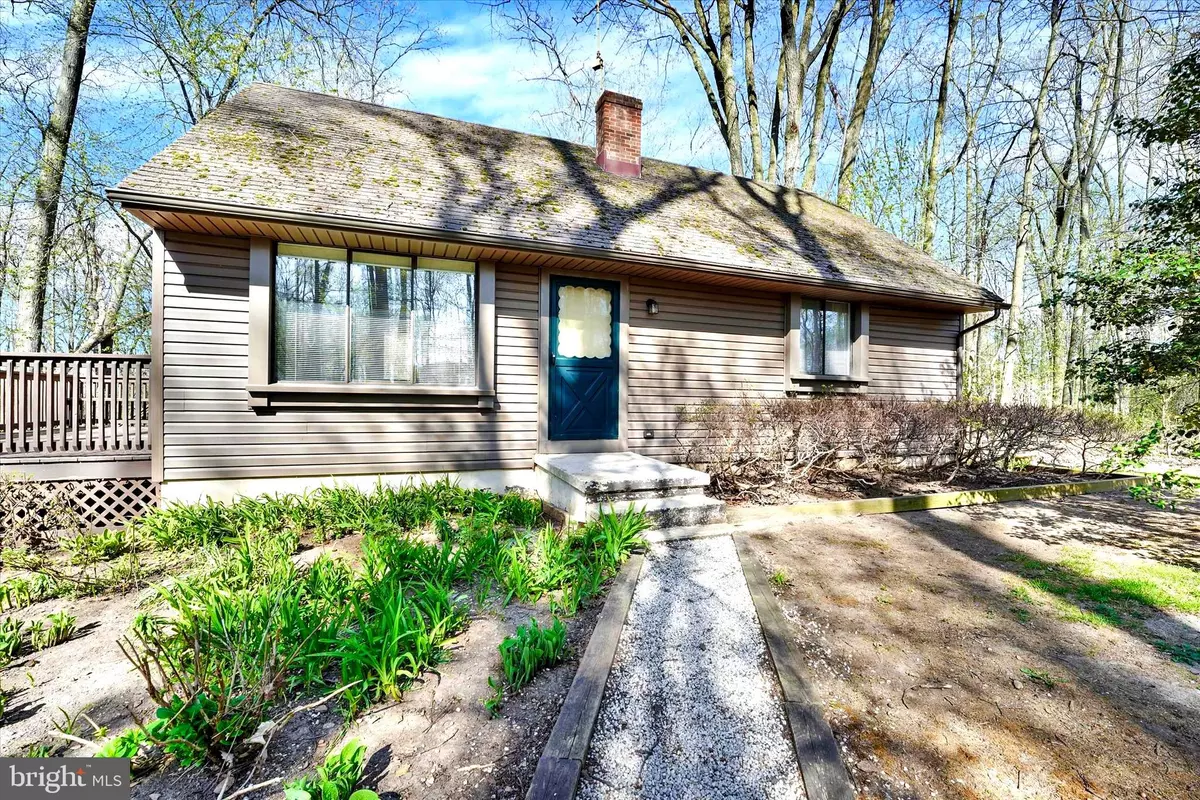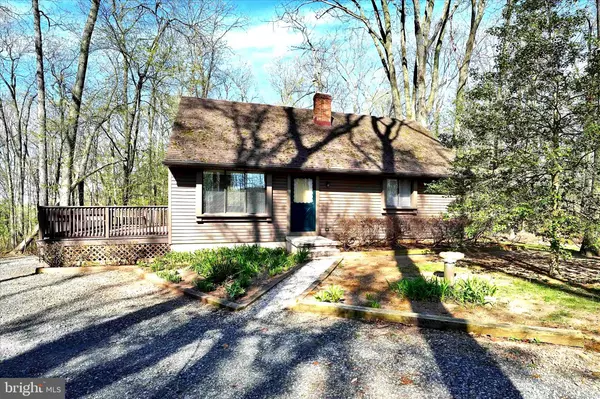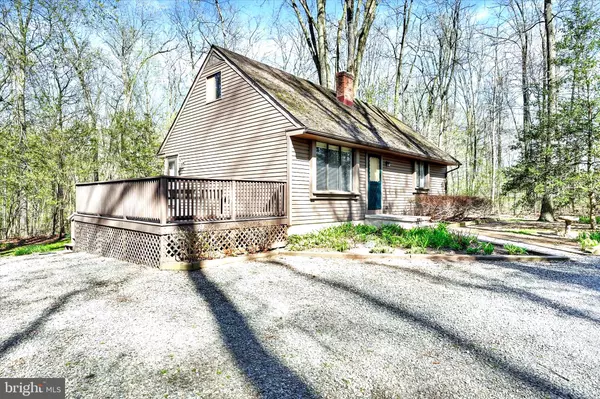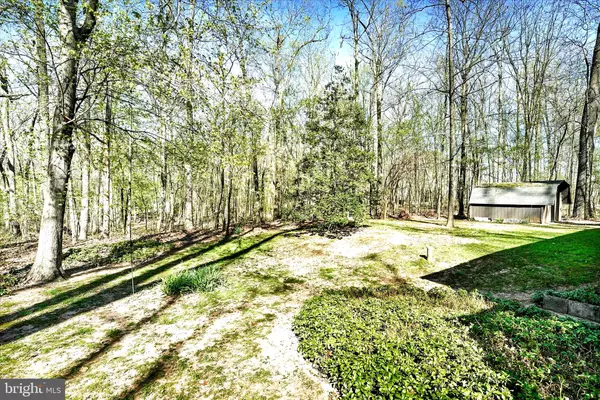$331,000
$330,000
0.3%For more information regarding the value of a property, please contact us for a free consultation.
4810 TILLYE DR Whiteford, MD 21160
4 Beds
3 Baths
912 SqFt
Key Details
Sold Price $331,000
Property Type Single Family Home
Sub Type Detached
Listing Status Sold
Purchase Type For Sale
Square Footage 912 sqft
Price per Sqft $362
Subdivision Randys Delight
MLS Listing ID MDHR2021230
Sold Date 05/11/23
Style Cape Cod
Bedrooms 4
Full Baths 1
Half Baths 2
HOA Y/N N
Abv Grd Liv Area 912
Originating Board BRIGHT
Year Built 1976
Annual Tax Amount $2,376
Tax Year 2023
Lot Size 3.930 Acres
Acres 3.93
Property Description
Welcome Home! Looking for the peace and quiet of the country but only 25 minutes to Bel Air? This is the place for you! 3.93 level Acres of privacy with a cute cape cod house. Kitchen, Living Room, 2 Bedrooms, Full bath on first level. Upper level has 2 bedrooms, or bonus room with half bath. Home is comfortable, needs a little updating. Full Basement with half bath and sliders to the back yard. Lots of outdoor space.
ALL OFFERS MUST BE SUBMITTED BY 7 PM FRIDAY APRIL 21.
Location
State MD
County Harford
Zoning AG
Rooms
Other Rooms Living Room, Bedroom 2, Kitchen, Basement, Bedroom 1, Bathroom 1
Basement Daylight, Partial
Main Level Bedrooms 2
Interior
Hot Water Electric
Heating Forced Air
Cooling Central A/C
Flooring Carpet, Ceramic Tile
Equipment Refrigerator, Dishwasher, Oven/Range - Electric, Washer, Dryer
Furnishings No
Fireplace N
Appliance Refrigerator, Dishwasher, Oven/Range - Electric, Washer, Dryer
Heat Source Oil
Laundry Lower Floor
Exterior
Exterior Feature Deck(s)
Parking Features Garage - Front Entry
Garage Spaces 5.0
Utilities Available Cable TV Available, Electric Available
Water Access N
Roof Type Shingle
Accessibility 2+ Access Exits
Porch Deck(s)
Total Parking Spaces 5
Garage Y
Building
Lot Description Rural, Trees/Wooded, Private
Story 2.5
Foundation Block
Sewer Septic Exists
Water Well
Architectural Style Cape Cod
Level or Stories 2.5
Additional Building Above Grade, Below Grade
Structure Type Dry Wall
New Construction N
Schools
Elementary Schools North Harford
Middle Schools North Harford
High Schools North Harford
School District Harford County Public Schools
Others
Pets Allowed N
Senior Community No
Tax ID 1305026652
Ownership Fee Simple
SqFt Source Assessor
Acceptable Financing Conventional, Cash
Listing Terms Conventional, Cash
Financing Conventional,Cash
Special Listing Condition Probate Listing
Read Less
Want to know what your home might be worth? Contact us for a FREE valuation!

Our team is ready to help you sell your home for the highest possible price ASAP

Bought with Penny R Wilson • Monument Sotheby's International Realty
GET MORE INFORMATION





