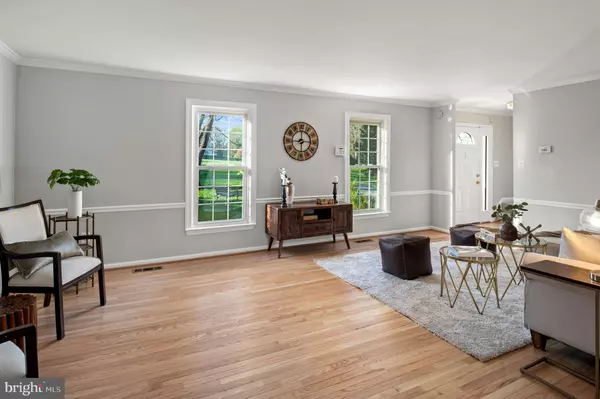$730,000
$700,000
4.3%For more information regarding the value of a property, please contact us for a free consultation.
11507 BLUE FLAME CT Clarksville, MD 21029
4 Beds
4 Baths
1,988 SqFt
Key Details
Sold Price $730,000
Property Type Single Family Home
Sub Type Detached
Listing Status Sold
Purchase Type For Sale
Square Footage 1,988 sqft
Price per Sqft $367
Subdivision None Available
MLS Listing ID MDHW2026558
Sold Date 05/10/23
Style Colonial
Bedrooms 4
Full Baths 3
Half Baths 1
HOA Y/N N
Abv Grd Liv Area 1,988
Originating Board BRIGHT
Year Built 1979
Annual Tax Amount $6,923
Tax Year 2022
Lot Size 2.120 Acres
Acres 2.12
Property Description
Welcome to 11507 Blue Flame Ct.! Here's your chance to own over two acres at the end of a cul de sac in Clarksville. Drive to the very back of Blue Flame, and you are now home. We've recently freshened the front yard, inviting you to your little corner of the world. Once inside, you will be greeted with fresh paint and newly refinished beautiful oak floors. The living room will be to your right, and beyond that you will be in the dining room with a great bay window overlooking the expansive back yard. Come through to the kitchen, with a kitchen that was updated in the aughts-- very excellent condition. The family room has a fireplace-- it has been stabilized from the exterior, however it is sold as-is. From there you can walk out to the back deck, to survey your swath of land in the back. Upstairs you will find brand new carpet, new paint in the four bedrooms and the en-suite main bed/bath. The basement is finished, and the back door is a walkout level. There is an additional room in the basement-- it doesn't have a window, so it cannot count as a bedroom, but it does have closets, and it is separated with it's own door.
Upgrades include: Double Glazed Windows - two panes of glass to reduce transmission of heat, sound, etc. Energy efficient
All outside surfaces of the windows can be cleaned from inside
Double Glazed Patio Sliding Door
New Roof, gutters, down spouts (2022)
New Gutter Leaf Guard on all gutters (2022)
Newer HVAC (Heating, Ventilation & Air Conditioning) (Sept., 2019)
Newer Water Heater (2019)
Newer Clothes Dryer (2019)
Finished basement with Recreation Room, 5th Bedroom, Toilet & Bath with whirlpool
Master’s Bedroom Toilet & Bath with jetted tub
Crown Molding in Living Room, Dining Room, Kitchen, Nook, Hallway & Family Room
Chair Rails in Living Room, Dining Room & Family Room
Crown Molding in Master’s Bedroom
Granite counter-tops in Kitchen, Toilet in Ground Floor, Toilet in Master’s Bedroom, 2nd floor Toilet
Freshly repainted interior
Refinished hardwood floors
New Carpet on the entire house including basement
Two car garage with attic for huge storage space
Location
State MD
County Howard
Zoning RRDEO
Rooms
Other Rooms Living Room, Dining Room, Primary Bedroom, Bedroom 2, Bedroom 3, Bedroom 4, Kitchen, Family Room
Basement Daylight, Full, Daylight, Partial, Fully Finished, Heated, Improved, Interior Access, Poured Concrete, Rear Entrance, Sump Pump, Walkout Level, Water Proofing System, Windows
Interior
Interior Features Ceiling Fan(s), Carpet
Hot Water Electric
Heating Heat Pump(s), Central, Heat Pump - Electric BackUp
Cooling Central A/C, Ceiling Fan(s), Heat Pump(s)
Fireplaces Number 1
Fireplaces Type Mantel(s), Screen
Equipment Built-In Microwave, Washer, Dryer, Cooktop, Dishwasher, Exhaust Fan, Disposal, Refrigerator, Icemaker, Oven - Wall
Furnishings No
Fireplace Y
Appliance Built-In Microwave, Washer, Dryer, Cooktop, Dishwasher, Exhaust Fan, Disposal, Refrigerator, Icemaker, Oven - Wall
Heat Source Electric
Exterior
Exterior Feature Deck(s)
Parking Features Garage Door Opener
Garage Spaces 2.0
Amenities Available Other
Water Access N
View Trees/Woods
Roof Type Architectural Shingle
Accessibility None
Porch Deck(s)
Attached Garage 2
Total Parking Spaces 2
Garage Y
Building
Lot Description Cul-de-sac
Story 2
Foundation Concrete Perimeter
Sewer On Site Septic, Private Septic Tank
Water Well
Architectural Style Colonial
Level or Stories 2
Additional Building Above Grade, Below Grade
New Construction N
Schools
School District Howard County Public School System
Others
HOA Fee Include None
Senior Community No
Tax ID 1405381088
Ownership Fee Simple
SqFt Source Assessor
Horse Property N
Special Listing Condition Standard
Read Less
Want to know what your home might be worth? Contact us for a FREE valuation!

Our team is ready to help you sell your home for the highest possible price ASAP

Bought with Sunna Ahmad • Cummings & Co. Realtors

GET MORE INFORMATION





