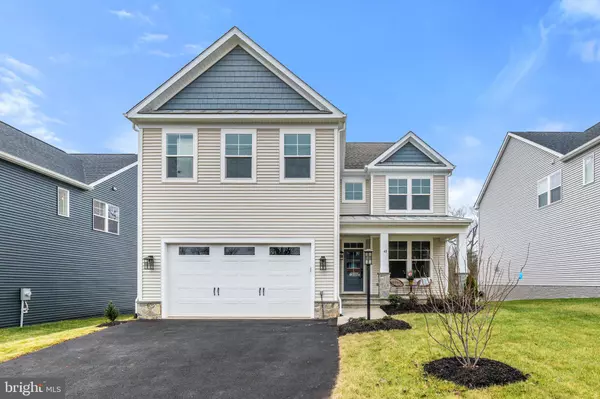$780,000
$799,000
2.4%For more information regarding the value of a property, please contact us for a free consultation.
40 WASHINGTON ST Warrenton, VA 20186
4 Beds
5 Baths
3,409 SqFt
Key Details
Sold Price $780,000
Property Type Single Family Home
Sub Type Detached
Listing Status Sold
Purchase Type For Sale
Square Footage 3,409 sqft
Price per Sqft $228
Subdivision None Available
MLS Listing ID VAFQ2007272
Sold Date 05/10/23
Style Colonial
Bedrooms 4
Full Baths 4
Half Baths 1
HOA Fees $60/mo
HOA Y/N Y
Abv Grd Liv Area 2,776
Originating Board BRIGHT
Year Built 2022
Annual Tax Amount $2,116
Tax Year 2021
Lot Size 7,296 Sqft
Acres 0.17
Property Description
Old Town Warrenton hosts this sneaky large home constructed by a reputable, local, high-end builder. From this convenient location, enjoy your short stroll up iconic Culpeper Street on your way to Main Street's offerings. The conveniences of Town are at your fingertips! Over 3,400 sq ft!
To understand how large this home is, one must visit! Brand new everything, all finished thoughtfully. Low maintenance and turn key, move-in ready.
Craftsman trim package. Great Kitchen Pantry. Double oven. 9ft ceilings in lower level and main level. Sunroom leads to trex deck. Upgraded cabinetry and counters.
Willow II model by Lakeside Homes
Location
State VA
County Fauquier
Zoning RM
Rooms
Basement Partially Finished
Interior
Hot Water Propane
Heating Central
Cooling Central A/C
Heat Source Propane - Leased
Exterior
Parking Features Garage - Front Entry, Garage Door Opener
Garage Spaces 2.0
Water Access N
Accessibility None
Attached Garage 2
Total Parking Spaces 2
Garage Y
Building
Story 3
Foundation Other
Sewer Public Sewer
Water Public
Architectural Style Colonial
Level or Stories 3
Additional Building Above Grade, Below Grade
New Construction Y
Schools
School District Fauquier County Public Schools
Others
Senior Community No
Tax ID 6984-31-3977
Ownership Fee Simple
SqFt Source Estimated
Special Listing Condition Standard
Read Less
Want to know what your home might be worth? Contact us for a FREE valuation!

Our team is ready to help you sell your home for the highest possible price ASAP

Bought with Rebecca M Miller • Piedmont Fine Properties
GET MORE INFORMATION





