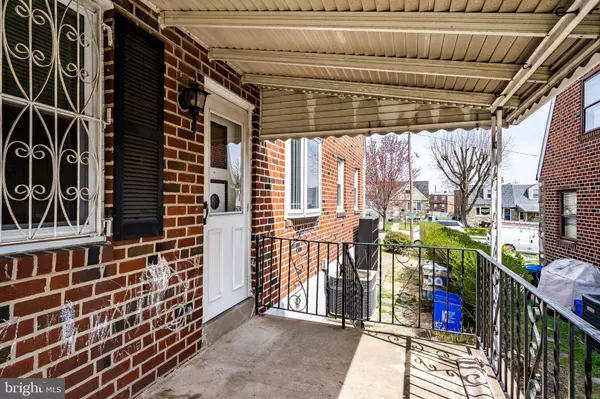$285,000
$279,900
1.8%For more information regarding the value of a property, please contact us for a free consultation.
9228 LANSFORD ST Philadelphia, PA 19114
3 Beds
2 Baths
1,498 SqFt
Key Details
Sold Price $285,000
Property Type Single Family Home
Sub Type Twin/Semi-Detached
Listing Status Sold
Purchase Type For Sale
Square Footage 1,498 sqft
Price per Sqft $190
Subdivision Academy Gardens
MLS Listing ID PAPH2213178
Sold Date 05/10/23
Style Colonial
Bedrooms 3
Full Baths 1
Half Baths 1
HOA Y/N N
Abv Grd Liv Area 1,498
Originating Board BRIGHT
Year Built 1958
Annual Tax Amount $3,451
Tax Year 2022
Lot Size 3,306 Sqft
Acres 0.08
Lot Dimensions 26.00 x 125.00
Property Description
Welcome home to 9228 Lansford Street. A charming twin home in the neighborhood of Academy Gardens in the Torresdale section of northeast Philadelphia This spacious home features sprawling hardwood floors throughout the Sunkissed living room & into the separate dining room perfect for entertaining & holiday dinners. Flowing into the large kitchen you will find an abundance of cabinetry and ample countertop space. The flex room on the first floor is versatile and can be used as a home office, play room, game room, or 4th bedroom. Rounding out the first floor is the powder room for you & your guests convenience. Making your way up the hardwood staircase you will find yourself amongst the 3 bedrooms on the second floor. Each sizeable bedroom boasts ample natural sunlight, deep closets, overhead ceiling fans and all with hardwood flooring. The hall bathroom can be found centrally located for every day convenience. The fully finished basement is waiting for you to put your finishing touches on it and is also home to the laundry room complete with included washer & dryer. Enjoy the upcoming summer months in the covered side porch or relax in the fenced in yard perfect for family or your four legged friends alike. Additional features include Central Air and a 1 car garage for storage or off street parking. Conveniently located near multiple bus stops, major routes of transportation, Thomas Holme Park, John F. Byrne Golf Club, the location has something for everyone! Only thing left to do is unpack your bags & move on in!
Location
State PA
County Philadelphia
Area 19114 (19114)
Zoning RSA3
Rooms
Basement Full, Outside Entrance, Fully Finished, Rear Entrance
Interior
Interior Features Bar, Dining Area
Hot Water Natural Gas
Heating Forced Air
Cooling Central A/C
Flooring Carpet, Hardwood
Fireplace N
Heat Source Natural Gas
Exterior
Exterior Feature Patio(s), Porch(es)
Parking Features Garage - Rear Entry, Basement Garage
Garage Spaces 1.0
Fence Chain Link
Utilities Available Cable TV
Water Access N
Accessibility None
Porch Patio(s), Porch(es)
Attached Garage 1
Total Parking Spaces 1
Garage Y
Building
Lot Description Front Yard, Rear Yard, SideYard(s)
Story 2
Foundation Block
Sewer Public Sewer
Water Public
Architectural Style Colonial
Level or Stories 2
Additional Building Above Grade, Below Grade
New Construction N
Schools
School District The School District Of Philadelphia
Others
Pets Allowed Y
Senior Community No
Tax ID 572302100
Ownership Fee Simple
SqFt Source Assessor
Acceptable Financing Cash, Conventional, FHA
Listing Terms Cash, Conventional, FHA
Financing Cash,Conventional,FHA
Special Listing Condition Standard
Pets Allowed No Pet Restrictions
Read Less
Want to know what your home might be worth? Contact us for a FREE valuation!

Our team is ready to help you sell your home for the highest possible price ASAP

Bought with Arsen Bulaj • High Lite Realty LLC

GET MORE INFORMATION





