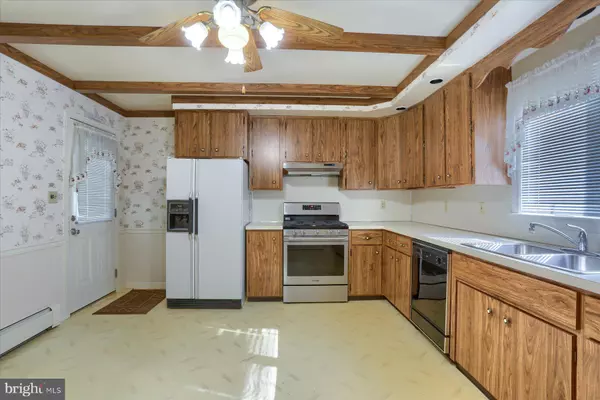$155,900
$139,900
11.4%For more information regarding the value of a property, please contact us for a free consultation.
35 RACE ST Highspire, PA 17034
3 Beds
1 Bath
1,496 SqFt
Key Details
Sold Price $155,900
Property Type Single Family Home
Sub Type Detached
Listing Status Sold
Purchase Type For Sale
Square Footage 1,496 sqft
Price per Sqft $104
Subdivision None Available
MLS Listing ID PADA2022300
Sold Date 05/10/23
Style Traditional
Bedrooms 3
Full Baths 1
HOA Y/N N
Abv Grd Liv Area 1,496
Originating Board BRIGHT
Year Built 1885
Annual Tax Amount $3,442
Tax Year 2022
Lot Size 8,276 Sqft
Acres 0.19
Property Description
Don’t miss your chance to own this charming two-story home, located on a quiet street in Highspire! Home was updated with new drywall, electric, plumbing, and cabinets in 1993, and a new roof with vinyl siding in 2006. Enjoy your morning coffee on the spacious, covered porch, play your favorite sport in the large, flat backyard, and enjoy your meals in the bright and spacious kitchen. Efficient natural gas is hooked up for cozy hot water baseboard heat, the water heater, and the oven/range. Plenty of storage is available with the shed, enclosed porch, unfinished basement, and walk-up attic. Refrigerator, washer, dryer and window units are included. Bedroom three can only be accessed by going through Bedroom two, which is also where the attic access is located. With a fresh coat of paint and some new carpeting, this home will shine!
Location
State PA
County Dauphin
Area Highspire Boro (14030)
Zoning R-M RES MEDIUM DENSITY
Rooms
Other Rooms Living Room, Dining Room, Bedroom 2, Bedroom 3, Kitchen, Basement, Bedroom 1, Other, Bathroom 1, Attic
Basement Interior Access, Unfinished, Partial
Interior
Interior Features Attic, Carpet, Ceiling Fan(s), Combination Dining/Living, Dining Area, Floor Plan - Traditional, Kitchen - Eat-In, Tub Shower
Hot Water Natural Gas
Heating Baseboard - Hot Water
Cooling Window Unit(s)
Flooring Carpet, Concrete, Vinyl
Equipment Dishwasher, Dryer, Refrigerator, Washer, Oven/Range - Gas
Fireplace N
Appliance Dishwasher, Dryer, Refrigerator, Washer, Oven/Range - Gas
Heat Source Natural Gas
Laundry Basement
Exterior
Exterior Feature Porch(es)
Water Access N
Roof Type Composite
Accessibility None
Porch Porch(es)
Garage N
Building
Lot Description Level, Landscaping, Not In Development, Rear Yard
Story 2
Foundation Crawl Space, Stone
Sewer Public Sewer
Water Public
Architectural Style Traditional
Level or Stories 2
Additional Building Above Grade, Below Grade
Structure Type Dry Wall
New Construction N
Schools
High Schools Steelton-Highspire Jr-Sr High School
School District Steelton-Highspire
Others
Senior Community No
Tax ID 30-004-019-000-0000
Ownership Fee Simple
SqFt Source Assessor
Acceptable Financing Cash, Conventional, FHA, VA, USDA
Listing Terms Cash, Conventional, FHA, VA, USDA
Financing Cash,Conventional,FHA,VA,USDA
Special Listing Condition Standard
Read Less
Want to know what your home might be worth? Contact us for a FREE valuation!

Our team is ready to help you sell your home for the highest possible price ASAP

Bought with ALLYSON MUSILI • Joy Daniels Real Estate Group, Ltd

GET MORE INFORMATION





