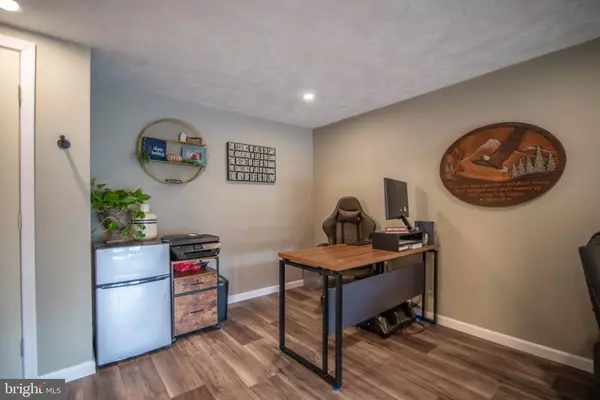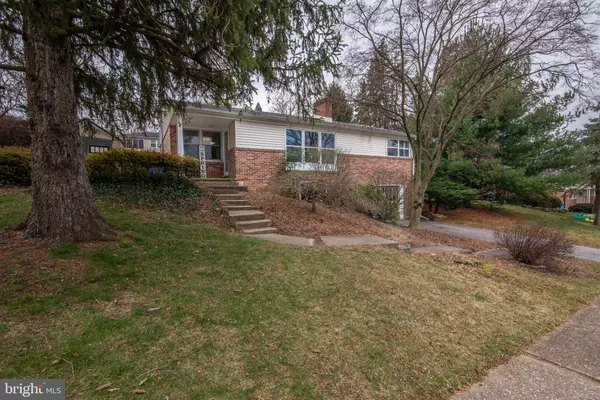$282,000
$279,900
0.8%For more information regarding the value of a property, please contact us for a free consultation.
2472 AUBURN RD York, PA 17402
3 Beds
2 Baths
2,176 SqFt
Key Details
Sold Price $282,000
Property Type Single Family Home
Sub Type Detached
Listing Status Sold
Purchase Type For Sale
Square Footage 2,176 sqft
Price per Sqft $129
Subdivision Haines Acres
MLS Listing ID PAYK2037536
Sold Date 05/10/23
Style Raised Ranch/Rambler
Bedrooms 3
Full Baths 1
Half Baths 1
HOA Y/N N
Abv Grd Liv Area 1,176
Originating Board BRIGHT
Year Built 1958
Annual Tax Amount $4,015
Tax Year 2023
Lot Size 9,147 Sqft
Acres 0.21
Property Description
York Suburban 3+ bedroom, brick house with fenced yard seeks new owners! This updated raised-rancher is quite a gem. With stainless steel kitchen appliances, granite countertops, kitchen cabinets, roof and windows all less than 3 years old, it's practically brand new! The owners have also added a whole-house water filtration system, as well as a reverse osmosis system in the kitchen. You'll appreciate the neutral paint palette and updated lighting fixtures found throughout the house. There are 2 fireplaces to cozy up in front of - the one in the main living space is natural gas while the other in the family room in the lower level is wood burning. Speaking of the lower level - what was previously a garage has been transformed into a very comfortable and spacious office/homeschool/guest bedroom/exercise area with recessed lighting and a door that leads out front for convenience. There is also a lovely outdoor space in the back with a brick patio and pergola, shed, plenty of green space and a fenced yard for privacy. All of this in the sidewalk community of Haines Acres in York Suburban School district. Don't delay - set up a showing today!
Location
State PA
County York
Area Springettsbury Twp (15246)
Zoning RESIDENTIAL
Rooms
Other Rooms Living Room, Dining Room, Bedroom 2, Bedroom 3, Kitchen, Family Room, Bedroom 1, Bonus Room
Basement Full, Heated, Front Entrance, Improved, Interior Access, Outside Entrance, Walkout Level, Windows, Other
Main Level Bedrooms 3
Interior
Interior Features Ceiling Fan(s), Carpet, Combination Dining/Living, Recessed Lighting, Tub Shower, Floor Plan - Traditional, Entry Level Bedroom, Water Treat System
Hot Water Natural Gas
Heating Forced Air
Cooling Central A/C
Flooring Carpet, Vinyl
Fireplaces Number 2
Fireplaces Type Brick, Fireplace - Glass Doors, Gas/Propane, Wood
Equipment Dishwasher, Microwave, Oven/Range - Electric, Refrigerator, Stainless Steel Appliances, Water Conditioner - Owned, Water Heater
Furnishings No
Fireplace Y
Window Features Energy Efficient,Replacement
Appliance Dishwasher, Microwave, Oven/Range - Electric, Refrigerator, Stainless Steel Appliances, Water Conditioner - Owned, Water Heater
Heat Source Natural Gas
Laundry Basement
Exterior
Exterior Feature Patio(s), Porch(es)
Garage Spaces 2.0
Fence Wood
Water Access N
Roof Type Architectural Shingle
Street Surface Approved
Accessibility None
Porch Patio(s), Porch(es)
Road Frontage Boro/Township
Total Parking Spaces 2
Garage N
Building
Lot Description Rear Yard
Story 1
Foundation Active Radon Mitigation
Sewer Public Sewer
Water Public
Architectural Style Raised Ranch/Rambler
Level or Stories 1
Additional Building Above Grade, Below Grade
New Construction N
Schools
High Schools York Suburban
School District York Suburban
Others
Senior Community No
Tax ID 46-000-05-0232-00-00000
Ownership Fee Simple
SqFt Source Estimated
Acceptable Financing Cash, Conventional, FHA, VA
Listing Terms Cash, Conventional, FHA, VA
Financing Cash,Conventional,FHA,VA
Special Listing Condition Standard
Read Less
Want to know what your home might be worth? Contact us for a FREE valuation!

Our team is ready to help you sell your home for the highest possible price ASAP

Bought with Shawn Scott • Inch & Co. Real Estate, LLC
GET MORE INFORMATION





