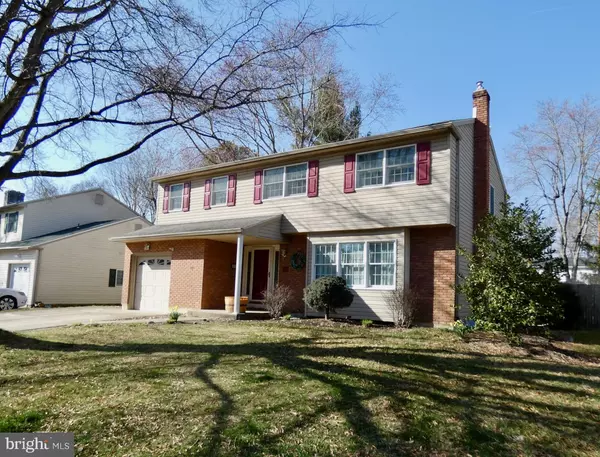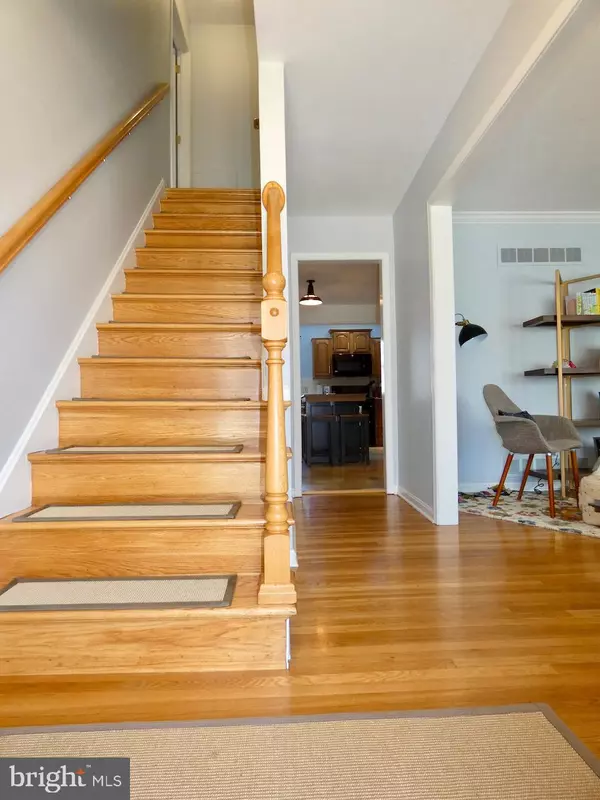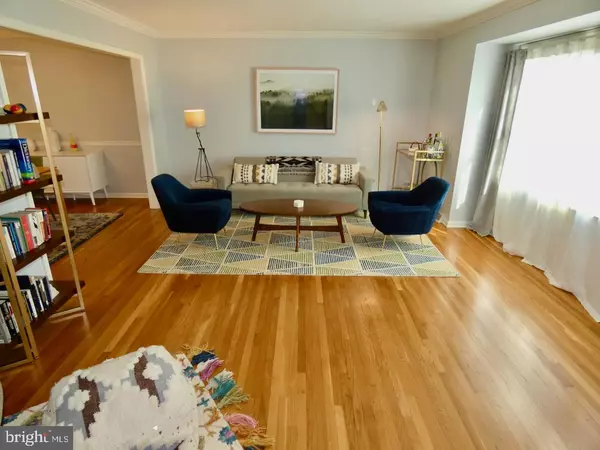$430,000
$430,000
For more information regarding the value of a property, please contact us for a free consultation.
918 PICKETT LN Newark, DE 19711
4 Beds
3 Baths
2,461 SqFt
Key Details
Sold Price $430,000
Property Type Single Family Home
Sub Type Detached
Listing Status Sold
Purchase Type For Sale
Square Footage 2,461 sqft
Price per Sqft $174
Subdivision Cherry Hill
MLS Listing ID DENC2039196
Sold Date 05/09/23
Style Colonial
Bedrooms 4
Full Baths 2
Half Baths 1
HOA Y/N N
Abv Grd Liv Area 2,125
Originating Board BRIGHT
Year Built 1966
Annual Tax Amount $3,411
Tax Year 2022
Lot Size 9,583 Sqft
Acres 0.22
Lot Dimensions 67.50 x 142.60
Property Description
Highest and Best Deadline 3/12 by 8pm. Sellers would prefer a 5/9 settlement date. WOW! This beautiful 4 Br/2.5 Ba, low maintenance Brick & Vinyl exterior, 2-Story home located in the heart of the Town of Newark, is ready for its new owner to enjoy! This home is truly move-in ready & won't disappoint! Start your tour taking note of the lovely curb appeal accented by the mature shade tree & many perennial flowering plants/bushes that decorate the front yard, the expanded concrete double driveway allowing up to 4 cars off street & the convenient covered front door landing. Entry welcomes you at the Foyer featuring gleaming HW floors, HW staircase & good sized coat closet. To the right is the formal Living Room offering loads of great natural light through the large picture window highlighting the beautiful HW fls, crown molding & spacious area to relax or entertain! The LR flows nicely into the Dining Room w/ both Chair & Crown moldings, HW fls, French doors leading out to the cozy rear Screened Porch & single door opening to the updated Kitchen which features lots of 30" & 42" Oak cabinets w/ roll out shelves, lazy susan & other great storage features, plenty of Corian counter space, tile backsplash, recessed lighting, a vaulted section w/ twin skylights that let in great natural light, tall pantry cabinet w/ convenient roll-out shelving, matching appliances & a built-in desk/home office space! The Family Room is open to the Kitchen & offers an eye-catching Fireplace w/ cast iron insert & wall-to-wall brick surround w/ slate hearth & brick mantel, ceiling fan, convenient access to the Powder Rm w/ tile fls & pedestal sink as well as inside access to the garage. There are also sliders from the Family Room out to the brick & slate patio overlooking the backyard. Heading upstairs, where the Hallway & all 4 Bedrooms offer beautiful HW fls! The Primary Bedroom is very spacious & features crown molding, ceiling fan, a large walk-in closet w/ custom shelving, hanging space & drawers to maximize storage space, and a good sized private full bath featuring tile fls, corner shower stall & single vanity sink. All 3 additional Bedrooms offer great space, large closets, lighted ceiling fans & great natural light! The additional Full Bath on this floor is spacious & features tile fls, an extra long double vanity sink w/ tons of drawers & cabinet storage, a window for fresh air & a jetted tub/shower combo! Theres a good sized linen closet & pull down attic stairs on this level as well! Want more living space? No problem! There's a nice sized additional Family Room in the basement featuring Berber carpet, recessed lighting & a nice sized storage closet under the staircase. A separate unfinished side of the basement offers your Laundry, Utilities & Storage areas! The mostly private backyard offers a combination of privacy & chainlink fencing, several raised landscape beds across the back, lots of great flowering perennials, bushes & shade trees, a large patio & a unique cottage design shed w/ attached flower boxes under each window! Main Roof replaced in 2005; HVAC replaced in 2012; Roof area over Kitchen replaced in 2017 when Skylights were added by Prev Owner; Radon Mitigation Sys added 2018. Conveniently located in the heart of Newark, this home is close to major routes 273, 72, Kirkwood Hwy & Elkton Rds & is only about 2 miles to N/S-I95, so commuting in all directions is a breeze! Easy access to loads of shopping, dining & entertaining including walking/biking distance to the U of D Campus attractions, walking trails, parks, museums & so much more!
Location
State DE
County New Castle
Area Newark/Glasgow (30905)
Zoning 18RD
Rooms
Other Rooms Living Room, Dining Room, Primary Bedroom, Bedroom 2, Bedroom 3, Bedroom 4, Kitchen, Family Room, Primary Bathroom, Full Bath, Half Bath, Screened Porch
Basement Full, Improved, Partially Finished, Sump Pump, Windows
Interior
Interior Features Attic, Built-Ins, Carpet, Ceiling Fan(s), Chair Railings, Crown Moldings, Family Room Off Kitchen, Floor Plan - Traditional, Kitchen - Eat-In, Pantry, Primary Bath(s), Recessed Lighting, Skylight(s), Stall Shower, Tub Shower, Upgraded Countertops, Walk-in Closet(s), Water Treat System, Window Treatments, Wood Floors
Hot Water Natural Gas
Heating Forced Air
Cooling Central A/C
Flooring Wood, Carpet, Ceramic Tile, Laminate Plank
Fireplaces Number 1
Fireplaces Type Brick, Insert, Mantel(s), Wood
Equipment Built-In Microwave, Dishwasher, Disposal, Microwave, Oven/Range - Gas, Refrigerator, Washer, Dryer, Water Heater
Furnishings No
Fireplace Y
Window Features Replacement,Double Pane,Insulated,Screens,Skylights,Transom,Vinyl Clad
Appliance Built-In Microwave, Dishwasher, Disposal, Microwave, Oven/Range - Gas, Refrigerator, Washer, Dryer, Water Heater
Heat Source Natural Gas
Laundry Basement
Exterior
Exterior Feature Patio(s), Porch(es)
Parking Features Built In, Garage - Front Entry, Inside Access, Oversized
Garage Spaces 5.0
Fence Chain Link, Privacy
Utilities Available Cable TV, Phone
Water Access N
Roof Type Pitched,Shingle
Street Surface Black Top
Accessibility None
Porch Patio(s), Porch(es)
Road Frontage City/County
Attached Garage 1
Total Parking Spaces 5
Garage Y
Building
Story 2
Foundation Block
Sewer Public Sewer
Water Public
Architectural Style Colonial
Level or Stories 2
Additional Building Above Grade, Below Grade
Structure Type Dry Wall,Vaulted Ceilings
New Construction N
Schools
Elementary Schools Downes
Middle Schools Shue-Medill
High Schools Newark
School District Christina
Others
Senior Community No
Tax ID 18-024.00-030
Ownership Fee Simple
SqFt Source Assessor
Security Features Carbon Monoxide Detector(s),Smoke Detector
Acceptable Financing Cash, Conventional, FHA, VA
Horse Property N
Listing Terms Cash, Conventional, FHA, VA
Financing Cash,Conventional,FHA,VA
Special Listing Condition Standard
Read Less
Want to know what your home might be worth? Contact us for a FREE valuation!

Our team is ready to help you sell your home for the highest possible price ASAP

Bought with Michael G Haritos • EXP Realty, LLC

GET MORE INFORMATION





