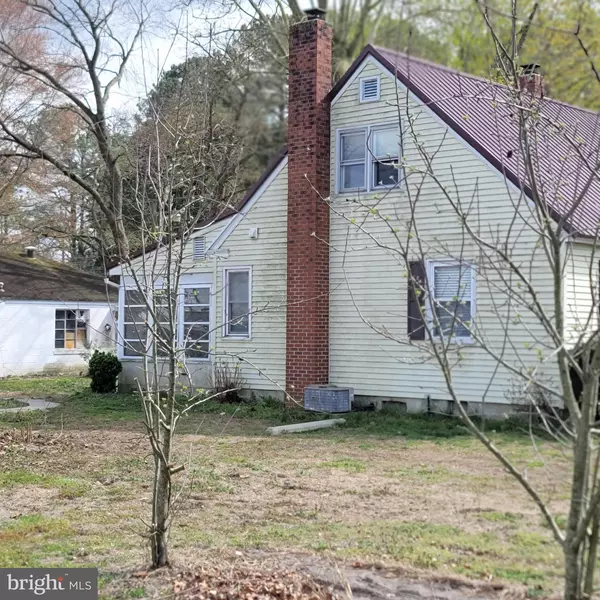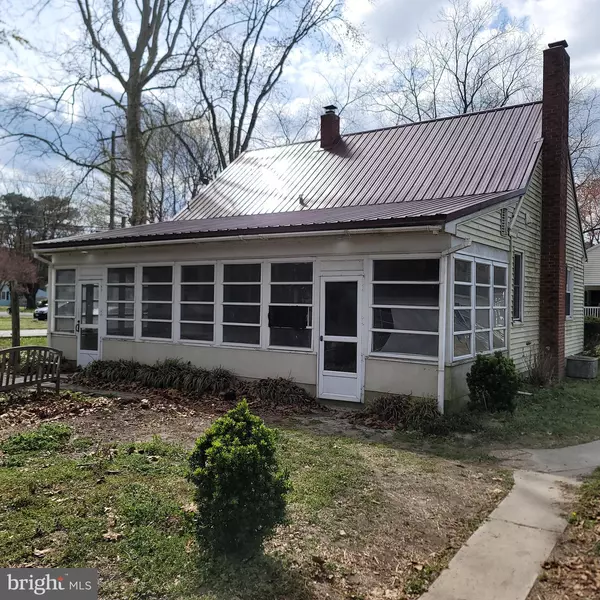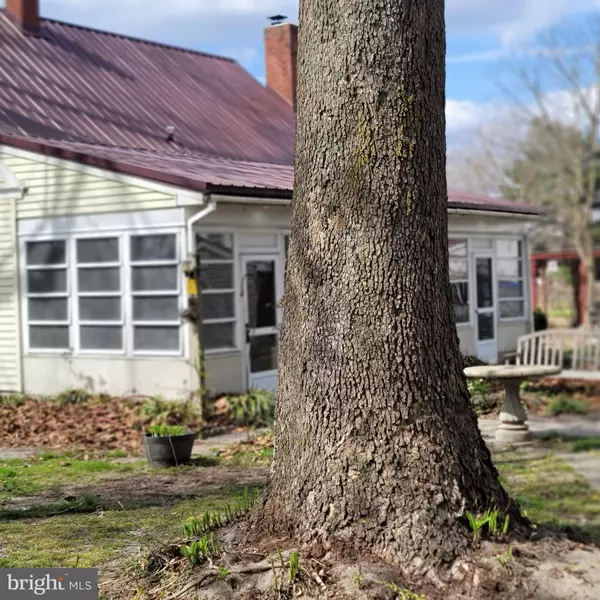$150,000
$159,900
6.2%For more information regarding the value of a property, please contact us for a free consultation.
1409 ARBUTUS DR Salisbury, MD 21804
4 Beds
2 Baths
1,340 SqFt
Key Details
Sold Price $150,000
Property Type Single Family Home
Sub Type Detached
Listing Status Sold
Purchase Type For Sale
Square Footage 1,340 sqft
Price per Sqft $111
Subdivision None Available
MLS Listing ID MDWC2008982
Sold Date 05/05/23
Style Bungalow
Bedrooms 4
Full Baths 2
HOA Y/N N
Abv Grd Liv Area 1,340
Originating Board BRIGHT
Year Built 1955
Annual Tax Amount $937
Tax Year 2022
Lot Size 0.473 Acres
Acres 0.47
Lot Dimensions 0.00 x 0.00
Property Description
Diamond in the rough! This solid stick built home is ready to be brought up to date. It features, 4 bedrooms, 2 bathrooms(1 with shower only) A sun Porch over 300sf, hot water baseboard heat,(boiler & Hotwater heater fairly new) a chimney for a wood stove in the partial basement, hardwood floors in severa rooms, (some covered by carpet) Replacement windows, a fairly new metal roof, vinyl siding and tons of extra storage space in the many outbuildings! A 22 x 25 shop, with wood stove, another shop over 900 sf, an open bay shed 8 x 21 with an additonal 8 x10 bay, and more. Along with grape vines, blackberry bushes as well as fruit trees and a mature pecan tree....Did I mention it is not in the city limits , and also not in a development.
Location
State MD
County Wicomico
Area Wicomico Southeast (23-04)
Zoning R15
Rooms
Other Rooms Bedroom 2, Bedroom 3, Bedroom 4, Kitchen, Family Room, Bedroom 1, Sun/Florida Room, Bathroom 1, Bathroom 2
Basement Partial
Main Level Bedrooms 2
Interior
Interior Features Carpet, Ceiling Fan(s), Entry Level Bedroom, Floor Plan - Traditional, Kitchen - Eat-In, Stall Shower, Wood Floors
Hot Water Electric
Heating Baseboard - Hot Water
Cooling Central A/C
Flooring Carpet, Hardwood, Tile/Brick, Vinyl
Equipment Built-In Microwave, Dishwasher, Exhaust Fan, Refrigerator, Washer/Dryer Hookups Only, Oven/Range - Electric, Water Heater
Furnishings No
Fireplace N
Window Features Replacement
Appliance Built-In Microwave, Dishwasher, Exhaust Fan, Refrigerator, Washer/Dryer Hookups Only, Oven/Range - Electric, Water Heater
Heat Source Oil
Exterior
Garage Spaces 8.0
Utilities Available Cable TV Available, Electric Available
Water Access N
Roof Type Metal
Street Surface Black Top
Accessibility 2+ Access Exits, Ramp - Main Level
Road Frontage City/County
Total Parking Spaces 8
Garage N
Building
Lot Description Cleared, Corner, Not In Development
Story 2
Foundation Block, Brick/Mortar
Sewer Gravity Sept Fld
Water Well
Architectural Style Bungalow
Level or Stories 2
Additional Building Above Grade, Below Grade
Structure Type Dry Wall
New Construction N
Schools
Middle Schools Bennett
High Schools James M. Bennett
School District Wicomico County Public Schools
Others
Senior Community No
Tax ID 2313008671
Ownership Fee Simple
SqFt Source Assessor
Acceptable Financing Cash, Conventional
Horse Property N
Listing Terms Cash, Conventional
Financing Cash,Conventional
Special Listing Condition Standard
Read Less
Want to know what your home might be worth? Contact us for a FREE valuation!

Our team is ready to help you sell your home for the highest possible price ASAP

Bought with Louis R Molnar • Keller Williams Realty Delmarva

GET MORE INFORMATION





