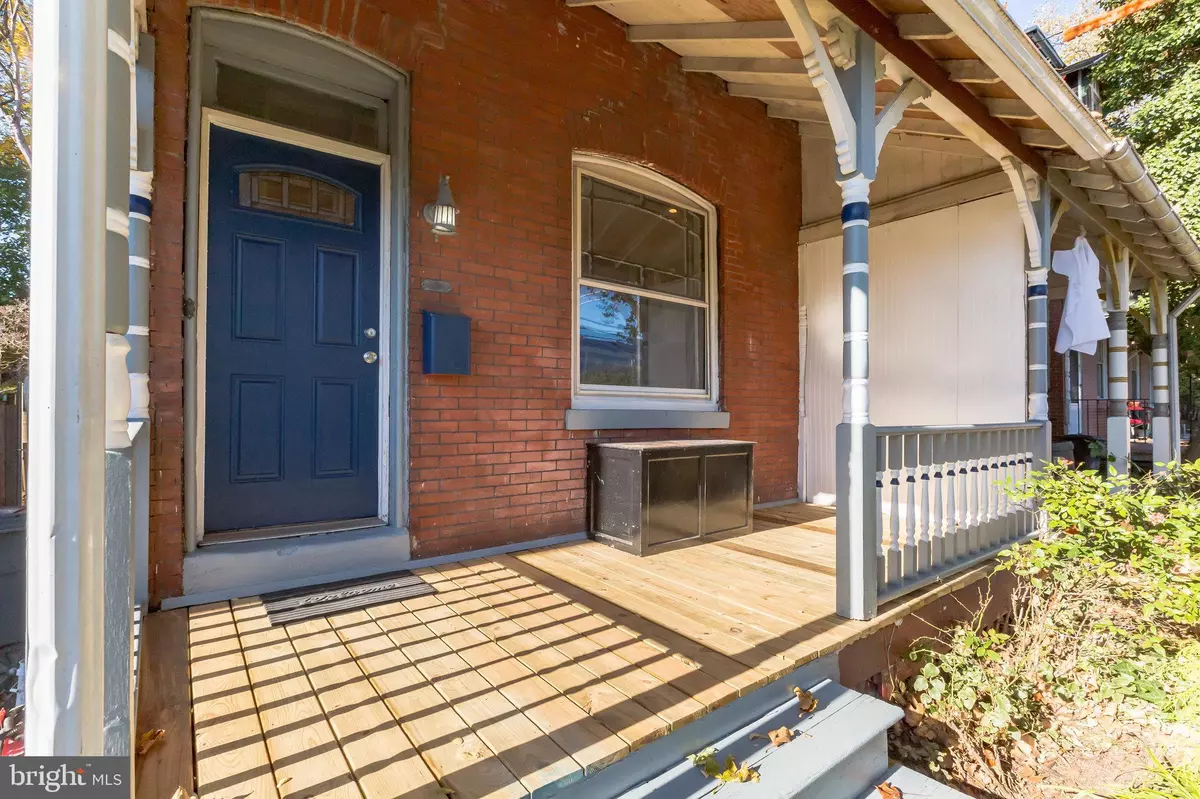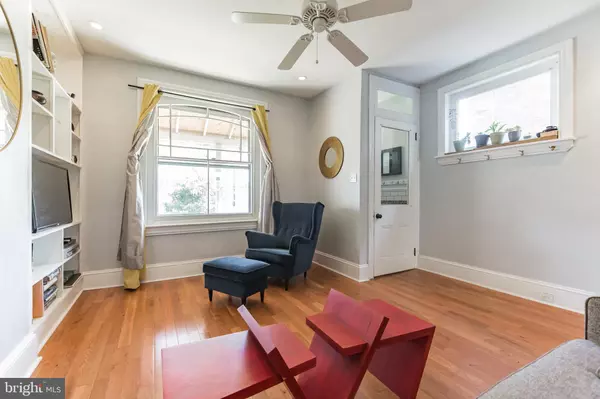$350,000
$360,000
2.8%For more information regarding the value of a property, please contact us for a free consultation.
423 W RITTENHOUSE ST Philadelphia, PA 19144
4 Beds
1 Bath
1,759 SqFt
Key Details
Sold Price $350,000
Property Type Single Family Home
Sub Type Twin/Semi-Detached
Listing Status Sold
Purchase Type For Sale
Square Footage 1,759 sqft
Price per Sqft $198
Subdivision Germantown
MLS Listing ID PAPH2176492
Sold Date 05/05/23
Style Straight Thru
Bedrooms 4
Full Baths 1
HOA Y/N N
Abv Grd Liv Area 1,759
Originating Board BRIGHT
Year Built 1937
Annual Tax Amount $3,639
Tax Year 2023
Lot Size 2,207 Sqft
Acres 0.05
Lot Dimensions 23.00 x 97.00
Property Description
Welcome to 423 Rittenhouse Street. This charming Germantown twin home in an up and coming area of Philadelphia! Many upgrades and renovations have been completed. Ready for your additional personalization and creative eye. You will welcomed into the home thru a traditional foyer entryway. This home is bathed in light on the first floor which enhances the living room,, dining area and modern kitchen. There are built in shelves in the living room and exposed brick adding to the character of the first floor. The kitchen is complete with classic white cabinets, newer range, refrigerator and dishwasher, subway tile backsplash and slate tile flooring. You'll be impressed by the new deck and stairs that allow for use of the spacious rear yard, perfect for 3 season entertaining. you can image a firepit and smell the toasted marshmallows. the 2nd floor offers 2 large bedrooms and an updated bath with new fixtures and tiled tub and shower combo. On the third floor are two additional bedrooms. Newer gas fired furnace with evaporation coil so all you need is an outdoor condenser and you can even have central AC. Convenient access to public transportation or major highways, a stone's throw to the fabulous Wissahickon park with its biking, running and hiking trails and the highly regarded Mastery Charter school is right across the street.
Location
State PA
County Philadelphia
Area 19144 (19144)
Zoning RSA3
Rooms
Other Rooms Living Room, Dining Room, Primary Bedroom, Kitchen, Bedroom 1
Basement Full, Unfinished
Interior
Interior Features Kitchen - Eat-In
Hot Water Natural Gas
Heating Hot Water
Cooling Window Unit(s)
Flooring Wood, Stone
Equipment Dishwasher, Refrigerator, Oven/Range - Gas
Fireplace N
Appliance Dishwasher, Refrigerator, Oven/Range - Gas
Heat Source Natural Gas
Laundry Basement
Exterior
Exterior Feature Patio(s), Porch(es)
Water Access N
Accessibility None
Porch Patio(s), Porch(es)
Garage N
Building
Story 3
Foundation Stone
Sewer Public Sewer
Water Public
Architectural Style Straight Thru
Level or Stories 3
Additional Building Above Grade, Below Grade
New Construction N
Schools
School District The School District Of Philadelphia
Others
Senior Community No
Tax ID 593033400
Ownership Fee Simple
SqFt Source Assessor
Acceptable Financing Conventional, Cash
Listing Terms Conventional, Cash
Financing Conventional,Cash
Special Listing Condition Standard
Read Less
Want to know what your home might be worth? Contact us for a FREE valuation!

Our team is ready to help you sell your home for the highest possible price ASAP

Bought with Lisa Leven-Kahn • Compass RE
GET MORE INFORMATION





