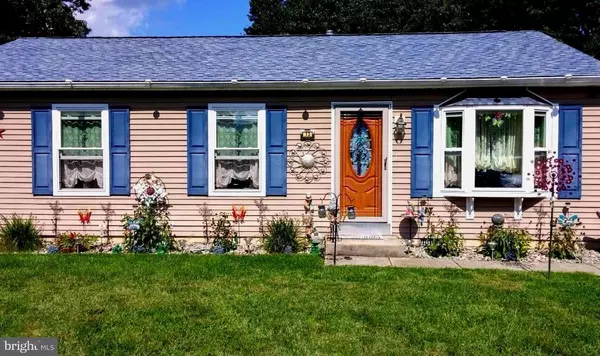$185,000
$215,900
14.3%For more information regarding the value of a property, please contact us for a free consultation.
13 PIN OAK DR Atco, NJ 08004
2 Beds
1 Bath
960 SqFt
Key Details
Sold Price $185,000
Property Type Single Family Home
Sub Type Detached
Listing Status Sold
Purchase Type For Sale
Square Footage 960 sqft
Price per Sqft $192
Subdivision None Available
MLS Listing ID NJCD2040488
Sold Date 05/05/23
Style Ranch/Rambler
Bedrooms 2
Full Baths 1
HOA Y/N N
Abv Grd Liv Area 960
Originating Board BRIGHT
Year Built 1984
Annual Tax Amount $5,143
Tax Year 2022
Lot Size 0.344 Acres
Acres 0.34
Lot Dimensions 100.00 x 150.00
Property Description
Nicely kept rancher is tucked away on a cul de sac, but also conveniently located near Rt 73 and the White Horse Pike . Improvements have been made over the years . The kitchen has been upgraded with 42 inch cabinets, nice countertops and flooring. The roof and hot water heater are approximately 8 years old , Heat/Central air 7 approximately years old . Replacement windows and doors . Step onto the huge deck off the kitchen and let the entertaining begin , there's also a large fully fenced yard with "township owned" land behind the home for ultimate privacy ! For the car enthusiast there's a detached garage with loft . The driveway can accommodate 6+ cars ! Not into cars ? No problem !There are many other possibilities , maybe a tiki bar , additional living space , massive storage area , workshop , it could also be great for a landscaping or construction company, plenty of room to store everything!
** Please note this was a 3 bedroom home , the wall that was removed to expand the living room . So there is the option to change back it to a 3 bedroom if desired
Overall home is in good condition !!
Buyer is be responsible for any and all inspections , repairs , c/o , certifications , and permits to close. Age of roof, appliances ,systems are approximate .
Location
State NJ
County Camden
Area Winslow Twp (20436)
Zoning PR3
Rooms
Other Rooms Living Room, Primary Bedroom, Kitchen, Bedroom 1
Main Level Bedrooms 2
Interior
Interior Features Ceiling Fan(s), Dining Area
Hot Water Natural Gas
Heating Forced Air
Cooling Central A/C
Fireplaces Type Gas/Propane
Equipment Built-In Range, Oven - Self Cleaning, Dishwasher, Built-In Microwave
Fireplace Y
Window Features Replacement
Appliance Built-In Range, Oven - Self Cleaning, Dishwasher, Built-In Microwave
Heat Source Natural Gas
Laundry Main Floor
Exterior
Exterior Feature Deck(s)
Parking Features Oversized
Garage Spaces 7.0
Fence Privacy, Wood, Fully
Utilities Available Cable TV
Water Access N
Roof Type Pitched
Accessibility Mobility Improvements
Porch Deck(s)
Total Parking Spaces 7
Garage Y
Building
Lot Description Cul-de-sac, Level, Open, Front Yard, Rear Yard, SideYard(s)
Story 1
Foundation Concrete Perimeter, Crawl Space
Sewer On Site Septic
Water Public
Architectural Style Ranch/Rambler
Level or Stories 1
Additional Building Above Grade, Below Grade
New Construction N
Schools
School District Winslow Township Public Schools
Others
Pets Allowed Y
Senior Community No
Tax ID 36-03101-00026
Ownership Fee Simple
SqFt Source Assessor
Special Listing Condition Standard
Pets Allowed Cats OK, Dogs OK
Read Less
Want to know what your home might be worth? Contact us for a FREE valuation!

Our team is ready to help you sell your home for the highest possible price ASAP

Bought with RONALD E GAMBONE • RE/MAX Executive Realty-Pemberton
GET MORE INFORMATION





