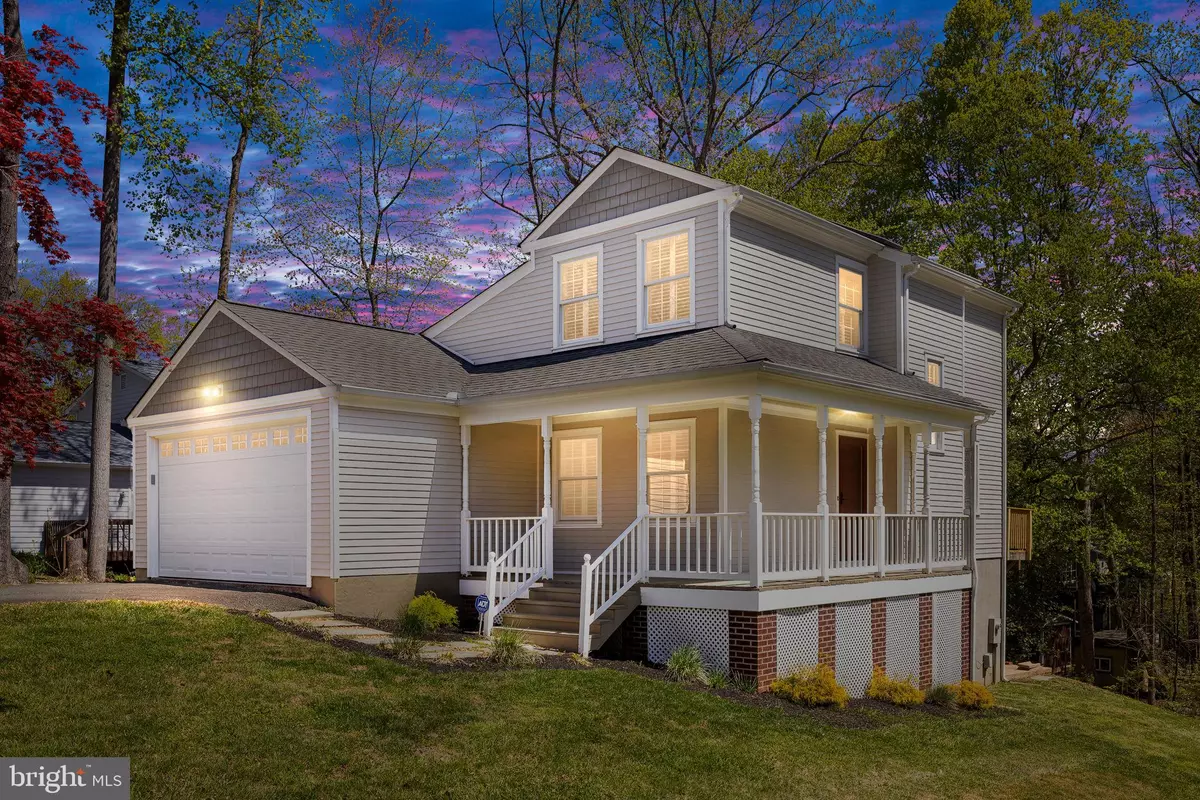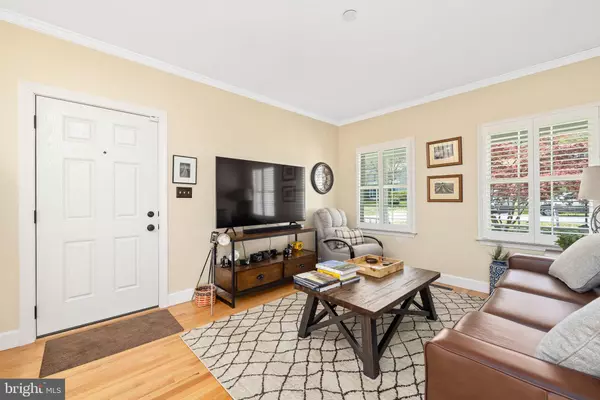$460,000
$460,000
For more information regarding the value of a property, please contact us for a free consultation.
114 OAKLAWN RD Stafford, VA 22554
3 Beds
3 Baths
2,090 SqFt
Key Details
Sold Price $460,000
Property Type Single Family Home
Sub Type Detached
Listing Status Sold
Purchase Type For Sale
Square Footage 2,090 sqft
Price per Sqft $220
Subdivision Heritage Oaks
MLS Listing ID VAST2019974
Sold Date 05/05/23
Style Traditional
Bedrooms 3
Full Baths 2
Half Baths 1
HOA Y/N N
Abv Grd Liv Area 1,440
Originating Board BRIGHT
Year Built 1984
Annual Tax Amount $2,863
Tax Year 2022
Lot Size 0.279 Acres
Acres 0.28
Property Description
Updated Colonial in the lovely North Stafford neighborhood of Heritage Oaks, with NO HOA! The owner spared no expense on updates in this light and airy home. Find throughout the main and upper levels sand-in-place real HARDWOOD floors! New Anderson doors and windows in the entire house, including sliders and fiberglass front door! Beautiful kitchen features white Merillat shaker cabinets, subway tile backsplash, Quartz countertops, and Kenmore Elite appliances. Dining room with sliding glass door leading to deck with new deckboards and railing. Upstairs find 3 generously sized bedrooms and 2 full baths. The Primary Bedroom easily fits a king-sized bed. Primary Bathroom shines with newer tub/shower insert, mirror, and lighting. Second full bath was taken down to the studs and is newly remodeled! Exterior is picture perfect with wrap-around front porch, HardiePlank siding, architectural shingles on roof, and attached 2-car garage with newer (2-3 years) garage door opener and insulated garage door. Finished walk-out basement adds even more living space, including a rec room with brick surround fireplace with pellet stove! Basement also has bonus room that could be used as a 4th NTC bedroom. Newer 80 Gallon water heater installed just 2-3 years ago! With new Toto toilets in all 3 baths, 3 skylights, gorgeous plantation shutters on all windows, and a new $6k banister along the stairs, the upgrades and attention to detail in this home are second to none.
Location
State VA
County Stafford
Zoning R1
Rooms
Other Rooms Dining Room, Primary Bedroom, Bedroom 2, Bedroom 3, Kitchen, Family Room, Laundry, Recreation Room, Bathroom 1, Bonus Room, Primary Bathroom
Basement Full, Fully Finished, Interior Access, Rear Entrance, Walkout Level
Interior
Interior Features Formal/Separate Dining Room, Floor Plan - Traditional, Pantry, Primary Bath(s), Skylight(s), Stove - Pellet, Upgraded Countertops, Wood Floors
Hot Water Electric, 60+ Gallon Tank
Heating Heat Pump(s)
Cooling Heat Pump(s)
Flooring Hardwood
Fireplaces Number 1
Fireplaces Type Brick
Equipment Dishwasher, Disposal, Dryer, Oven/Range - Electric, Refrigerator, Washer, Water Heater
Fireplace Y
Appliance Dishwasher, Disposal, Dryer, Oven/Range - Electric, Refrigerator, Washer, Water Heater
Heat Source Electric
Laundry Main Floor
Exterior
Exterior Feature Deck(s), Porch(es), Patio(s)
Parking Features Garage - Front Entry, Garage Door Opener
Garage Spaces 2.0
Water Access N
Roof Type Architectural Shingle
Accessibility None
Porch Deck(s), Porch(es), Patio(s)
Attached Garage 2
Total Parking Spaces 2
Garage Y
Building
Story 3
Foundation Concrete Perimeter
Sewer Public Sewer
Water Public
Architectural Style Traditional
Level or Stories 3
Additional Building Above Grade, Below Grade
New Construction N
Schools
School District Stafford County Public Schools
Others
Senior Community No
Tax ID 19E 2 109
Ownership Fee Simple
SqFt Source Assessor
Special Listing Condition Standard
Read Less
Want to know what your home might be worth? Contact us for a FREE valuation!

Our team is ready to help you sell your home for the highest possible price ASAP

Bought with Jae Alexander Khu • Berkshire Hathaway HomeServices PenFed Realty
GET MORE INFORMATION





