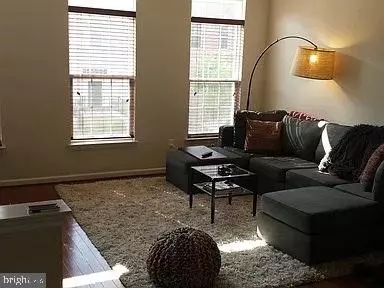$440,000
$449,999
2.2%For more information regarding the value of a property, please contact us for a free consultation.
8327 GIBBS WAY Hyattsville, MD 20785
3 Beds
3 Baths
1,760 SqFt
Key Details
Sold Price $440,000
Property Type Townhouse
Sub Type Interior Row/Townhouse
Listing Status Sold
Purchase Type For Sale
Square Footage 1,760 sqft
Price per Sqft $250
Subdivision None Available
MLS Listing ID MDPG2071290
Sold Date 05/04/23
Style Colonial,Contemporary
Bedrooms 3
Full Baths 3
HOA Fees $110/mo
HOA Y/N Y
Abv Grd Liv Area 1,760
Originating Board BRIGHT
Year Built 2011
Annual Tax Amount $5,455
Tax Year 2023
Lot Size 1,760 Sqft
Acres 0.04
Property Description
Whether you're an entry-level buyer who is tired of renting or you're just looking for a place to better suit your needs, you won’t go wrong by choosing this beauty to be your new “Maryland Dream Home!”
This exquisite 3 level Centex built home boasts many features starting with the partial brick and low-maintenance vinyl siding front exterior. The next feature is the Front Entry 2 Car Garage that allows direct entry access into the home while also offering the conveniences of accessing garage stored items, all without not having to leave your home. Although having the luxury of entering your home from the privacy of your garage serves as a great feature, there is also the front door entrance that offers an enclosed area to protect you from the weather elements before entering. Once inside, to your delight is a ceramic tiled foyer. There are 9ft ceilings all throughout the home and recessed lighting. The lower level finished recreation room/office/den includes a powder room as well as a rear exterior access onto a stone patio and fenced in yard. This home is backed to open space that offers the peace and serenity to watch and enjoy nature at all times. The 2nd level features an open floorplan concept with upgraded hardwood flooring throughout. In the family room you will find 3 huge windows which includes custom blinds, a ceiling fan and an adjacent powder room. The family room opens up to the Dining Room/Gourmet Kitchen area which features 42” Cabinets, Granite Countertops, Extended Island, Stainless Steel Appliances and a Pantry. There is a sliding glass patio door that leads to a newly installed deck overlooking the mature trees and walking trail. The 3rd Level includes a separate Laundry Room, Full Bath, Bedroom 2 & 3 and the Owner’s Suite. Here is where you will find the upgraded Tray Ceiling Feature along with a huge walk-in closet. The Owner's Luxury Bath includes a Garden Bath w/jets, separate his/her sinks and separate shower stall. What more could you ask for? How about the ideal community that offers such amenities as a clubhouse, a fitness area, a great room, a swimming pool and 2 playgrounds. This “Maryland Dream Home” is within walking distance to Fedex Field, within 10 minutes to Woodmore Towne Centre where you will find Wegman's and other retail outlets. The Morgan Station metro is less than .1 mile and gives you easy access to other locations in the greater Washington Metro area. This home is approximately 5-7 minutes' drive time from Interstate 495 and the new University Maryland Capital Region Medical Center. So if Location, Amenities, Lifestyle and Affordability were your "Must Have's", look no further!
Location
State MD
County Prince Georges
Zoning LTOC
Rooms
Basement Full, Fully Finished, Garage Access, Outside Entrance, Rear Entrance, Walkout Level
Interior
Interior Features Combination Dining/Living, Combination Kitchen/Dining, Double/Dual Staircase, Floor Plan - Open, Kitchen - Island, Pantry, Primary Bath(s), Recessed Lighting, Soaking Tub, Upgraded Countertops, Walk-in Closet(s), Wood Floors
Hot Water Natural Gas
Heating Forced Air
Cooling Central A/C, Ceiling Fan(s)
Equipment Built-In Microwave, Dishwasher, Disposal, Dryer, Exhaust Fan, Refrigerator, Washer, Water Heater - Tankless
Appliance Built-In Microwave, Dishwasher, Disposal, Dryer, Exhaust Fan, Refrigerator, Washer, Water Heater - Tankless
Heat Source Natural Gas
Exterior
Parking Features Garage - Front Entry
Garage Spaces 2.0
Utilities Available Cable TV
Amenities Available Common Grounds, Fitness Center, Community Center, Exercise Room, Pool - Outdoor
Water Access N
Accessibility 36\"+ wide Halls
Attached Garage 2
Total Parking Spaces 2
Garage Y
Building
Story 3
Foundation Slab
Sewer Public Sewer
Water Public
Architectural Style Colonial, Contemporary
Level or Stories 3
Additional Building Above Grade, Below Grade
New Construction N
Schools
Elementary Schools Cora L. Rice
High Schools Central
School District Prince George'S County Public Schools
Others
Senior Community No
Tax ID 17183740693
Ownership Fee Simple
SqFt Source Assessor
Acceptable Financing Cash, Conventional, FHA, VA
Listing Terms Cash, Conventional, FHA, VA
Financing Cash,Conventional,FHA,VA
Special Listing Condition Standard
Read Less
Want to know what your home might be worth? Contact us for a FREE valuation!

Our team is ready to help you sell your home for the highest possible price ASAP

Bought with Jason P Filippou • Cummings & Co. Realtors

GET MORE INFORMATION





