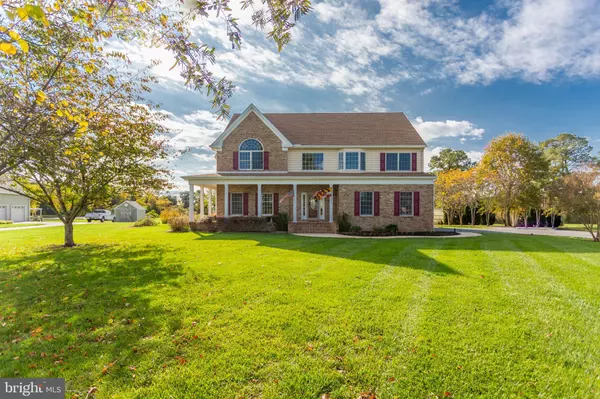$650,000
$675,000
3.7%For more information regarding the value of a property, please contact us for a free consultation.
28219 MERLIN CT Princess Anne, MD 21853
4 Beds
4 Baths
3,561 SqFt
Key Details
Sold Price $650,000
Property Type Single Family Home
Sub Type Detached
Listing Status Sold
Purchase Type For Sale
Square Footage 3,561 sqft
Price per Sqft $182
Subdivision Covington Cove
MLS Listing ID MDSO2002204
Sold Date 05/05/23
Style Contemporary
Bedrooms 4
Full Baths 4
HOA Fees $8/ann
HOA Y/N Y
Abv Grd Liv Area 3,561
Originating Board BRIGHT
Year Built 2006
Annual Tax Amount $4,627
Tax Year 2023
Lot Size 2.890 Acres
Acres 2.89
Lot Dimensions 0.00 x 0.00
Property Description
Welcome to 28219 Merlin Ct! Gorgeous 4BR/4BA contemporary home on 2.89 acres in the waterfront community of Covington Cove. You will be greeted by a large L shape brick porch as you approach the front entrance. Through the front entrance the foyer opens up to multiple areas of the home. To the left a bright open living room with hardwood floors that flow into the formal dining area. The dining room has a built in wine bar, access to the front porch & access to the large seasonal sunroom with views of the small pond just off the back yard. Keep following those hardwood floors into the beautiful kitchen with so many upgrades! Granite countertops, stainless steel appliances, a double oven, a large farmhouse sink, a cooktop with a large flue style range hood & an island with a sink ,cabinets & drawers for extra storage. Speaking of sinks and extra storage this home boasts an oversized pantry with shelving , a refrigerator and a sink!! The beautiful wood floors then flow through the breakfast area and into the den. Large windows and a skylight brighten the den during the day and a brick accented pellet stove will keep you warm and cozy on those chilly nights. Just off the den is a utility/mudroom with a stand up freezer and the washer & dryer. Back through the foyer and up the beautiful wooden staircase you will enter the a roomy master bedroom with 2 walk in closets and access to another outside sunroom! The master bath is amazing!! Extra long double sinks, a shower and a soaking tub with an outside view! On this floor is another bedroom with an attached full bath, 2 additional bedrooms and 1 more full bath. Up the next staircase you will enter a huge bonus room that could be used for storage, a game room, a playroom, a man cave or an additional bedroom. Back down to the main floor and out the door off the breakfast area is a large deck that leads to a brick patio with a fire pit. The large backyard is set up for gardening outside and inside the large greenhouse! There's more!! For the water lovers a community boat ramp off Monie Creek with access to the bay! Don't miss the opportunity to see this amazing home! Schedule your showing today, this gem won't last long!!
Location
State MD
County Somerset
Area Somerset West Of Rt-13 (20-01)
Zoning A
Rooms
Other Rooms Living Room, Dining Room, Primary Bedroom, Bedroom 2, Bedroom 3, Bedroom 4, Kitchen, Den, Foyer, Laundry, Bathroom 1, Bathroom 2, Bathroom 3, Primary Bathroom
Interior
Interior Features Carpet, Ceiling Fan(s), Floor Plan - Open, Pantry, Sprinkler System, Upgraded Countertops, Water Treat System
Hot Water Tankless, Propane
Heating Heat Pump(s)
Cooling Central A/C
Flooring Carpet, Hardwood
Fireplaces Number 1
Fireplaces Type Brick
Equipment Built-In Microwave, Dishwasher, Dryer, Extra Refrigerator/Freezer, Refrigerator, Stove, Washer, Water Conditioner - Owned, Water Heater - Tankless
Furnishings No
Fireplace Y
Appliance Built-In Microwave, Dishwasher, Dryer, Extra Refrigerator/Freezer, Refrigerator, Stove, Washer, Water Conditioner - Owned, Water Heater - Tankless
Heat Source Propane - Leased
Laundry Has Laundry
Exterior
Exterior Feature Porch(es), Patio(s), Deck(s)
Parking Features Garage Door Opener
Garage Spaces 2.0
Water Access N
View Pond
Roof Type Shingle
Accessibility Level Entry - Main
Porch Porch(es), Patio(s), Deck(s)
Attached Garage 2
Total Parking Spaces 2
Garage Y
Building
Lot Description Cleared, Cul-de-sac
Story 2
Foundation Crawl Space
Sewer On Site Septic
Water Well
Architectural Style Contemporary
Level or Stories 2
Additional Building Above Grade, Below Grade
Structure Type Cathedral Ceilings
New Construction N
Schools
School District Somerset County Public Schools
Others
Senior Community No
Tax ID 2005088747
Ownership Fee Simple
SqFt Source Assessor
Horse Property N
Special Listing Condition Standard
Read Less
Want to know what your home might be worth? Contact us for a FREE valuation!

Our team is ready to help you sell your home for the highest possible price ASAP

Bought with Frances Sterling • ERA Martin Associates
GET MORE INFORMATION





