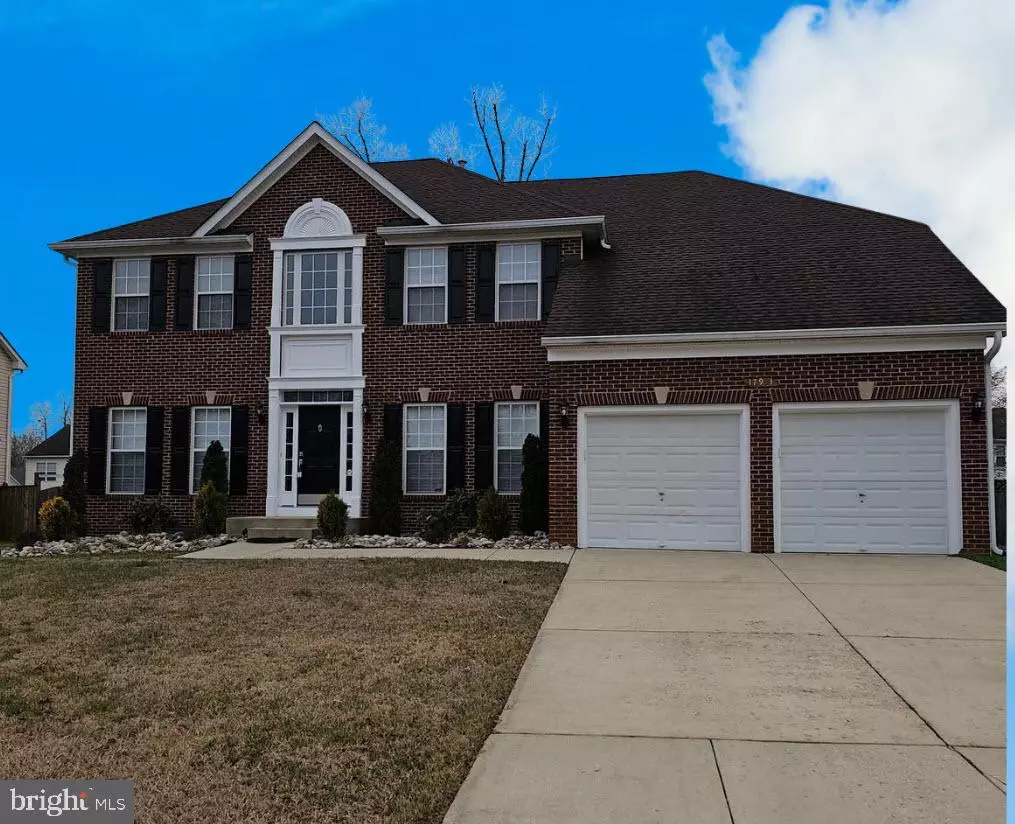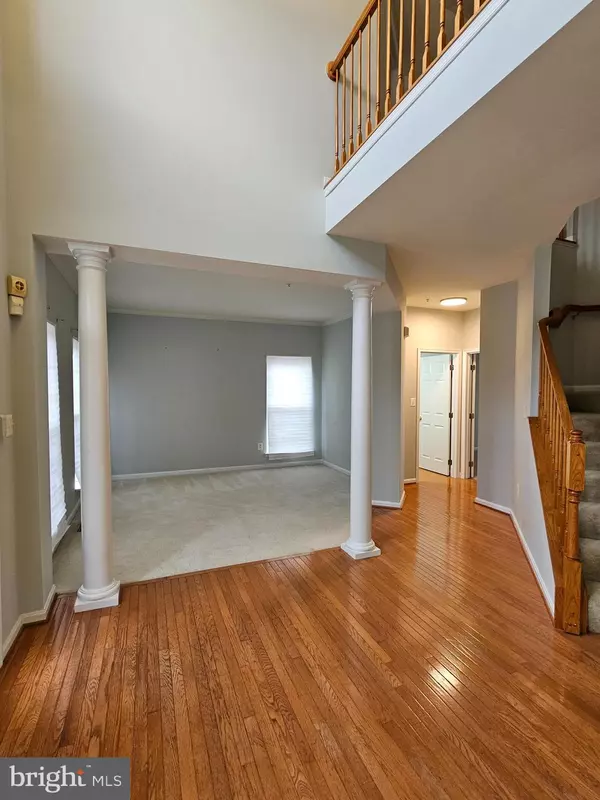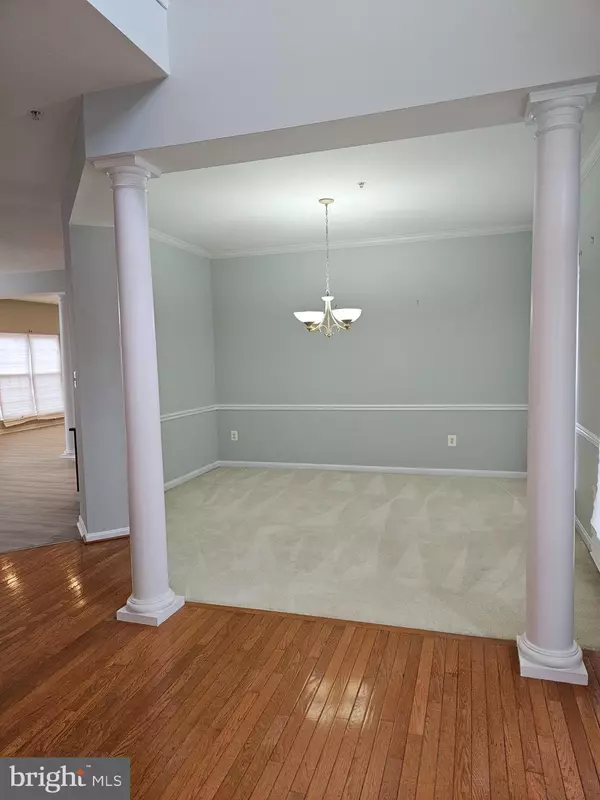$637,000
$650,000
2.0%For more information regarding the value of a property, please contact us for a free consultation.
17921 MERINO DR Accokeek, MD 20607
5 Beds
4 Baths
3,572 SqFt
Key Details
Sold Price $637,000
Property Type Single Family Home
Sub Type Detached
Listing Status Sold
Purchase Type For Sale
Square Footage 3,572 sqft
Price per Sqft $178
Subdivision Simmons Acres Plat 14
MLS Listing ID MDPG2071256
Sold Date 05/05/23
Style Colonial
Bedrooms 5
Full Baths 3
Half Baths 1
HOA Fees $71/mo
HOA Y/N Y
Abv Grd Liv Area 3,572
Originating Board BRIGHT
Year Built 2003
Annual Tax Amount $8,922
Tax Year 2023
Lot Size 0.269 Acres
Acres 0.27
Property Description
Don't miss this lovingly maintained Accokeek beauty that has many upgrades and boasts pride in ownership, Inside you will find a hardwood floor foyer with an occasion room on your right, and the formal dining room on the left, all adorned by columns. The kitchen is beautiful and features a workstation, a gas cooktop, double wall ovens, new lighting and new luxury vinyl plank floors that flows into the adjacent breakfast and family rooms. There is a spacious laundry room and a separate mudroom so you are not tripping over your laundry as you come and go. The home has 2 fireplaces. One in the family room and the second is a 3 sided fireplace placed in the master suite between the sleeping quarters and the sitting room. The primary bathroom has a separate shower, double sinks, and a jetted tub. There are 2 large closets in the owner's suite too. Next find 3 more generous sized bedrooms and your 2nd full bathroom. As if this isn't already enough space, we will move down to the basement where you have a finished rec room, that comes with your very own pool table! The lower level offers another flex room, a 5th bedroom, a 3rd full bathroom, and a walk-out to the fenced backyard. This location is ideal for commuting to DC, NoVa, Pentagon, JBAB, Andrews, Indian Head, Pax River, and points north. To see it is to love it.
Location
State MD
County Prince Georges
Zoning RR
Rooms
Other Rooms Living Room, Dining Room, Primary Bedroom, Bedroom 2, Bedroom 3, Bedroom 4, Bedroom 5, Kitchen, Family Room, Den, Foyer, Breakfast Room, Recreation Room, Bathroom 2, Bathroom 3, Primary Bathroom, Half Bath
Basement Fully Finished, Garage Access
Interior
Interior Features Breakfast Area, Carpet, Ceiling Fan(s), Family Room Off Kitchen, Formal/Separate Dining Room, Kitchen - Eat-In, Kitchen - Island, Primary Bath(s), Walk-in Closet(s), Kitchen - Table Space, Recessed Lighting, Bathroom - Soaking Tub, Sprinkler System, Bathroom - Stall Shower, Bathroom - Tub Shower, Wood Floors, Other
Hot Water Natural Gas
Heating Central, Forced Air
Cooling Central A/C
Flooring Carpet, Hardwood, Ceramic Tile, Laminated
Fireplaces Number 2
Fireplaces Type Gas/Propane, Fireplace - Glass Doors
Equipment Dishwasher, Dryer, Disposal, Oven - Double, Cooktop, Washer, Water Heater
Fireplace Y
Window Features Double Pane,Energy Efficient,Screens
Appliance Dishwasher, Dryer, Disposal, Oven - Double, Cooktop, Washer, Water Heater
Heat Source Natural Gas
Exterior
Parking Features Garage - Front Entry, Garage Door Opener, Inside Access
Garage Spaces 2.0
Water Access N
Accessibility None
Attached Garage 2
Total Parking Spaces 2
Garage Y
Building
Story 3
Foundation Permanent
Sewer Public Sewer
Water Public
Architectural Style Colonial
Level or Stories 3
Additional Building Above Grade, Below Grade
New Construction N
Schools
Elementary Schools Accokeek Academy
Middle Schools Accokeek Academy
High Schools Gwynn Park
School District Prince George'S County Public Schools
Others
Pets Allowed N
Senior Community No
Tax ID 17050279737
Ownership Fee Simple
SqFt Source Assessor
Acceptable Financing Cash, Conventional, FHA, VA
Listing Terms Cash, Conventional, FHA, VA
Financing Cash,Conventional,FHA,VA
Special Listing Condition Standard
Read Less
Want to know what your home might be worth? Contact us for a FREE valuation!

Our team is ready to help you sell your home for the highest possible price ASAP

Bought with Mala Ramkahalawan • Keller Williams Gateway LLC
GET MORE INFORMATION





