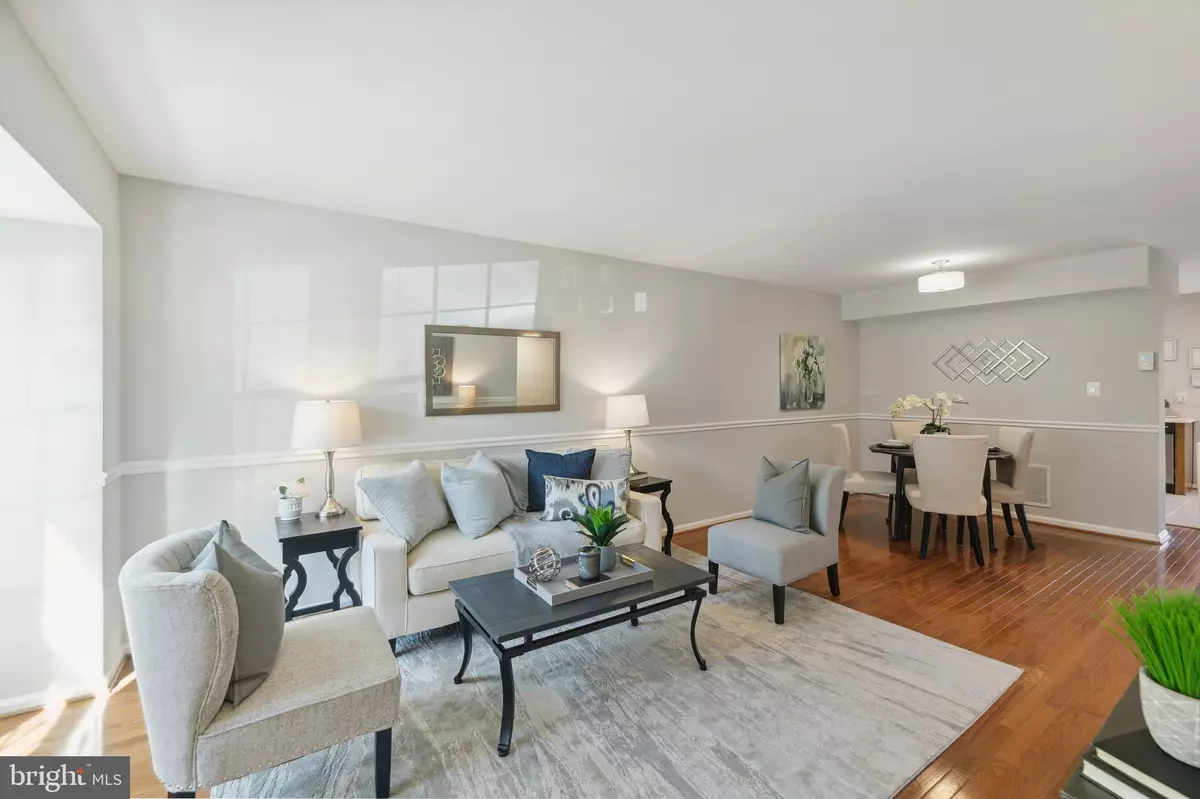$475,000
$449,000
5.8%For more information regarding the value of a property, please contact us for a free consultation.
7675 NORTHERN OAKS CT Springfield, VA 22153
2 Beds
4 Baths
1,465 SqFt
Key Details
Sold Price $475,000
Property Type Townhouse
Sub Type Interior Row/Townhouse
Listing Status Sold
Purchase Type For Sale
Square Footage 1,465 sqft
Price per Sqft $324
Subdivision Springfield Oaks
MLS Listing ID VAFX2121202
Sold Date 05/05/23
Style Traditional
Bedrooms 2
Full Baths 2
Half Baths 2
HOA Fees $92/mo
HOA Y/N Y
Abv Grd Liv Area 1,102
Originating Board BRIGHT
Year Built 1985
Annual Tax Amount $4,954
Tax Year 2023
Lot Size 1,200 Sqft
Acres 0.03
Property Description
Beautifully maintained two bedroom, four bath townhome nestled in a quiet neighborhood convenient to Metro. Freshly painted and move in ready, this home is flooded with natural light which highlights the beautiful hardwood floors on the main and upper levels. Spacious kitchen with eat-in area leads to rear deck through sliding glass door. Upstairs the primary suite has multiple large closets for storage, a cathedral ceiling, and a private primary bath. A second bedroom with another big closet and a hall bath finish the upper level. Downstairs a multipurpose room with fireplace, half bath and tile floors walk out to the covered patio. A separate storage room with laundry completes this home. Two assigned parking spaces are just in front of the home. Mature shade trees as well as flowering shrubbery create a pleasant streetscape and are the backdrop for this lovely community. Just a quick drive to Springfield Metro, Springfield Town Center and Route 95, this home's convenient location make for an easy commute for work or play.
Location
State VA
County Fairfax
Zoning 305
Rooms
Other Rooms Living Room, Dining Room, Primary Bedroom, Bedroom 2, Kitchen, Family Room, Foyer, Storage Room, Bathroom 1, Bathroom 2, Bathroom 3, Primary Bathroom
Basement Daylight, Full, Connecting Stairway, Outside Entrance, Partially Finished
Interior
Interior Features Breakfast Area, Ceiling Fan(s), Chair Railings, Combination Dining/Living, Dining Area, Floor Plan - Open, Kitchen - Eat-In, Kitchen - Table Space, Primary Bath(s), Tub Shower, Upgraded Countertops, Wood Floors
Hot Water Electric
Heating Heat Pump(s)
Cooling Central A/C, Ceiling Fan(s)
Flooring Ceramic Tile, Carpet, Hardwood
Fireplaces Number 1
Fireplaces Type Corner, Mantel(s), Wood
Equipment Dishwasher, Disposal, Oven/Range - Electric, Stainless Steel Appliances, Refrigerator, Dryer, Washer
Fireplace Y
Window Features Bay/Bow
Appliance Dishwasher, Disposal, Oven/Range - Electric, Stainless Steel Appliances, Refrigerator, Dryer, Washer
Heat Source Electric
Laundry Lower Floor
Exterior
Exterior Feature Deck(s), Patio(s)
Parking On Site 2
Fence Board, Rear, Privacy
Water Access N
Accessibility None
Porch Deck(s), Patio(s)
Garage N
Building
Story 3
Foundation Block
Sewer Public Sewer
Water Public
Architectural Style Traditional
Level or Stories 3
Additional Building Above Grade, Below Grade
Structure Type Dry Wall,Cathedral Ceilings
New Construction N
Schools
School District Fairfax County Public Schools
Others
Senior Community No
Tax ID 0993 03 0370
Ownership Fee Simple
SqFt Source Assessor
Special Listing Condition Standard
Read Less
Want to know what your home might be worth? Contact us for a FREE valuation!

Our team is ready to help you sell your home for the highest possible price ASAP

Bought with Roger Jaldin • Fairfax Realty Select

GET MORE INFORMATION





