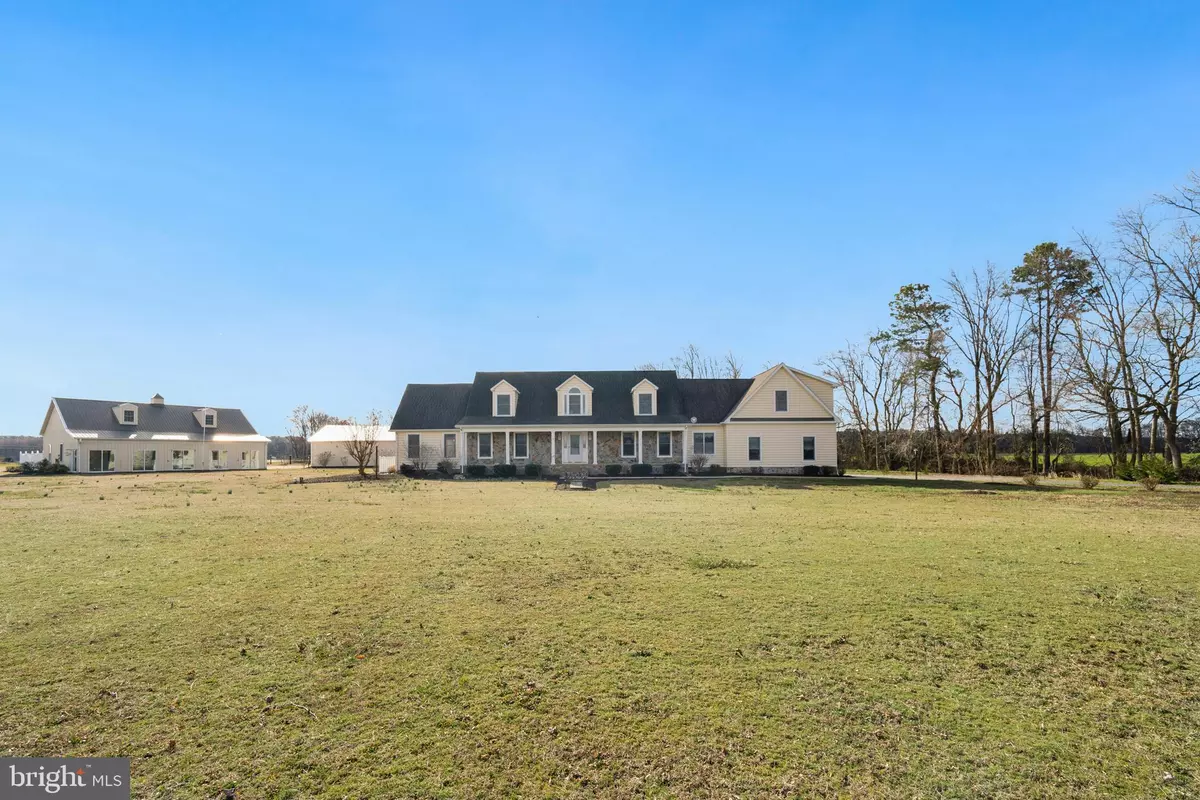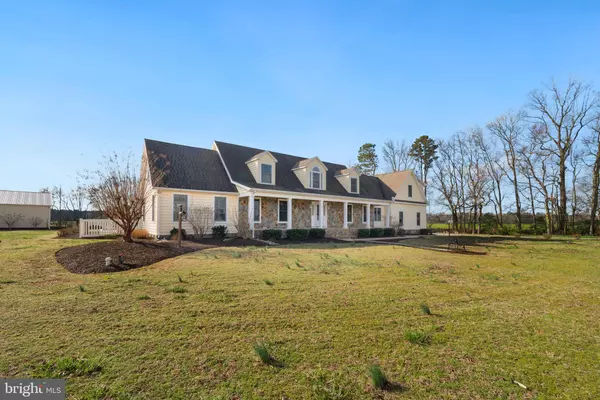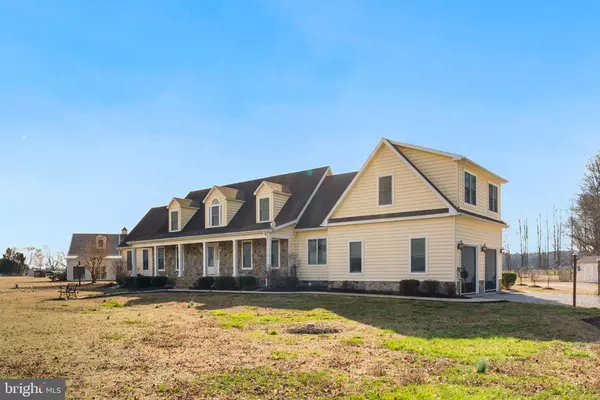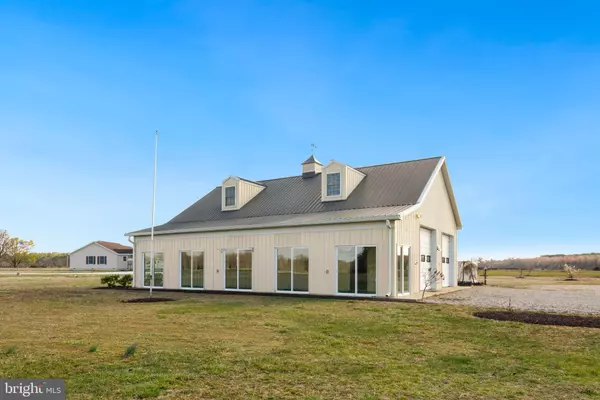$735,000
$749,000
1.9%For more information regarding the value of a property, please contact us for a free consultation.
24461 FRIENDSHIP RD Preston, MD 21655
4 Beds
5 Baths
4,546 SqFt
Key Details
Sold Price $735,000
Property Type Single Family Home
Sub Type Detached
Listing Status Sold
Purchase Type For Sale
Square Footage 4,546 sqft
Price per Sqft $161
Subdivision None Available
MLS Listing ID MDCM2002750
Sold Date 05/05/23
Style Cape Cod
Bedrooms 4
Full Baths 3
Half Baths 2
HOA Y/N N
Abv Grd Liv Area 4,546
Originating Board BRIGHT
Year Built 2002
Annual Tax Amount $5,270
Tax Year 2022
Lot Size 17.910 Acres
Acres 17.91
Property Description
This gem is listed under recent appraised value! Welcome to this beautiful 4-bedroom Cape Cod that sits quietly on 17+ acres. Entering this home, you will find a cozy family room and a wood stove for all those cold winter nights. The bright and spacious kitchen allows perfect space for a table, along with a large separate dining area to entertain family and friends. The 1st floor provides a huge primary bedroom with a full bath, along with 2 walk-in closets. Ascend upstairs to find 3 more bedrooms and a wonderful finished attic that could be used as an office or entertainment area which provides additional living space for work or play. Enjoy your days relaxing and spending time by your in-ground salt water pool with a beautiful view of the pastures. Wait until you see the 30 x 50 heated and insulated garage with a full bath and electric. Also included is a 50 x 60 barn/garage perfect for storing tools and equipment or even use as a workshop. Over the attached 2 car garage provides a large bonus room with a 1/2 bath and balcony. This magnificently maintained property has been richly landscaped which includes grapes, blueberries, cherry, apple, pear, peach, nectarine, and fig trees. Do not miss out on this spectacular home! Call for a private showing. Aerial photos coming soon.
Location
State MD
County Caroline
Zoning R
Rooms
Main Level Bedrooms 1
Interior
Interior Features Breakfast Area, Ceiling Fan(s), Attic, Carpet, Entry Level Bedroom, Family Room Off Kitchen, Floor Plan - Traditional, Kitchen - Eat-In, Kitchen - Table Space, Primary Bath(s), Stove - Wood, Upgraded Countertops, Wood Floors
Hot Water Electric
Cooling Ceiling Fan(s), Central A/C
Flooring Laminated, Wood, Carpet, Vinyl
Fireplaces Number 1
Fireplaces Type Insert, Stone
Equipment Built-In Microwave, Cooktop, Dishwasher, Dryer, Oven - Double, Oven - Wall, Refrigerator, Washer
Fireplace Y
Appliance Built-In Microwave, Cooktop, Dishwasher, Dryer, Oven - Double, Oven - Wall, Refrigerator, Washer
Heat Source Oil
Laundry Dryer In Unit, Washer In Unit, Main Floor
Exterior
Exterior Feature Porch(es)
Parking Features Garage - Side Entry, Garage Door Opener, Inside Access, Additional Storage Area, Oversized
Garage Spaces 4.0
Pool In Ground
Water Access N
View Pasture
Accessibility None
Porch Porch(es)
Attached Garage 2
Total Parking Spaces 4
Garage Y
Building
Story 2
Foundation Crawl Space
Sewer Septic > # of BR
Water Well
Architectural Style Cape Cod
Level or Stories 2
Additional Building Above Grade, Below Grade
New Construction N
Schools
School District Caroline County Public Schools
Others
Pets Allowed Y
Senior Community No
Tax ID 0604002385
Ownership Fee Simple
SqFt Source Assessor
Horse Property Y
Horse Feature Horses Allowed
Special Listing Condition Standard
Pets Allowed No Pet Restrictions
Read Less
Want to know what your home might be worth? Contact us for a FREE valuation!

Our team is ready to help you sell your home for the highest possible price ASAP

Bought with Amy M Berry • Meredith Fine Properties
GET MORE INFORMATION





