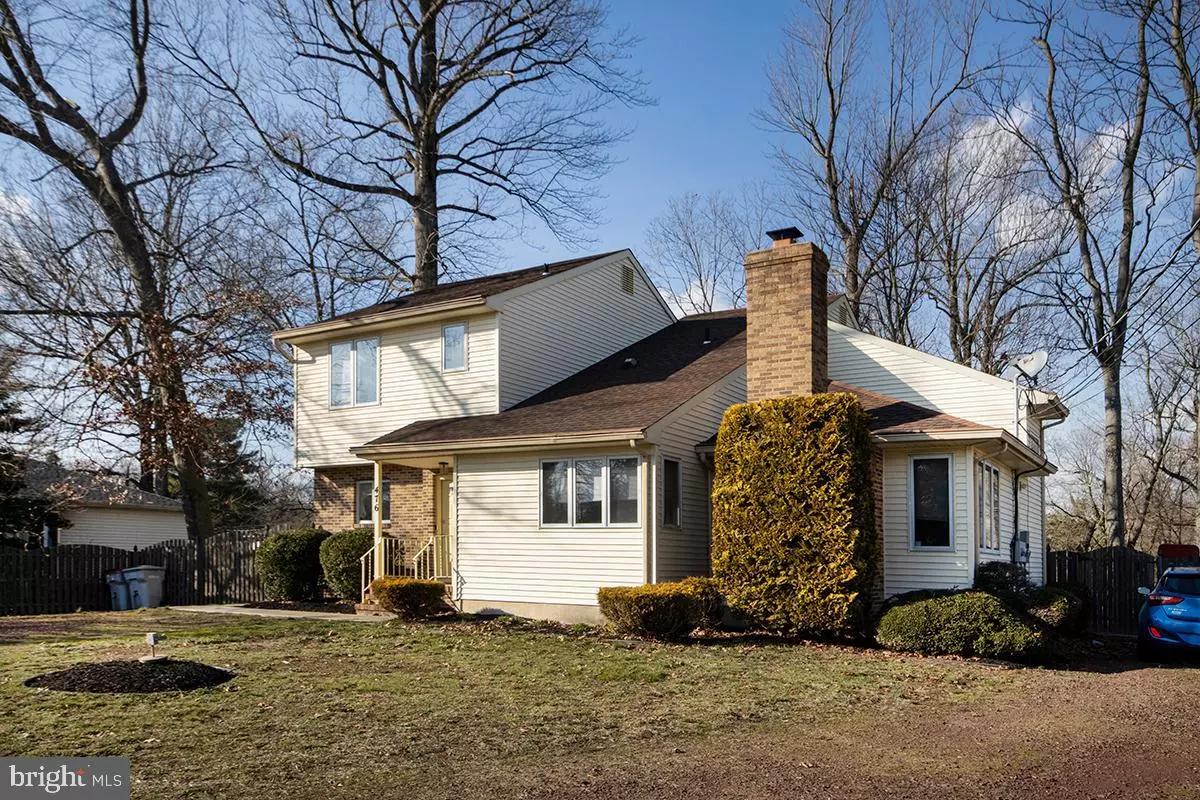$340,000
$340,000
For more information regarding the value of a property, please contact us for a free consultation.
476 W OAK RD Vineland, NJ 08360
2,379 SqFt
Key Details
Sold Price $340,000
Property Type Multi-Family
Sub Type Detached
Listing Status Sold
Purchase Type For Sale
Square Footage 2,379 sqft
Price per Sqft $142
MLS Listing ID NJCB2011242
Sold Date 05/04/23
Style Contemporary
Abv Grd Liv Area 2,379
Originating Board BRIGHT
Year Built 1985
Annual Tax Amount $7,276
Tax Year 2022
Lot Size 0.310 Acres
Acres 0.31
Lot Dimensions 90.00 x 150.00
Property Description
This duplex features an architectural shingle roof, separate utilities (gas forced air heat & central air; two new hot water heaters, 2022), separate driveways for each unit, and amazing layouts. The East side unit (on the right side of the home, door in the backyard) boasts a tile floor entry area, two bedrooms & two full bathrooms (one bedroom & one bathroom on the main level), an updated kitchen with quartz counters, stainless steel appliances, recessed lighting, a spacious living room with wood burning fireplace, plus a dining area with vaulted ceiling. Tile floors flow through the kitchen and dining areas, while the living room has carpet. Upstairs is another large bedroom with a walk in closet and full bathroom with shower stall. This unit also has a huge, unfinished basement. The West side unit has a coat closet, large galley kitchen, updated half bathroom, and spacious great room on the main level. A slider goes out to the private backyard. Upstairs are two generously sized bedrooms and a full bathroom. Each unit has separate backyards and in unit washer and dryers. Each unit is month to month, so this could be a great option for an owner occupant. Or keep it as an investment and bring the rents up to market value for a great return.
Location
State NJ
County Cumberland
Area Vineland City (20614)
Zoning 02
Rooms
Basement Unfinished, Partial
Interior
Interior Features Carpet, Dining Area, Entry Level Bedroom, Floor Plan - Open, Primary Bath(s), Recessed Lighting, Stall Shower, Tub Shower, Upgraded Countertops
Hot Water Electric
Heating Forced Air
Cooling Central A/C
Flooring Laminated, Carpet, Ceramic Tile
Fireplaces Number 1
Equipment Dishwasher, Microwave, Oven/Range - Electric, Refrigerator, Stainless Steel Appliances, Water Heater
Fireplace Y
Appliance Dishwasher, Microwave, Oven/Range - Electric, Refrigerator, Stainless Steel Appliances, Water Heater
Heat Source Natural Gas
Exterior
Garage Spaces 6.0
Water Access N
Roof Type Architectural Shingle
Accessibility None
Total Parking Spaces 6
Garage N
Building
Foundation Slab, Block
Sewer Public Sewer
Water Public
Architectural Style Contemporary
Additional Building Above Grade, Below Grade
Structure Type Dry Wall
New Construction N
Schools
School District City Of Vineland Board Of Education
Others
Tax ID 14-01604-00026
Ownership Fee Simple
SqFt Source Assessor
Acceptable Financing Cash, Conventional, FHA, VA
Listing Terms Cash, Conventional, FHA, VA
Financing Cash,Conventional,FHA,VA
Special Listing Condition Standard
Read Less
Want to know what your home might be worth? Contact us for a FREE valuation!

Our team is ready to help you sell your home for the highest possible price ASAP

Bought with Gina Romano • Romano Realty

GET MORE INFORMATION





