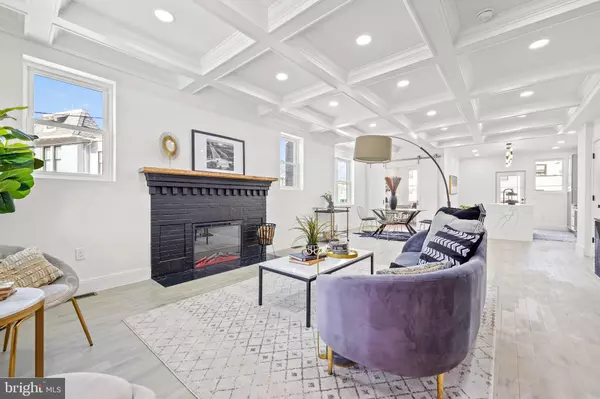$1,250,000
$1,229,999
1.6%For more information regarding the value of a property, please contact us for a free consultation.
249 NW MISSOURI AVE NW Washington, DC 20011
6 Beds
6 Baths
2,521 SqFt
Key Details
Sold Price $1,250,000
Property Type Townhouse
Sub Type End of Row/Townhouse
Listing Status Sold
Purchase Type For Sale
Square Footage 2,521 sqft
Price per Sqft $495
Subdivision Brightwood
MLS Listing ID DCDC2081482
Sold Date 04/24/23
Style Dwelling w/Separate Living Area,Federal
Bedrooms 6
Full Baths 4
Half Baths 2
HOA Y/N N
Abv Grd Liv Area 1,590
Originating Board BRIGHT
Year Built 1931
Annual Tax Amount $4,830
Tax Year 2022
Lot Size 1,581 Sqft
Acres 0.04
Lot Dimensions 17x40
Property Description
JUST REDUCED!! Call the Listing Agent to ask about the 10k AGENT BONUS!! Restoration at its finest! Agents, bring your buyers out to tour this exquisite renovation in Chillums most southern point- where Petworth, Brightwood, Takoma and Chillum intersect. This international design/builder pulled out all the stops on this project. This NW End of Row home faces SE and features a total of over 2500 sqft of living space, with an extra 11 windows spread throughout all 3 levels. Which means, "Mostly Sunny Days", for it's new owner. The main level features an open floor plan, fireplace, office/reading room, coffered ceilings, crown moldings, eat in/island kitchen, smart appliances, a pot filler, and recessed lighting all throughout. there's a brand new deck for entertaining or lounging with access to the 2 car off street parking in rear. A vintage exposed brick wall in the stairwell leads to upstairs. The top floor boasts of 3 En-Suites with all three beautifully done bedrooms which include their own private bathroom. All full baths include Bluetooth speakers and custom international designs and features. Lower Level - The largest of the 3 levels is a true English Basement. Most of the LL unit is sitting above ground with a over 900 sqft of living space including 3 bedrooms, 1 full bath, a powder room, kitchenette, its own washer/dryer and large living room. The separate entrance in rear also walks out to the rear parking pad. The LL could be excellent for a nanny, Granny, or income producing unit. It's all here! Come see for yourself. Before its gone! Bring your highest and best offer! Seller will consider closing assistance with the right offer.
Location
State DC
County Washington
Zoning R-3
Direction Southeast
Rooms
Basement English, Daylight, Full, Connecting Stairway, Front Entrance, Fully Finished, Improved, Interior Access, Outside Entrance, Rear Entrance, Walkout Level, Walkout Stairs, Windows, Other
Interior
Interior Features 2nd Kitchen, Additional Stairway, Breakfast Area, Built-Ins, Ceiling Fan(s), Combination Dining/Living, Combination Kitchen/Dining, Crown Moldings, Floor Plan - Open, Kitchen - Eat-In, Kitchen - Gourmet, Kitchen - Island, Kitchen - Table Space, Kitchenette, Pantry, Primary Bath(s), Recessed Lighting, Soaking Tub, Sound System, Store/Office, Tub Shower, Wet/Dry Bar, Wine Storage, Other
Hot Water Electric
Heating Central
Cooling Central A/C
Flooring Luxury Vinyl Tile, Ceramic Tile
Fireplaces Number 1
Equipment Built-In Microwave, Built-In Range, Cooktop, Dishwasher, Disposal, Dryer, Dryer - Electric, Dryer - Front Loading, Energy Efficient Appliances, Exhaust Fan, Extra Refrigerator/Freezer, Icemaker, Oven - Self Cleaning, Oven/Range - Electric, Stainless Steel Appliances, Washer - Front Loading, Water Heater, Water Heater - High-Efficiency
Window Features Energy Efficient,Insulated,Double Pane,Screens,Double Hung,ENERGY STAR Qualified,Low-E,Replacement,Sliding
Appliance Built-In Microwave, Built-In Range, Cooktop, Dishwasher, Disposal, Dryer, Dryer - Electric, Dryer - Front Loading, Energy Efficient Appliances, Exhaust Fan, Extra Refrigerator/Freezer, Icemaker, Oven - Self Cleaning, Oven/Range - Electric, Stainless Steel Appliances, Washer - Front Loading, Water Heater, Water Heater - High-Efficiency
Heat Source Electric, Natural Gas
Laundry Common, Lower Floor, Upper Floor
Exterior
Garage Spaces 2.0
Fence Partially, Rear, Privacy, Wood
Water Access N
View City, Street, Other
Roof Type Slate,Shingle
Street Surface Paved
Accessibility 2+ Access Exits, Doors - Swing In, Level Entry - Main, Other
Road Frontage Public
Total Parking Spaces 2
Garage N
Building
Lot Description Corner, Front Yard
Story 3
Foundation Permanent
Sewer Public Sewer
Water Public
Architectural Style Dwelling w/Separate Living Area, Federal
Level or Stories 3
Additional Building Above Grade, Below Grade
Structure Type Vaulted Ceilings,Masonry,9'+ Ceilings
New Construction N
Schools
School District District Of Columbia Public Schools
Others
Pets Allowed N
Senior Community No
Tax ID 3332//0023
Ownership Fee Simple
SqFt Source Assessor
Security Features Security System,Exterior Cameras
Acceptable Financing Cash, Conventional, FHA, Private, Other
Horse Property N
Listing Terms Cash, Conventional, FHA, Private, Other
Financing Cash,Conventional,FHA,Private,Other
Special Listing Condition Standard
Read Less
Want to know what your home might be worth? Contact us for a FREE valuation!

Our team is ready to help you sell your home for the highest possible price ASAP

Bought with Brandon Lowkaran • Keller Williams Realty
GET MORE INFORMATION





